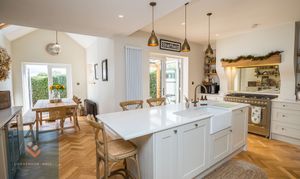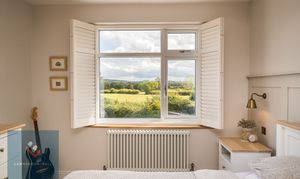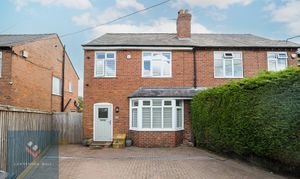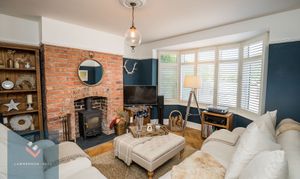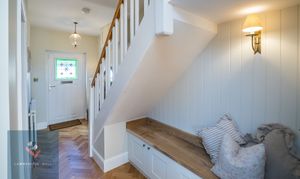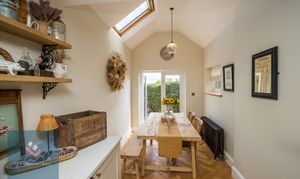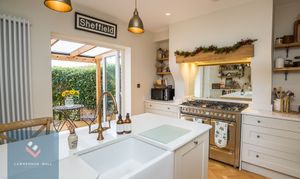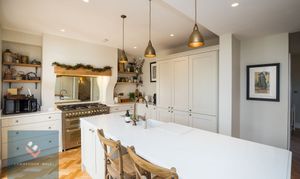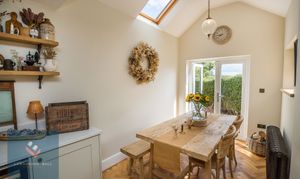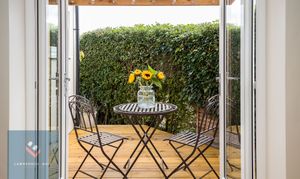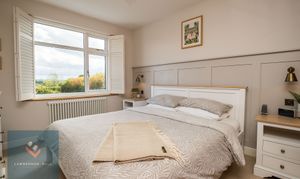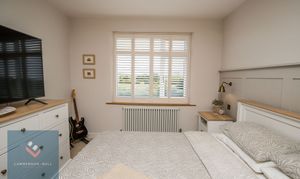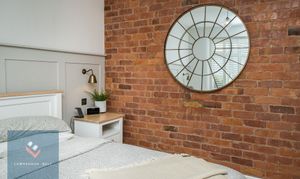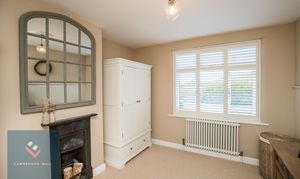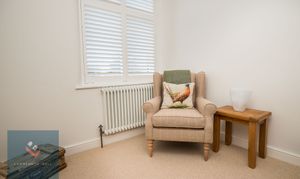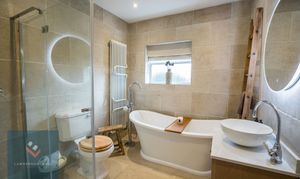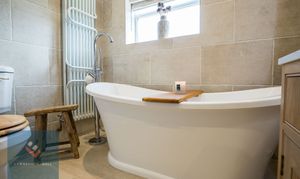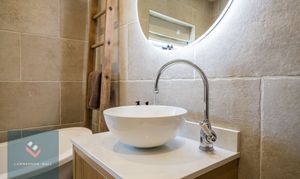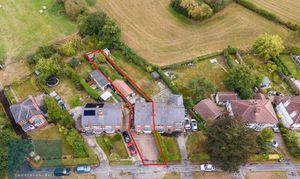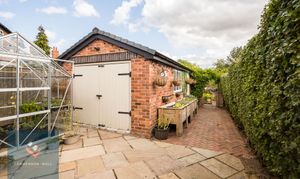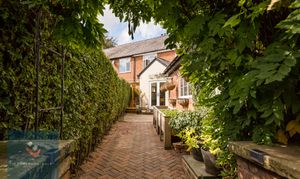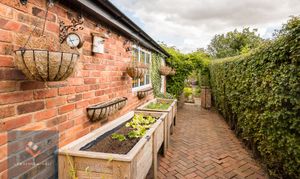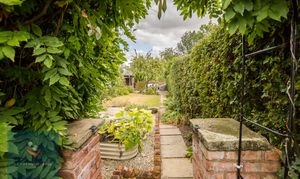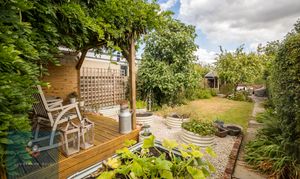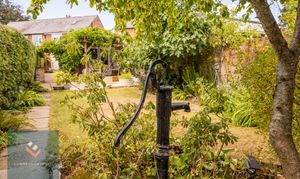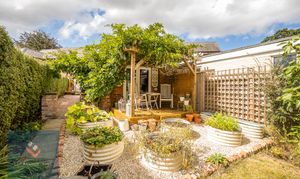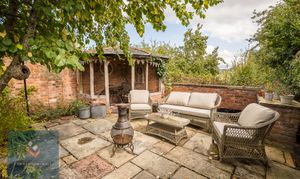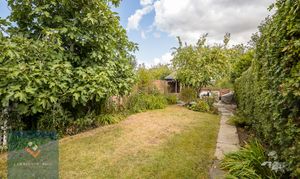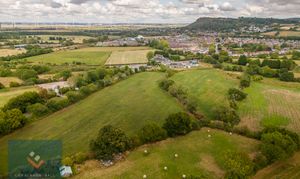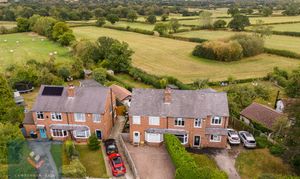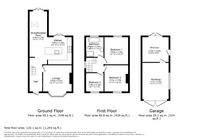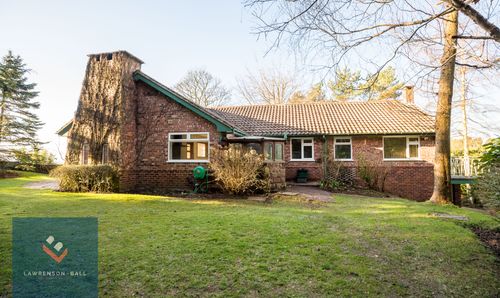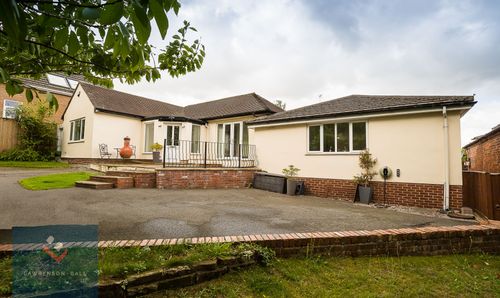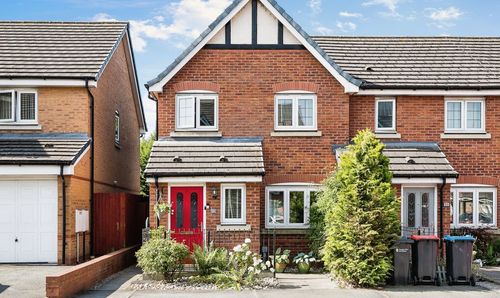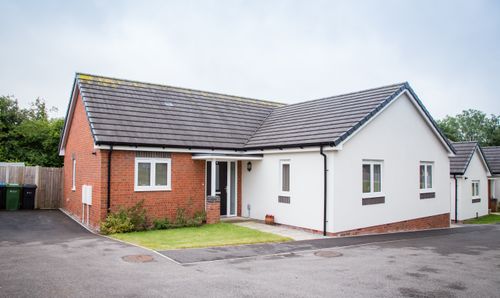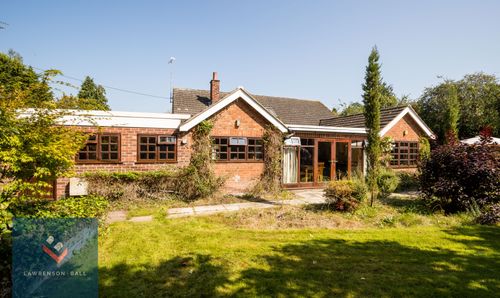Book a Viewing
To book a viewing for this property, please call Lawrenson Ball Independent Estate Agents, on 01829 630011.
To book a viewing for this property, please call Lawrenson Ball Independent Estate Agents, on 01829 630011.
3 Bedroom Semi Detached House, Chester Road, Dunham On The Hill, WA6
Chester Road, Dunham On The Hill, WA6

Lawrenson Ball Independent Estate Agents
Kelsall Hall Hall Lane, Kelsall
Description
This extended newly renovated and fully refurbished home is beautifully presented and finished to a very high standard. The accommodation on offer briefly comprises hallway, lounge, stunning open plan kitchen/dining room, three bedrooms and fabulous luxury four piece bathroom. Externally to the rear of the property is a detached garage with a workshop and home office. Beyond that is a very long garden which is completely private and backs on to open countryside. To the front of the property is a double width driveway providing off road parking for several vehicles. The property is double glazed and warmed by gas fired central heating as well as a log burner in the lounge. This exceptional property is a true turn-key home which is a must view.
EPC Rating: D
Virtual Tour
https://my.matterport.com/show/?m=PBFiutbHCYmKey Features
- Extended Semi-Detached House
- Fully Renovated and Refurbished
- Beautifully Presented Luxury Finish
- Large and Private Rear Garden
- Large Garage with Workshop and Home Office
- Spectacular Countryside Views
- Three Bedrooms
- Luxury Kitchen and Four Piece Bathroom
- Double Width Driveway
- Gas Central Heating and Double Glazing
Property Details
- Property type: House
- Plot Sq Feet: 3,627 sqft
- Council Tax Band: D
Rooms
Hall
As we enter the property the beautiful presentation and high quality finish is immediately apparent in this bright and spacious hallway. Engineered wood herring bone flooring. Double glazed stained glass front entrance door. Stairs leading to first floor. Bespoke built in banquette seating with storage below. Vintage style central heating radiator.
View Hall PhotosLounge
This fabulous principle reception room is flooded with natural light by the double glazed bay window with fitted shutters to the front. There are several character features including the exposed brick chimney breast with inset log burner and original picture rails. Solid wood herring bone flooring. Vintage style central heating radiators.
View Lounge PhotosKitchen
Without doubt one of the many highlights of this home is this spectacular kitchen. A newly fitted range of wall and base units and large island unit all with quartz work surface over. Belfast style sink with mixer taps. Suite of integrated appliances including fridge/freezer, full width drinks cooler, dishwasher and washing machine. Space and provision for range style cooker. Vertical radiator. Engineered wood herring bone flooring. Double glazed French doors leading out to decking area.
View Kitchen PhotosDining Room
Another exceptionally bright room thanks to the double glazed skylight and double glazed French doors to the rear. Engineered wood herring bone flooring. Vintage style radiator.
View Dining Room PhotosLanding
Double glazed window to side with built in shutters. Loft access with pull down ladder. Access to all first floor rooms.
Bedroom One
This double bedroom enjoys breath-taking views across open Cheshire countryside through the double glazed window to the rear with built in shutters. Feature exposed brick wall. Vintage style radiator.
View Bedroom One PhotosBedroom Two
Another double bedroom. Double glazed window with built in shutters to the front. Feature character fireplace. Vintage style radiator.
View Bedroom Two PhotosBedroom Three
Currently used as a dressing room but could also be a single bedroom or home office. Double glazed window to front with built in shutters. Vintage style radiator.
View Bedroom Three PhotosBathroom
Another highlight of the property is this superb luxury bathroom. The modern white four piece bathroom suite comprises low level WC, pedestal wash hand basin, shower cubicle with overhead shower and hand held shower attachment and a freestanding roll top bath with floor standing mixer tap with shower attachment. Contemporary vertical radiator with towel rails. Fully tiled walls and floor. Frosted double glazed window to rear.
View Bathroom PhotosWorkshop and Office
To the rear of the property there is a detached garage which has been converted into a work shop at the front and a home office with double glazed patio doors opening out on to the decking area and overlooking the garden to the rear.
Floorplans
Outside Spaces
Garden
To the rear of the property is a very large and private garden which has several zones. Immediately to the rear of the house is a paved patio area with a greenhouse and the detached garage housing a workshop and home office. To the side of the garage is a block paved pathway which leads down to the large lawned area with decking area and beyond this is a second paved patio area with character feature summer house. There is also a second covered decked area accessed directly from the kitchen. Beyond the garden there is open countryside.
View PhotosParking Spaces
Driveway
Capacity: 3
Block paved driveway providing off road parking for several vehicles.
Location
Properties you may like
By Lawrenson Ball Independent Estate Agents
