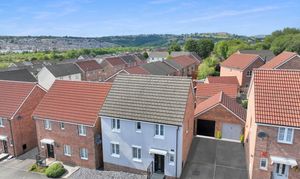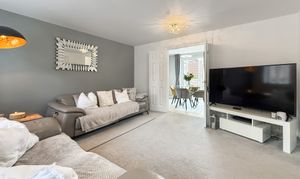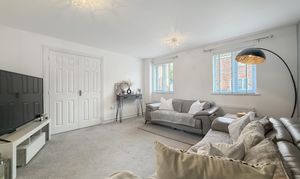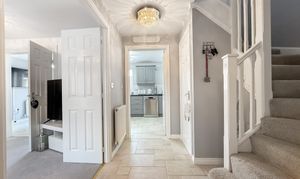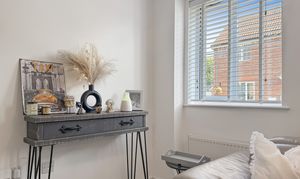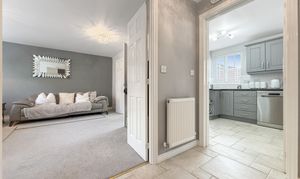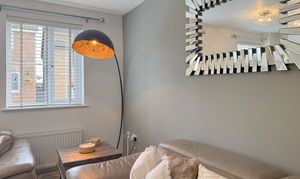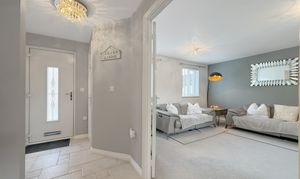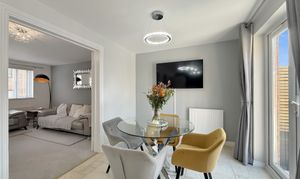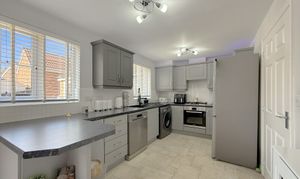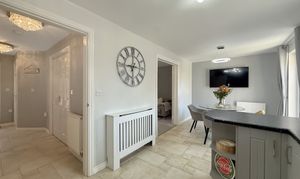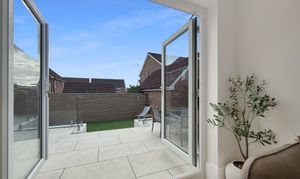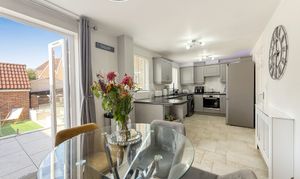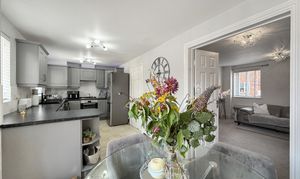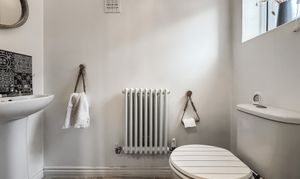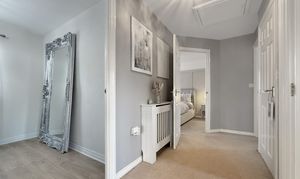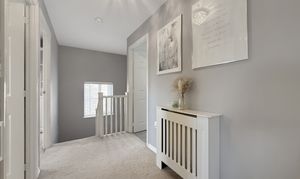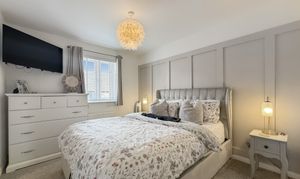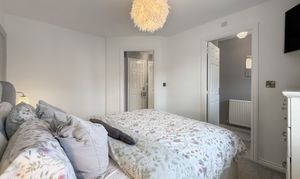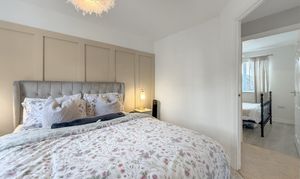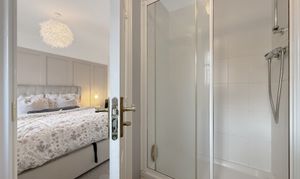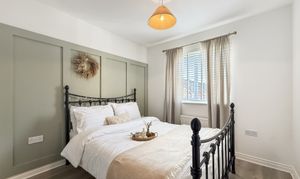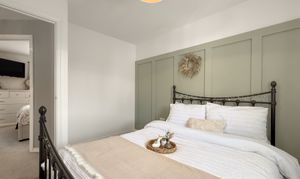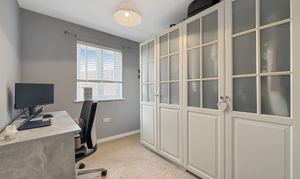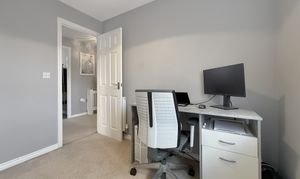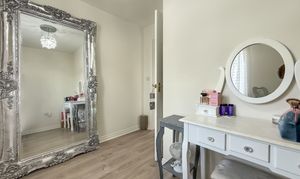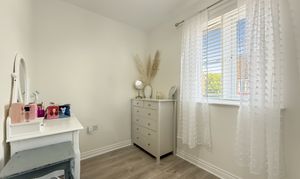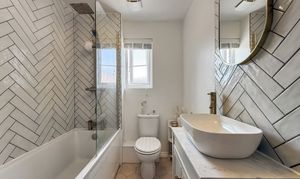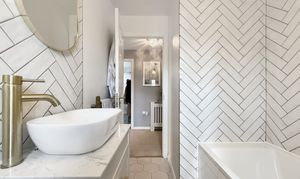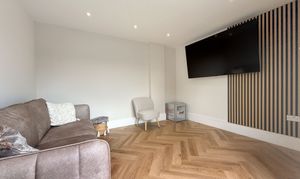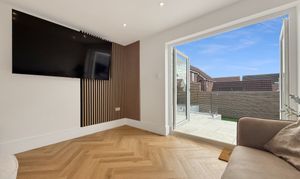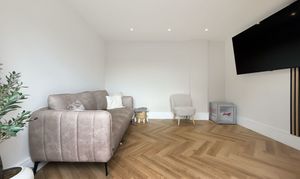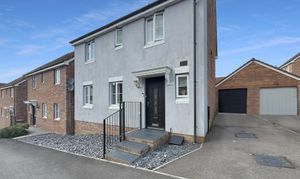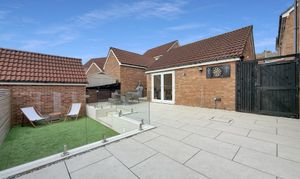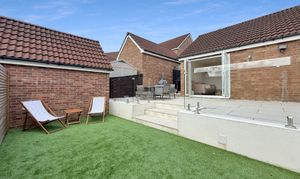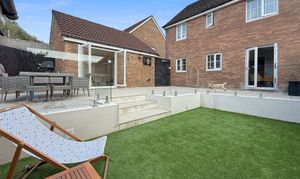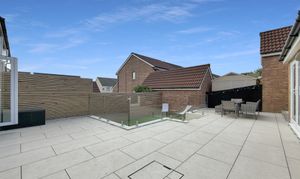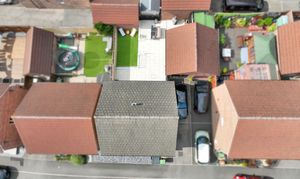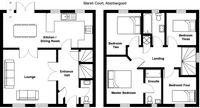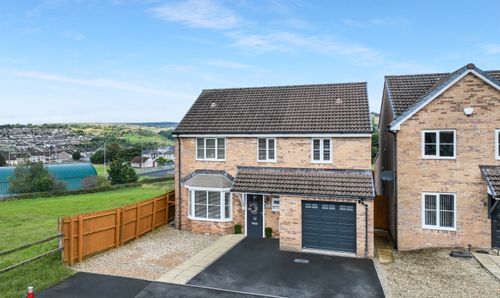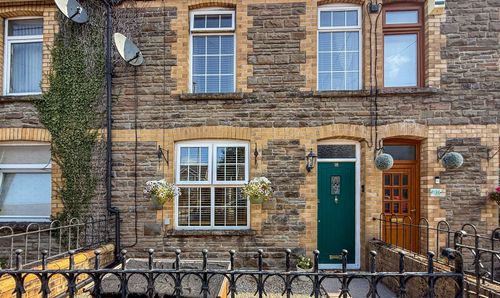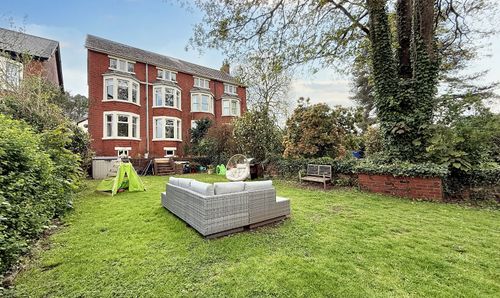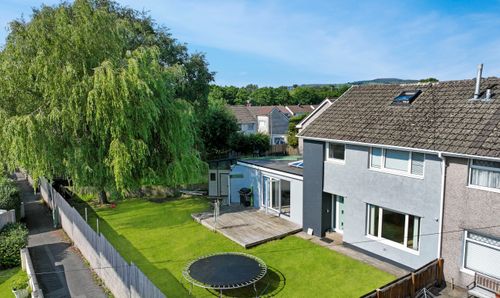Book a Viewing
To book a viewing for this property, please call Watkins Estate Agents, on 01443 244 584.
To book a viewing for this property, please call Watkins Estate Agents, on 01443 244 584.
For Sale
£290,000
In Excess of
4 Bedroom Detached House, Marsh Court, Aberbargoed, CF81
Marsh Court, Aberbargoed, CF81

Watkins Estate Agents
Britannia House, 3 Caerphilly Business Park
Description
Situated in a sought after location, this splendid 4 Bedroom Detached House offers an ideal dwelling for those seeking a spacious and modern living environment.
Upon entering the property, one is greeted by the large entrance hall providing access to the generous lounge, the open plan kitchen/diner and a conveniently located WC.
The lounge, bathed in natural light, offers ample space for relaxation and entertainment.
The heart of the home lies in the open plan kitchen/diner which boasts contemporary fittings and fixtures and features double doors leading out to the landscaped rear garden adorned with stylish porcelain tiles.
Ascending the staircase to the upper floor reveals four generously sized bedrooms, each offering a tranquil retreat at the end of the day. The master bedroom benefits from an en-suite bathroom, adding a touch of luxury to every-day living.
Completing the accommodation is a sleek and modern family bathroom, ensuring that all needs are met within this delightful abode.
For those in need of additional space, the high-end garage conversion offers versatility and can be adapted to suit various needs, whether it be a home office, gym or additional living space.
This property’s tasteful design, combined with its convenient layout and high-quality finishes, make it a truly desirable residence for any discerning homeowner.
With its excellent location, close to local amenities and transport links, this home offers both style and practicality in equal measure.
In summary, this Spacious Four Bed Detached house presents an excellent opportunity for those looking to settle in a refined dwelling that combines comfort, style, and functionality in a harmonious blend.
EPC Rating: C
Upon entering the property, one is greeted by the large entrance hall providing access to the generous lounge, the open plan kitchen/diner and a conveniently located WC.
The lounge, bathed in natural light, offers ample space for relaxation and entertainment.
The heart of the home lies in the open plan kitchen/diner which boasts contemporary fittings and fixtures and features double doors leading out to the landscaped rear garden adorned with stylish porcelain tiles.
Ascending the staircase to the upper floor reveals four generously sized bedrooms, each offering a tranquil retreat at the end of the day. The master bedroom benefits from an en-suite bathroom, adding a touch of luxury to every-day living.
Completing the accommodation is a sleek and modern family bathroom, ensuring that all needs are met within this delightful abode.
For those in need of additional space, the high-end garage conversion offers versatility and can be adapted to suit various needs, whether it be a home office, gym or additional living space.
This property’s tasteful design, combined with its convenient layout and high-quality finishes, make it a truly desirable residence for any discerning homeowner.
With its excellent location, close to local amenities and transport links, this home offers both style and practicality in equal measure.
In summary, this Spacious Four Bed Detached house presents an excellent opportunity for those looking to settle in a refined dwelling that combines comfort, style, and functionality in a harmonious blend.
EPC Rating: C
Key Features
- Spacious Four Bed Detached
- Large Entrance Hall With Access To Lounge, Kitchen/Diner & WC
- Generous Lounge
- Open Plan Kitchen/Diner With Double Doors To The Garden
- Four Generous Bedrooms & Master En-Suite
- Sleek/Modern Family Bathroom
- Landscaped Rear Garden With Porcelain Tiles
- High End Garage Conversion
Property Details
- Property type: House
- Price Per Sq Foot: £284
- Approx Sq Feet: 1,023 sqft
- Plot Sq Feet: 2,056 sqft
- Council Tax Band: D
Rooms
Floorplans
Outside Spaces
Parking Spaces
Location
Properties you may like
By Watkins Estate Agents
Disclaimer - Property ID 59e62f51-af1b-4b04-bc16-87c90058d71f. The information displayed
about this property comprises a property advertisement. Street.co.uk and Watkins Estate Agents makes no warranty as to
the accuracy or completeness of the advertisement or any linked or associated information,
and Street.co.uk has no control over the content. This property advertisement does not
constitute property particulars. The information is provided and maintained by the
advertising agent. Please contact the agent or developer directly with any questions about
this listing.
