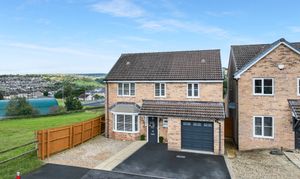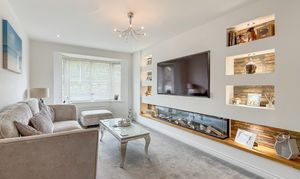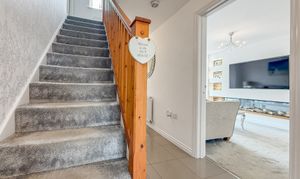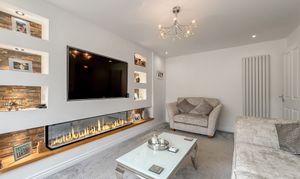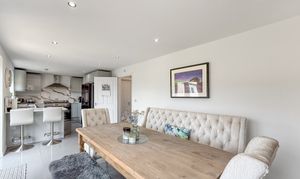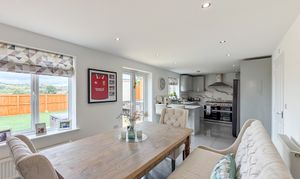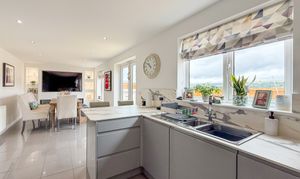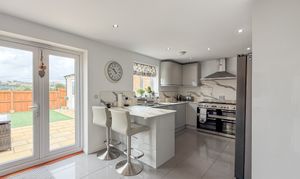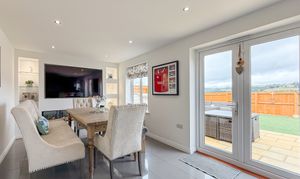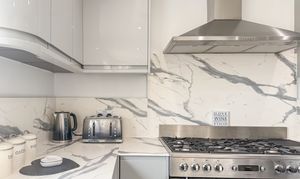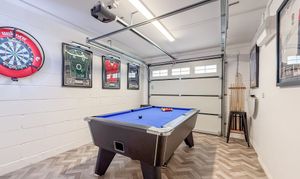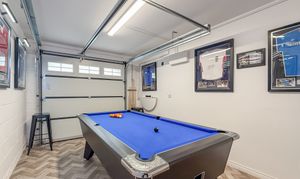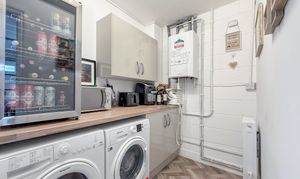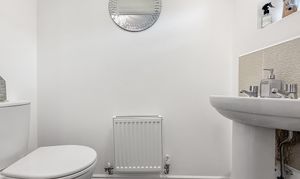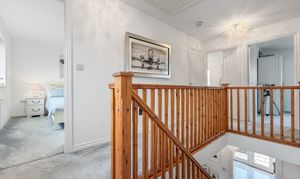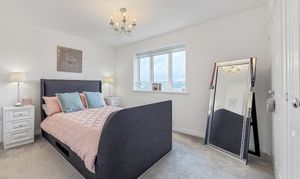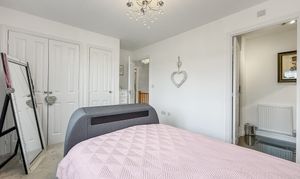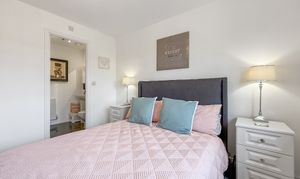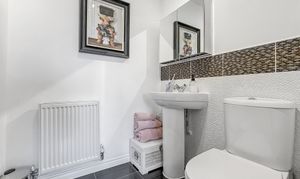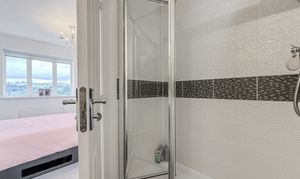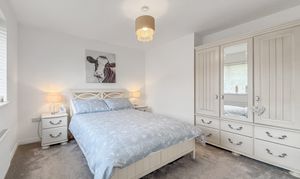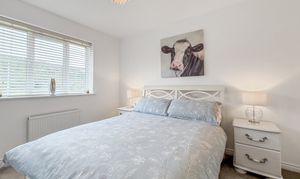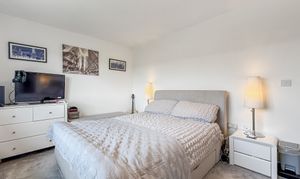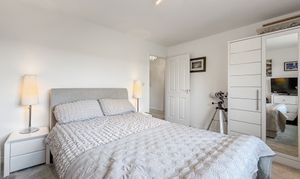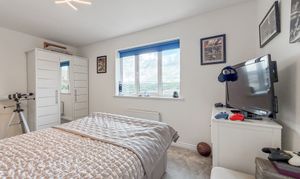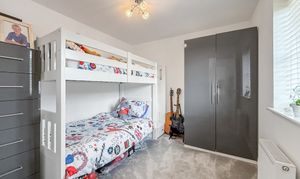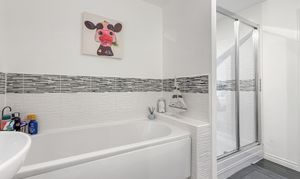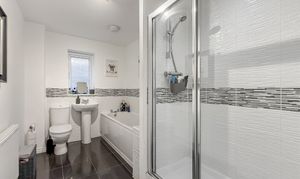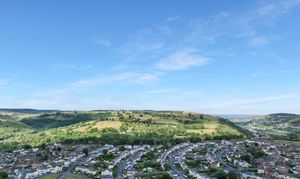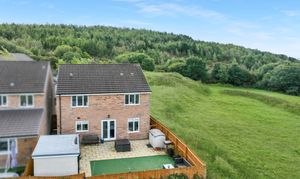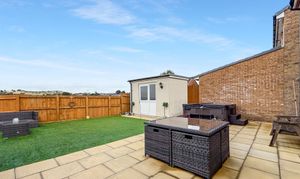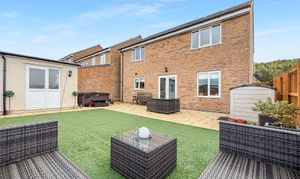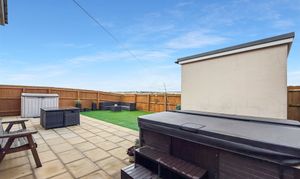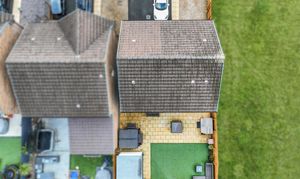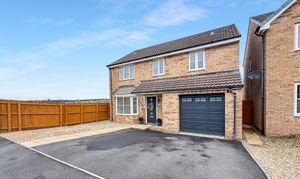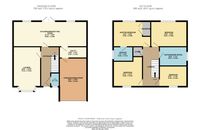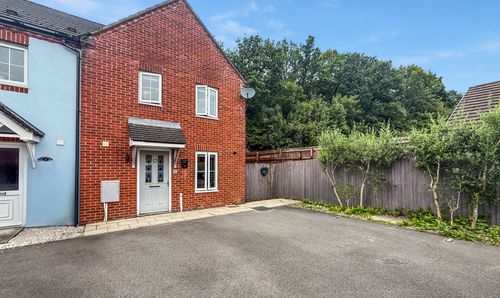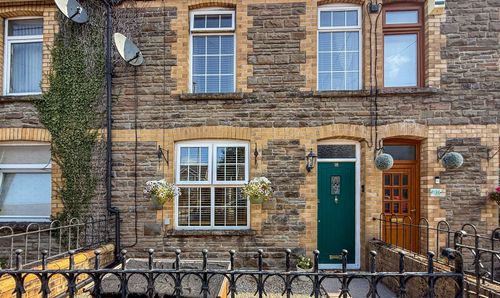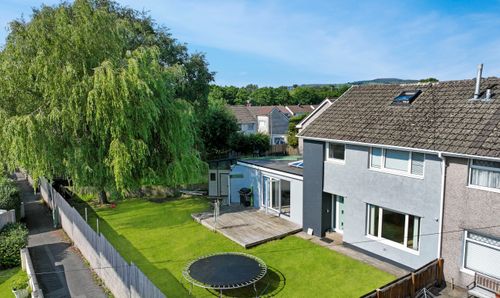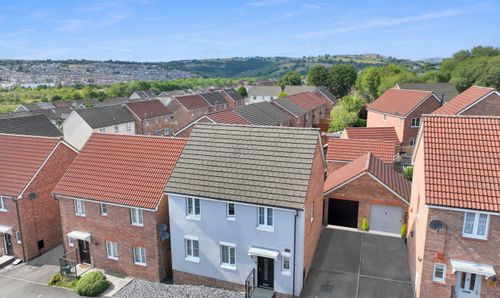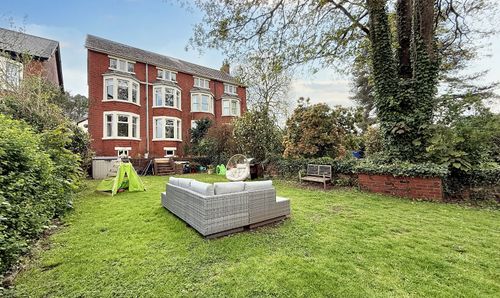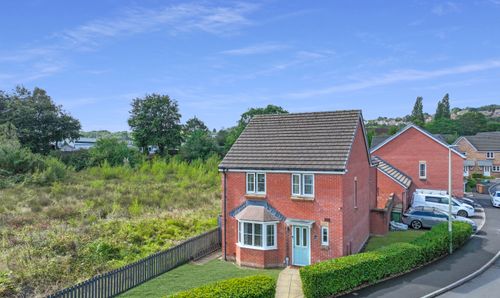Book a Viewing
To book a viewing for this property, please call Watkins Estate Agents, on 01443 244 584.
To book a viewing for this property, please call Watkins Estate Agents, on 01443 244 584.
For Sale
£350,000
4 Bedroom Detached House, Aberbargoed, Bargoed, CF81
Aberbargoed, Bargoed, CF81

Watkins Estate Agents
Britannia House, 3 Caerphilly Business Park
Description
This immaculate 4-bedroom detached house offers the epitome of suburban living in a highly sought-after development.
The beautifully presented family home boasts four double bedrooms, providing ample space for a growing family or those who appreciate room to breathe.
The heart of the home is the generous lounge adorned with a media wall, perfect for cosy family movie nights and entertaining guests.
A highlight of this property is the open plan kitchen/diner/sitting room, also featuring a media wall, creating a seamless flow between cooking, dining and relaxing spaces.
The garage has been cleverly converted into a games room, offering additional recreational space for residents to unwind and enjoy.
Functional elements such as a utility room and a downstairs WC add convenience to daily living.
The four double bedrooms provide comfort and privacy for all family members, with the master bedroom benefiting from an en-suite for added luxury.
The sleek, modern family bathroom is designed with relaxation in mind, boasting a separate bath and shower, catering to all preferences.
Outside, the low maintenance and landscaped rear garden provide a tranquil outdoor oasis, perfect for al fresco dining or simply enjoying a moment of peace in nature.
Off-road parking ensures that coming home is always a hassle-free experience, with plenty of space for family vehicles.
This property offers a harmonious blend of style and practicality, catering to the needs of modern family living.
The location within a highly sought-after development ensures a sense of community and security, making it an ideal place to call home.
Don't miss the opportunity to make this beautifully presented four double bedroom family home your own.
Contact us today to schedule a viewing and experience the charm and comfort this property has to offer.
EPC Rating: B
The beautifully presented family home boasts four double bedrooms, providing ample space for a growing family or those who appreciate room to breathe.
The heart of the home is the generous lounge adorned with a media wall, perfect for cosy family movie nights and entertaining guests.
A highlight of this property is the open plan kitchen/diner/sitting room, also featuring a media wall, creating a seamless flow between cooking, dining and relaxing spaces.
The garage has been cleverly converted into a games room, offering additional recreational space for residents to unwind and enjoy.
Functional elements such as a utility room and a downstairs WC add convenience to daily living.
The four double bedrooms provide comfort and privacy for all family members, with the master bedroom benefiting from an en-suite for added luxury.
The sleek, modern family bathroom is designed with relaxation in mind, boasting a separate bath and shower, catering to all preferences.
Outside, the low maintenance and landscaped rear garden provide a tranquil outdoor oasis, perfect for al fresco dining or simply enjoying a moment of peace in nature.
Off-road parking ensures that coming home is always a hassle-free experience, with plenty of space for family vehicles.
This property offers a harmonious blend of style and practicality, catering to the needs of modern family living.
The location within a highly sought-after development ensures a sense of community and security, making it an ideal place to call home.
Don't miss the opportunity to make this beautifully presented four double bedroom family home your own.
Contact us today to schedule a viewing and experience the charm and comfort this property has to offer.
EPC Rating: B
Key Features
- Beautifully Presented Four Double Bedroom Family Home
- Generous Lounge With Media Wall
- Open Plan Kitchen/Diner/Sitting Room With Media Wall
- Garage Used As A Games Room
- Utility Room & Downstairs WC
- Four Double Bedrooms (Master With En-Suite)
- Sleek/Modern Family Bathroom With Separate Bath & Shower
- Low Maintenance & Landscaped Rear Garden
- Off Road Parking
- Highly Sought After Development
Property Details
- Property type: House
- Price Per Sq Foot: £271
- Approx Sq Feet: 1,292 sqft
- Plot Sq Feet: 2,885 sqft
- Council Tax Band: E
Rooms
Floorplans
Outside Spaces
Parking Spaces
Location
Properties you may like
By Watkins Estate Agents
Disclaimer - Property ID dcd2b924-243a-47ab-9d5c-9ce72417010d. The information displayed
about this property comprises a property advertisement. Street.co.uk and Watkins Estate Agents makes no warranty as to
the accuracy or completeness of the advertisement or any linked or associated information,
and Street.co.uk has no control over the content. This property advertisement does not
constitute property particulars. The information is provided and maintained by the
advertising agent. Please contact the agent or developer directly with any questions about
this listing.
