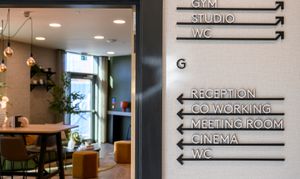1 Bedroom Apartment, No 7 Bankside Gardens, Reading, RG2
No 7 Bankside Gardens, Reading, RG2

Bespoke Estate Agents
200 Brook Drive, Green Park
Description
Upon arrival, residents are greeted by a range of amenities designed to enhance their lifestyle. From a dedicated concierge service to a co-working studio, residents' gym, and cinema room, every aspect of comfort and convenience has been meticulously considered. Catering to the needs of professionals and socialites alike, this address is the epitome of contemporary living.
The property is move-in ready, offering the unique advantage of immediate availability with no waiting. This makes it an ideal solution for first-time buyers looking to secure their dream home or investors seeking a prime opportunity to capitalise on the thriving property market in the area.
Step inside this sleek and contemporary apartment to discover high-spec finishes, a modern kitchen, and a luxurious bathroom designed for practicality and style. The spacious 465 sq. ft. layout is well-designed to maximise living space while ensuring comfort and functionality.
Beyond the confines of this chic abode, residents are treated to Green Park lifestyle with easy access into the heart of Reading. Close proximity to shops, restaurants, and nature walks allows for a seamless blend of urban convenience and natural tranquillity. Additionally, the recently opened Green Park Station provides unparallelled connectivity, offering easy access to London Paddington and beyond.
In summary, this modern one-bedroom apartment presents an exceptional opportunity for those seeking a premium living experience in a thriving community. With its unbeatable location, contemporary design, and array of amenities, this property epitomises luxury living at its finest. Don't miss out on the chance to make this stylish sanctuary your own.
Virtual Tour
Key Features
- Premium Fourth-Floor Position – Elevated views in a sought-after phase
- Vibrant New Destination – Part of the thriving Bankside Gardens community in Reading
- Stylish waterfront apartments and landscaped gardens
- Concierge, co-working studio, residents' gym & cinema room
- Move-In Ready – Completed and available now, with no waiting!
- Prime Investment Opportunity – Perfect for first-time buyers & investors alike
- Sleek & Contemporary Interiors – High-spec kitchen, bathroom & stylish finishes
- Green Park Lifestyle – Close to shops, restaurants, and nature walks
- Modern 1-Bed Apartment – Spacious and well-designed 465 sq. ft. home.
- Unmatched Connectivity – Green Park Station now open, easy access to London Paddington.
Property Details
- Property type: Apartment
- Price Per Sq Foot: £570
- Approx Sq Feet: 465 sqft
- Property Age Bracket: New Build
- Council Tax Band: TBD
- Tenure: Leasehold
- Lease Expiry: 28/02/3016
- Ground Rent: £0.00 per month
- Service Charge: £1,814.00 per year
Rooms
Specification
Communal Entrance Hall
Step into a welcoming space, secured by an intelligent video entry system with an app for seamless smartphone access. Enjoy the convenience of both stairs and lifts to all floors, ensuring easy access for everyone.
View Communal Entrance Hall PhotosEntrance Hall
Access to all rooms, large built in utility cupboard, cleverly designed with plumbing for washing/dryer.
Living Room
4.36m x 3.55m
The open-plan living area is a bright and inviting space, offering seamless access to the private balcony. Designed for comfort and style, it provides the perfect setting to relax or entertain, with ample natural light enhancing the modern feel of this luxury fourth-floor apartment
View Living Room PhotosKitchen
2.65m x 1.85m
The individually designed contemporary kitchen is both stylish and functional, featuring a sophisticated blend of textile-effect and matt-finish cabinetry. A standout feature is the floating wall shelves, adding both practicality and character. The composite stone worktops and upstands provide a sleek, durable surface, complemented by a stainless steel undermount sink with a polished chrome mixer tap. High-end Bosch appliances include a built-in single oven, a four-zone electric hob, and an integrated frost-free fridge/freezer with active fresh technology. For added convenience, the kitchen also boasts an integrated dishwasher and a discreet recirculating extractor hood. With ample space for a dining table and chairs, this kitchen is designed for both everyday living and entertaining in style
View Kitchen PhotosBedroom
3.30m x 3.20m
The spacious double bedroom is elegantly carpeted for a warm and comfortable feel. Large windows offer picturesque views over the communal gardens, creating a serene retreat. Built-in wardrobes provide ample storage while maintaining the room’s sleek and modern aesthetic.
View Bedroom PhotosBathroom
The bathroom exudes contemporary elegance with a sleek wall-mounted countertop basin, complemented by a deck-mounted polished chrome mixer tap. A high-level mirrored cabinet with floating shelving provides stylish storage, while the back-to-wall WC features a soft-close seat, concealed cistern, and a polished chrome dual flush plate. The modern fitted bath is enhanced by a striking black bath panel, a polished chrome wall-fixed bath screen, and a thermostatic shower column for a luxurious bathing experience. Finishing touches include a polished chrome heated towel rail and a matt black shaver socket, adding both functionality and sophistication to the space.
View Bathroom PhotosFloorplans
Outside Spaces
Balcony
The private balcony offers a delightful outdoor retreat, perfectly positioned with a westerly aspect to capture the afternoon and evening sun. Overlooking the beautifully landscaped communal gardens, it also provides stunning views of the serene lake to the south and stretches of open countryside to the north. An ideal space to unwind, entertain, or simply take in the ever-changing scenery
Location
Properties you may like
By Bespoke Estate Agents






























