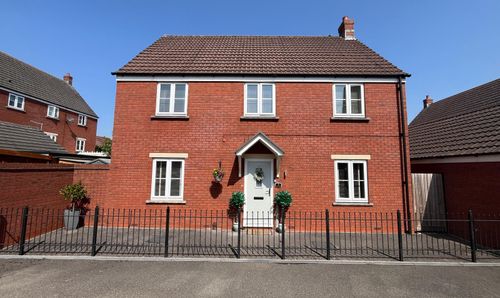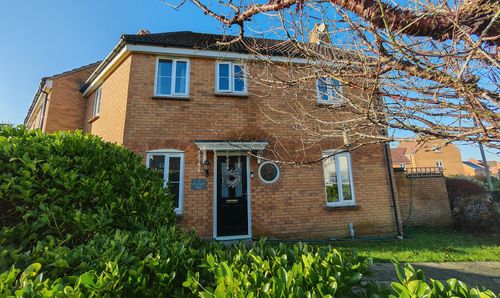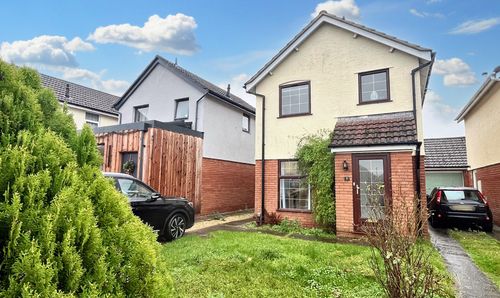4 Bedroom Detached House, Marina Drive, Staverton, BA14
Marina Drive, Staverton, BA14
Description
Accommodation comprises Living room with duel aspect windows, study, dining room, conservatory, kitchen, utility and WC. Upstairs there are 4 good sized bedrooms, all with built in storage. The main bedroom has ensuite, and finally there is the family shower room. Outside the property has ample space to the front and rear, with plenty of parking at the front - and a nice open southerly facing rear garden laid mainly to lawn. Contact us for further details.
Key Features
- Parking and Double Garage
- 4 Bedrooms, all with storage
- 4 Reception Spaces
- Popular Staverton Location
Property Details
- Property type: House
- Property style: Detached
- Council Tax Band: TBD
Rooms
Lounge
6.48m x 3.50m
Double glazed leaded window to the side and leaded bay window to the front. Feature Fireplace
View Lounge PhotosConservatory
6.40m x 3.23m
Double glazed door to the side and double glazed window to the rear
View Conservatory PhotosKitchen
An L shaped room. Double glazed window to the side and rear. Range of wall and base units with roll edged worktops and inset one and a half bowl sink and drainer unit with mixer taps over. Built in dishwasher, fridge/freezer, double oven and separate gas hob
View Kitchen PhotosUtility Room
1.60m x 2.60m
Double glazed door to the rear. Wall mounted boiler. Base units with roll edged worktops. Stainless steel sink and drainer unit. Plumbing for washing machine
Bedroom 1
4.06m x 3.53m
Double glazed leaded window to the front. Built in wardrobes.
View Bedroom 1 PhotosEnSuite
Double glazed window to front, shower cubicle, low level wc and wash hand basin
View EnSuite PhotosBedroom 2
2.51m x 5.56m
Double glazed leaded dormer window to the front, and built in storage
View Bedroom 2 PhotosBedroom 3
3.68m x 3.30m
Double glazed sliding patio door to the rear with protective steel safety barrier, built in wardrobe
View Bedroom 3 PhotosBathroom
Double glazed frosted window to the side with a suite comprising large double shower, low level WC. Pedestal sink
View Bathroom PhotosFloorplans
Outside Spaces
Garden
Good size rear garden laid to lawn and patio areas, southerly aspect to enjoy the sun. Access to front.
View PhotosParking Spaces
Garage
Capacity: 2
Double Integral Garage
Driveway
Capacity: 4
Driveway Parking for several cars
Location
Staverton has a great community feel, there are footpaths around and easy access to the canal that goes to Bradford On Avon. There is a local garage and shops for simple amenities.
Properties you may like
By Grayson Florence































.png)












