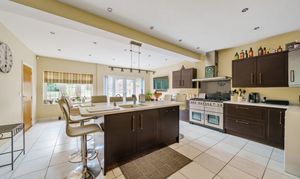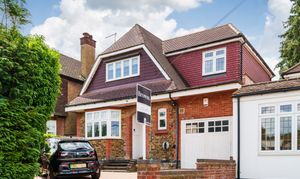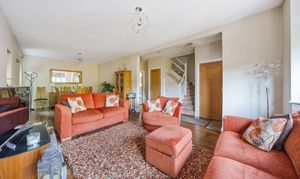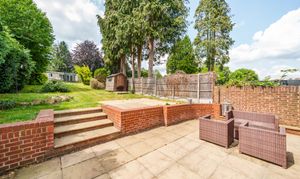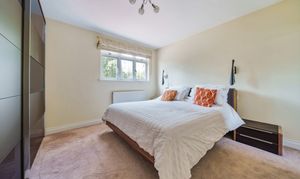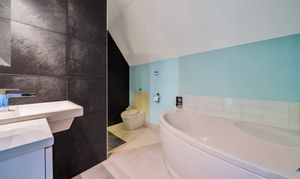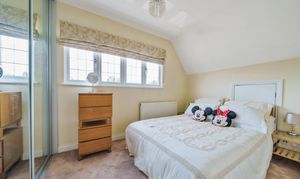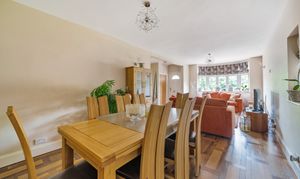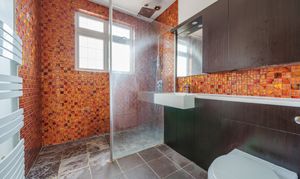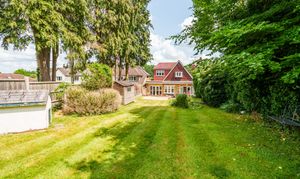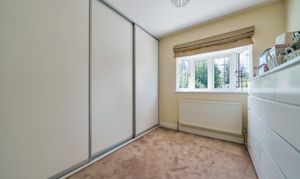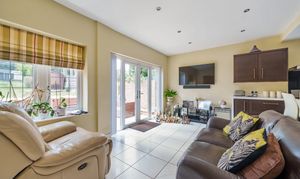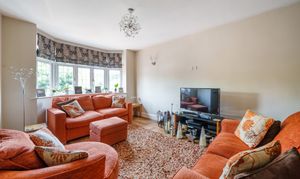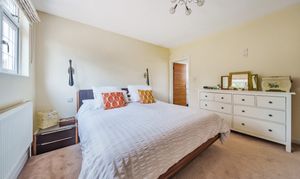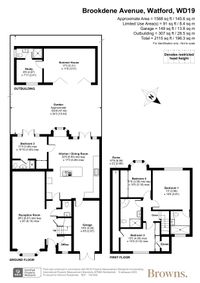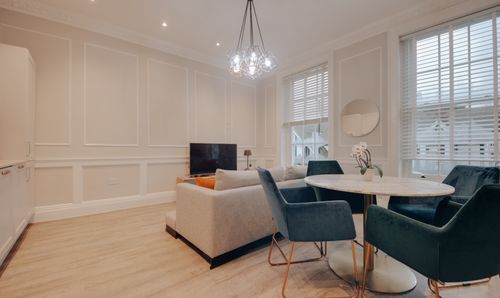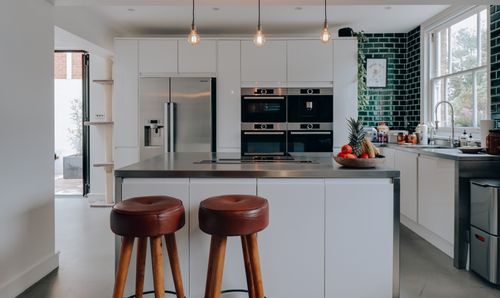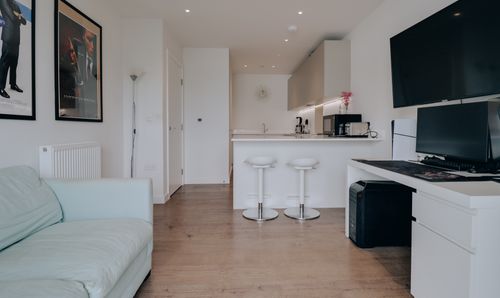4 Bedroom Detached House, Brookdene Avenue, Watford, WD19
Brookdene Avenue, Watford, WD19
Description
Beautiful both inside and out, this fantastic four-bedroom, three bathroom home with a 155ft, south-westerly facing garden has been carefully renovated and extended to an incredibly high standard throughout. Enclosed neatly behind a maintained front garden (with parking for two large vehicles), the house itself is set within a peaceful, friendly residential area, equidistance from both Northwood and Watford, and sits within walking distance to Bushey Station with its convenient, direct link into Central London and beyond.
The front door opens onto a central hallway, offering direct access to the property's two main living spaces. To the left, a 28ft, open-plan living/dining room is situated at the front of the plan. A generous bay window with feature roman blinds serves as the focal point, while the dining area, located at the back of this space is home to a large table, sitting amidst an array of quality free-standing furniture. Unmistakably modern, the fully-integrated kitchen lies at the rear of the plan, where mahogany cabinetry works in harmony with the neutral walls and tiled flooring. The ground floor is completed by a 11ft bedroom with an en-suite shower room, currently being used as an office with superb views onto the rear garden.
A staircase ascends to the first floor, where a spacious landing offers access to three bedrooms and a family bathroom. The main bedroom measures at an impressive 13ft and comes equipped with a contemporary wet-room, finished floor-to-ceiling in tile.
Flowing from the rear of the house lies a thriving garden, ideal for outdoor dining and barbeques. A large, 120ft+ lawned area sits in the centre, with a patio at the front. Completing the garden is a versatile outbuilding with power, lighting and water, which could easily be converted to a bespoke home office of self-contained annexe in close proximity to the house.
EPC Rating: C
Key Features
- Four bedroom detached house
- Three bathrooms
- 22ft open-plan kitchen/dining area
- Separate living room
- Downstairs bedroom with en-suite bathroom
- Large out-building with power & water supply
- 16ft garage
- Off-street parking for two cars
- 155ft south-westerly facing garden
- 2115 sq.ft
Property Details
- Property type: House
- Property style: Detached
- Approx Sq Feet: 2,115 sqft
- Property Age Bracket: 1910 - 1940
- Council Tax Band: F
Floorplans
Outside Spaces
Garden
47.45m x 10.44m
Parking Spaces
Off street
Capacity: 2
Garage
Capacity: 1
Location
Properties you may like
By Browns
