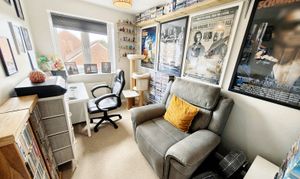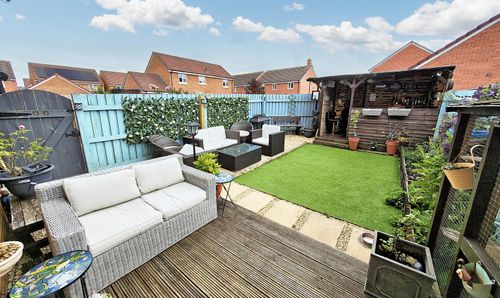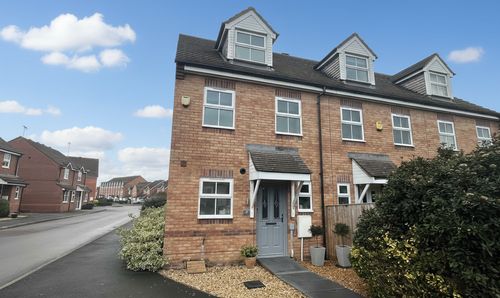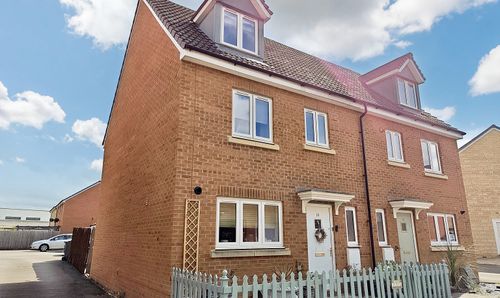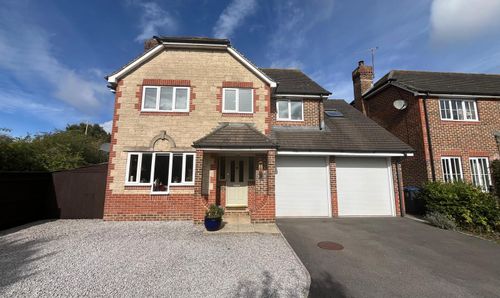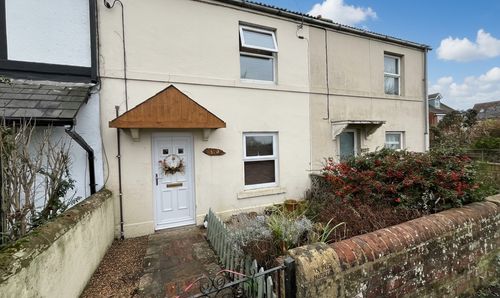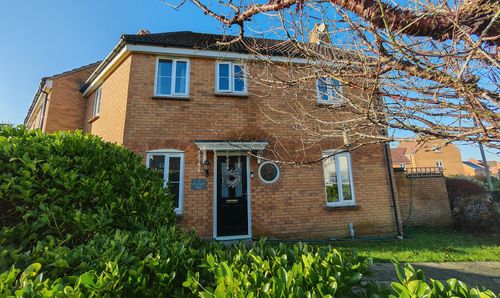4 Bedroom Semi Detached House, Thirsk Drive, Trowbridge, BA14
Thirsk Drive, Trowbridge, BA14
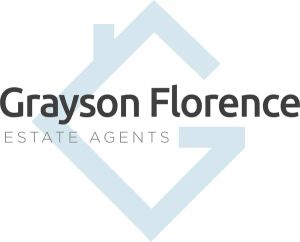
Grayson Florence
Grangeside Business Centre Ltd, 129 Devizes Road
Description
Upon entering, you are greeted by a spacious and welcoming open plan space, leading you into the heart of the home. The property boasts a wonderfully light living room that is perfect for relaxing after a long day or entertaining guests. The open-plan kitchen and dining area offer a fantastic space for family meals or hosting dinner parties.
Four generously sized bedrooms, providing ample space for the whole family. The master bedroom features an en-suite bathroom, adding a touch of luxury to every-day living. The additional bedrooms are versatile and can be easily converted into a home office, study, or playroom to suit your needs.
This fabulous property also includes a garage and parking, ensuring convenience for you and your guests. The garage provides extra storage space or the opportunity for a workshop, depending on your requirements.
Situated in a popular location, this home offers easy access to local amenities, schools, and transport links, making it an ideal choice for families or professionals looking for a convenient lifestyle.
Don't miss out on the opportunity to make this house your home. Book a viewing today at Gflo.co.uk/listings and envision yourself living in this fantastic 4-bedroom semi-detached house. This could be the perfect place for you to create lasting memories with your loved ones.
Contact us now to arrange a viewing and take the first step towards owning your dream home.
EPC Rating: C
Key Features
- 4 Bedrooms
- Popular Location
- Garage and Parking
- Book to view at Gflo.co.uk / listings
Property Details
- Property type: House
- Property style: Semi Detached
- Price Per Sq Foot: £278
- Approx Sq Feet: 1,152 sqft
- Plot Sq Feet: 2,024 sqft
- Property Age Bracket: 2010s
- Council Tax Band: D
Rooms
Entrance Hallway
Access to WC, stairs to first floor, door to living room and open to kitchen
Kitchen/Diner
Open plan space, with range of wall and base units, work surface, sink unit, gas hob and space for white goods.
View Kitchen/Diner PhotosLiving Room
5.05m x 3.12m
Double glazed window and double glazed doors to rear.
View Living Room PhotosBedroom 1
5.95m x 4.05m
Double glazed velux windows to front and rear, access to ensuite
View Bedroom 1 PhotosFloorplans
Outside Spaces
Garden
Laid to artificial lawn, decked area and shed/bar at the rear. There is a side gate
View PhotosParking Spaces
Driveway
Capacity: 1
In front of Garage
Location
Properties you may like
By Grayson Florence









