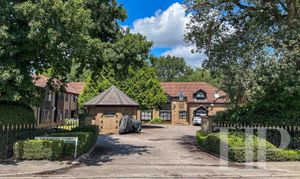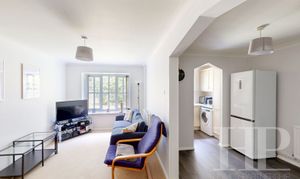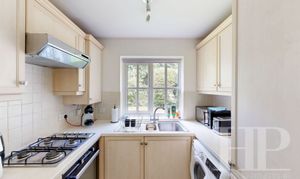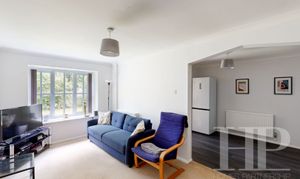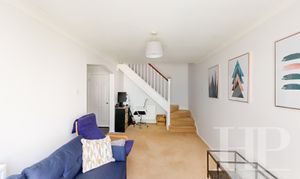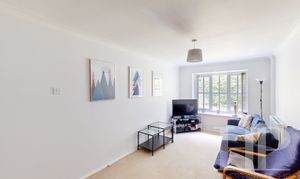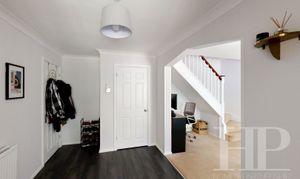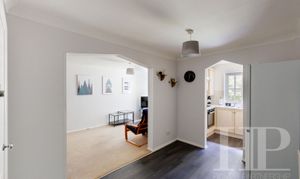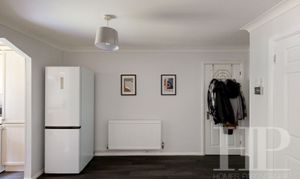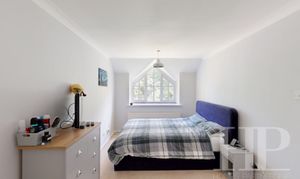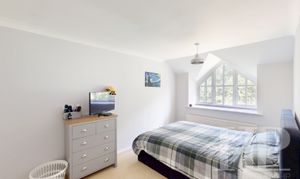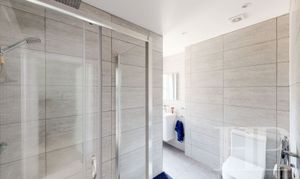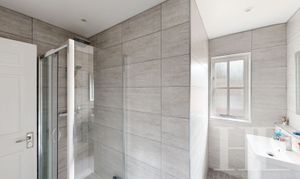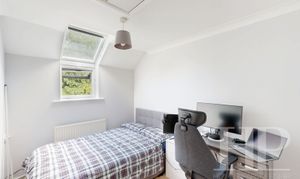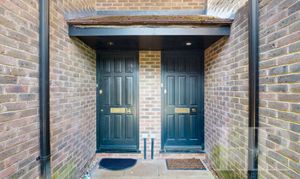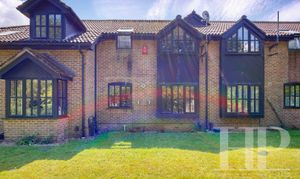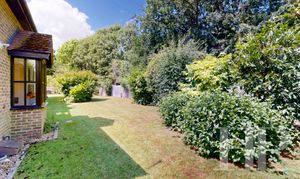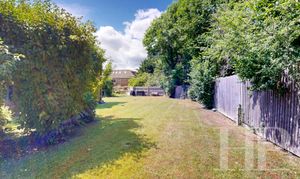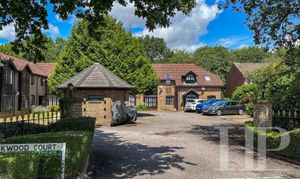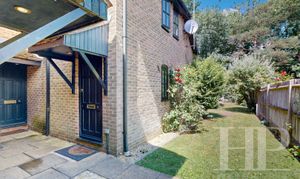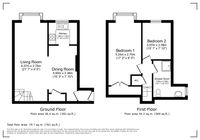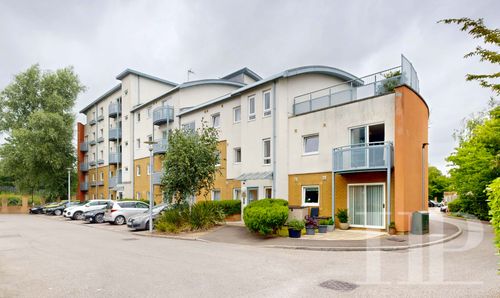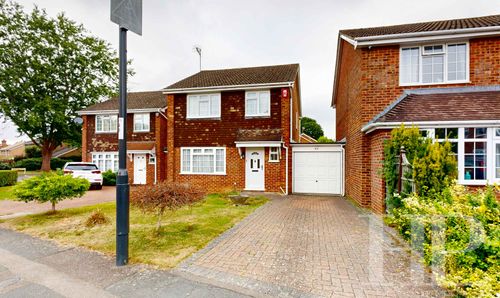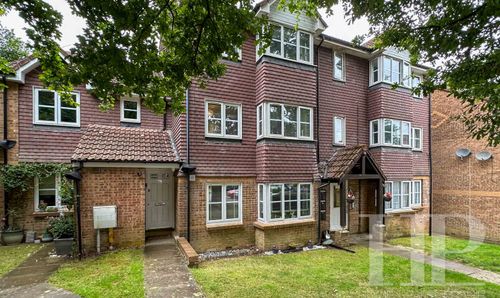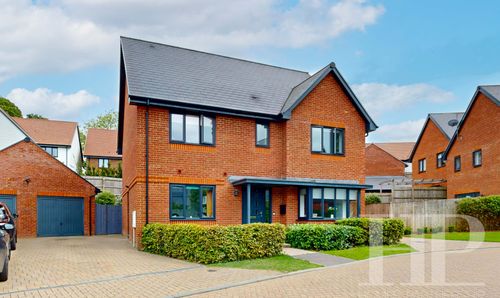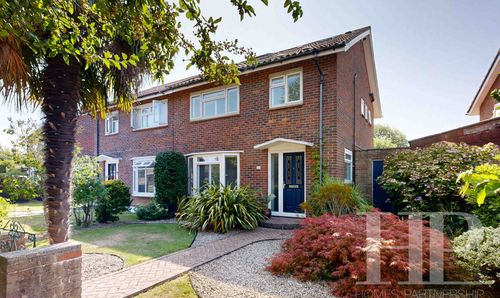Book a Viewing
To book a viewing for this property, please call Homes Partnership, on 01293 529999.
To book a viewing for this property, please call Homes Partnership, on 01293 529999.
2 Bedroom Terraced House, Woodfield Road, Crawley, RH10
Woodfield Road, Crawley, RH10

Homes Partnership
Homes Partnership Southern Ltd, 44 High Street
Description
Introducing this two-bedroom back-to-back house, which presents an enticing opportunity for prospective buyers as it is offered for sale. As you step into the property, you are welcomed by a cosy entrance hall that leads you to discover the various spaces within. The house features a comfortable lounge, a separate dining room and a well-equipped kitchen complete with a built-in oven and hob. Moving to the first floor, you will find two bedrooms, with bedroom one offering the convenience of a built-in wardrobe. Additionally, there is a refitted shower room. The windows provide pleasant views of the communal gardens located at the rear of the property, creating a serene atmosphere. Noteworthy benefits include gas radiator central heating, ensuring warmth throughout, and partial double glazing. Outside, the property boasts two allocated parking spaces and communal gardens adorned with lush lawns, trees, and shrubs, providing a picturesque setting. Situated within a meticulously maintained development, this property enjoys a convenient location just one mile away from Three Bridges train station, further enhancing its appeal. With its array of features and desirable amenities, this property presents a compelling opportunity for those seeking a comfortable and well-connected home.
EPC Rating: C
Virtual Tour
https://my.matterport.com/show/?m=5HVr4SHzMfvKey Features
- Two bedroom, back-to-back house
- Spacious lounge and dining room
- Fitted kitchen with built-in oven & hob
- Refitted shower Room
- Fitted wardrobes to bedroom one
- Two allocated parking spaces
- Communal gardens to the rear of the property
- One mile to Three Bridges train station
Property Details
- Property type: House
- Price Per Sq Foot: £410
- Approx Sq Feet: 732 sqft
- Property Age Bracket: 1990s
- Council Tax Band: C
Rooms
Canopy porch
External courtesy light. Front door opens to:
Entrance hall
Door to:
Dining room
3.30m x 2.36m
Radiator. Storage cupboard. Space for fridge/freezer. Space for dining table and chairs. Openings to kitchen and:
View Dining room PhotosKitchen
2.34m x 1.80m
Fitted with a range of wall and base level units with work surface over, incorporating a one-and-a-half bowl, single drainer, stainless steel sink unit. Built-in oven and hob with extractor hood over. Space for washing machine. Window.
View Kitchen PhotosFirst floor landing
Stairs from the first floor. Over stair storage cupboard. Doors to both bedrooms and the bathroom.
Shower Room
Refitted with a white suite comprising a shower cubicle, a low-level WC, and a wash hand basin. Radiator. Opaque window.
View Shower Room PhotosMains supplies
Gas | Electric | Water | Drainage
Travelling time to train stations
Three Bridges By car 4 mins On foot 20 mins - 1 mile | Crawley By car 5 mins On foot 25 mins - 1.2 miles | (Source: Google maps)
Identification checks
Should a purchaser(s) have an offer accepted on a property marketed by Homes Partnership, they will need to undertake an identification check. This is done to meet our obligation under Anti Money Laundering Regulations (AML) and is a legal requirement. | We use an online service to verify your identity provided by Lifetime Legal. The cost of these checks is £80 inc. VAT per purchase which is paid in advance, directly to Lifetime Legal. This charge is non-refundable under any circumstances.
Material information
Tenure: Freehold | NB: Annual maintenance fee is £700 (£58.33 per month or 2 instalments of £350 per year as of 2025)
Floorplans
Outside Spaces
Communal Garden
Communal gardens surround the property, mostly to the rear, with lawn, trees and shrubs.
View PhotosParking Spaces
Allocated parking
Capacity: 2
There are 2 allocated parking spaces
Location
Northgate was the second neighbourhood to be built on fields to the north-east of the town centre. Bordered by West Green, Langley Green, Three Bridges and Southgate, the town centre is also included in the Northgate neighbourhood, including the main shopping areas of Queens Square and County Mall. There are two churches, a primary school and extensive parade of shops which includes Efes BBQ Turkish restaurant and mezze bar. Crawley Police Station can be found on the edge of the neighbourhood. Northgate falls within the catchment area of Hazelwick school, a very popular and highly-regarded school both academically and socially. The 24 hour Fastway Metrobus passes through the neighbourhood linking with Manor Royal, Gatwick Airport and beyond. Both Crawley and Three Bridges mainline train stations are readily accessible providing direct routes to London and Brighton. In our opinion Northgate is a great choice for easy access to the town centre and all the facilities on offer at Crawley Leisure Park including Hollywood Bowl, Cineworld multi-screen cinema, gym and swimming pool, and many restaurants including Bella Italia, Waga Mammas, Harvester and Nando’s.
Properties you may like
By Homes Partnership
