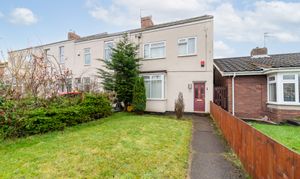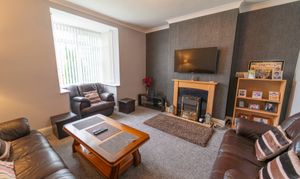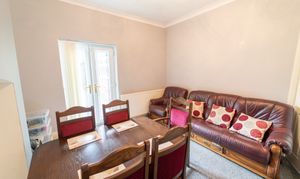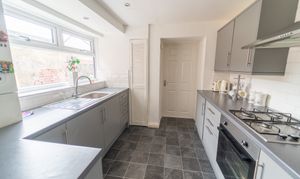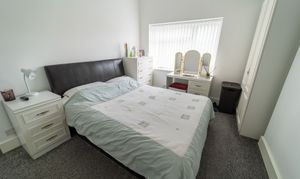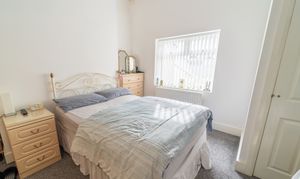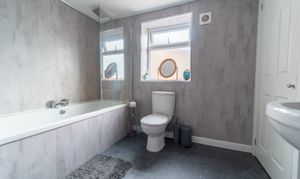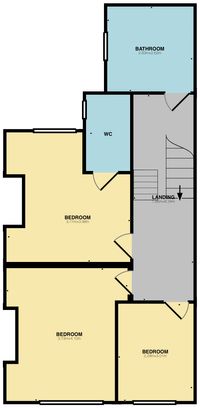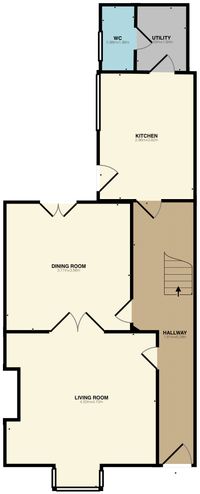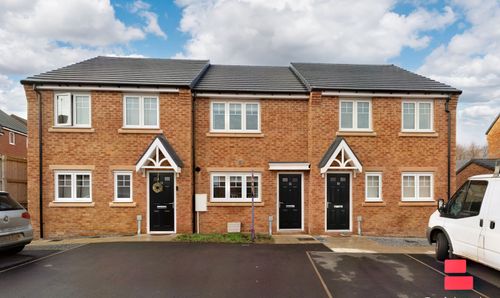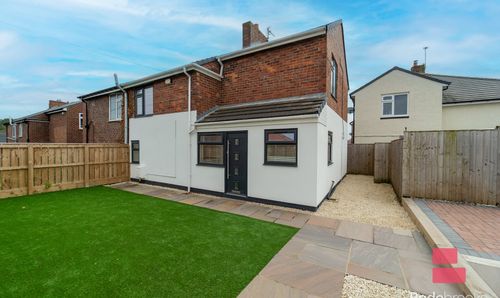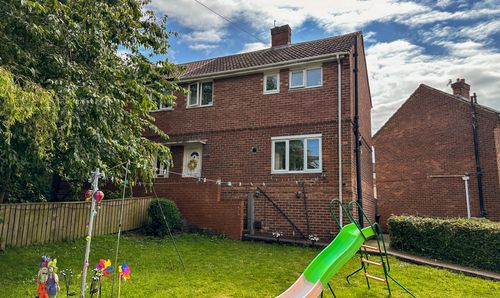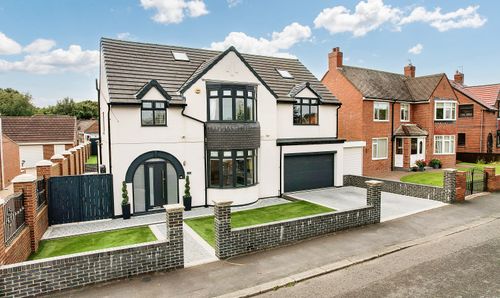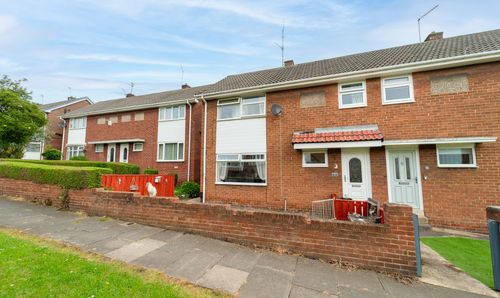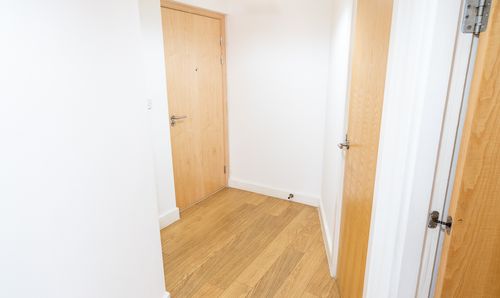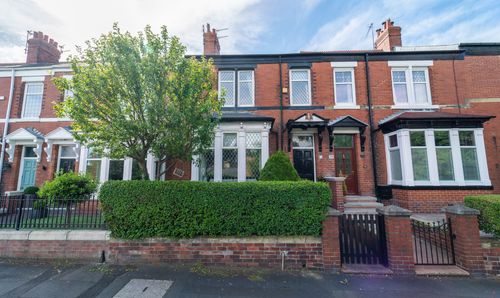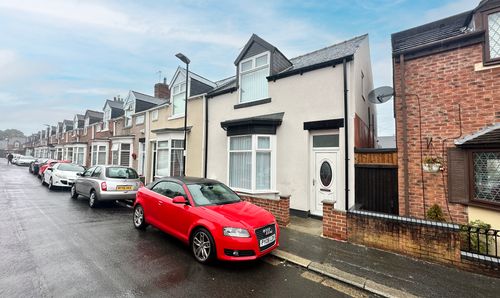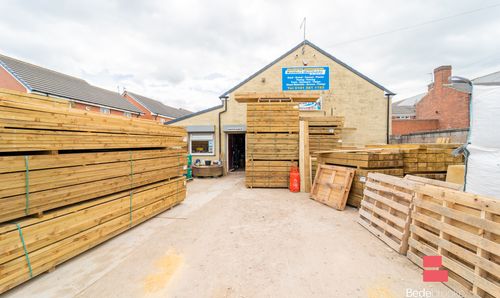3 Bedroom Semi Detached House, Castle View, Sunderland, SR5
Castle View, Sunderland, SR5

Bedebrooke
16 Belle Vue Crescent, Sunderland
Description
PRICED TO SELL 🌟 3 BEDROOM SEMI-DETACHED HOUSE IN A POPULAR RESIDENTIAL LOCATION! 🌟
Welcome to this SPACIOUS 3 bedroom home that is sure to impress! This WELL-PRESENTED property boasts a FRONT GARDEN and REAR YARD, offering the perfect blend of indoor and outdoor living.
Step inside to discover a modern living space with ample natural light flowing through. The property features three generously sized bedrooms, providing comfortable living for families or those seeking extra space.
The front garden and rear yard offer opportunities for outdoor entertaining or relaxation. Perfect for enjoying quality time with family and friends.
EPC Rating: E
Key Features
- SPACIOUS 3 BEDROOM HOME
- FRONT GARDEN AND REAR YARD
- WELL PRESENTED
- POPULAR RESIDENTIAL LOCATION
Property Details
- Property type: House
- Price Per Sq Foot: £82
- Approx Sq Feet: 1,281 sqft
- Plot Sq Feet: 1,195 sqft
- Property Age Bracket: Unspecified
- Council Tax Band: A
Rooms
GROUND FLOOR
Hallway
Part glazed entrance door, under stair storage, stairs to first floor.
Living Room
4.70m x 4.50m
UPVC double glazed bay window to front elevation, central heating radiator, feature fire and surround, double doors to;
Dining Room
3.86m x 3.77m
UPVC double glazed French doors to rear yard, central heating radiator
Kitchen
3.82m x 2.86m
Wall and base units with contrasting worktop surfaces, stainless steel sink with drainer, gas hob with extractor unit above, electric oven, UPVC double glazed window to side elevation, part glazed door to rear yard.
Utility
Plumbed for washing machine.
Cloaks/WC
Low level WC, wash hand basin, UPVC double glazed window to side elevation.
FIRST FLOOR
Landing
Loft access, UPVC double glazed window to side elevation.
Bathroom
Low level WC, wash hand basin with pedestal, panel bath with glass screen and bar shower above, storage cupboard, UPVC double glazed window to side elevation.
Bedroom
3.77m x 3.99m
UPVC double glazed window to rear elevation, central heating radiator
En-Suite
Low level WC, wash hand basin, UPVC double glazed window to side elevation
Bedroom
3.73m x 4.10m
UPVC double glazed window to front elevation, central heating radiator
Bedroom
2.29m x 3.01m
UPVC double glazed window to front elevation, central heating radiator
Floorplans
Outside Spaces
Front Garden
Enclosed front garden with lawn.
Yard
Rear yard with outhouse for storage.
Location
Properties you may like
By Bedebrooke
