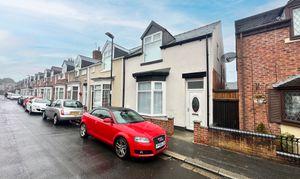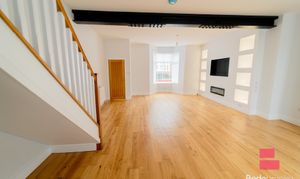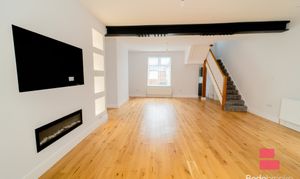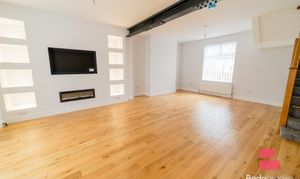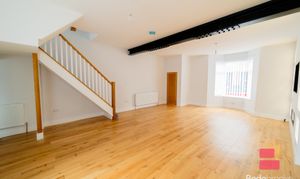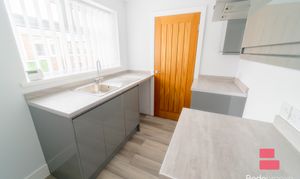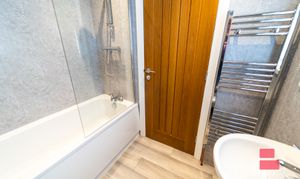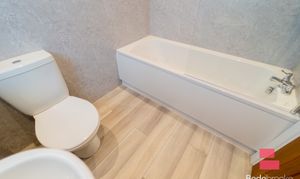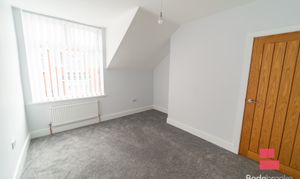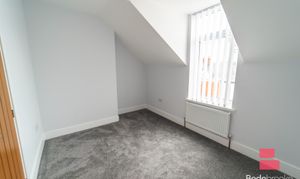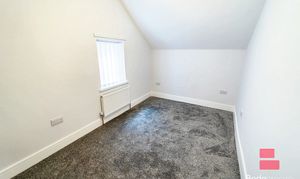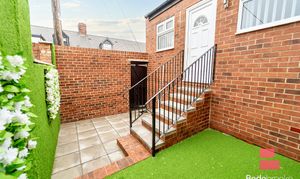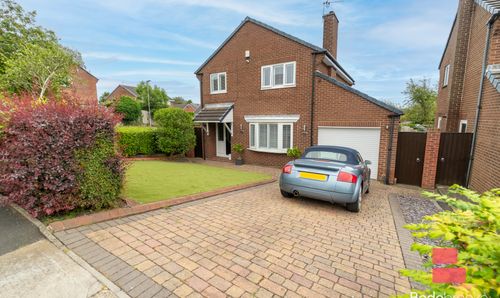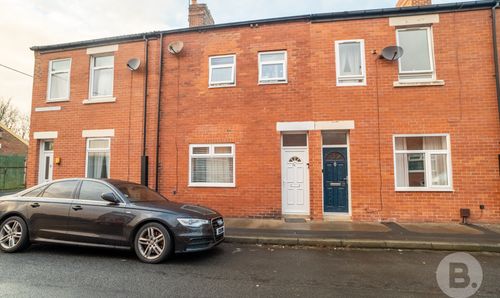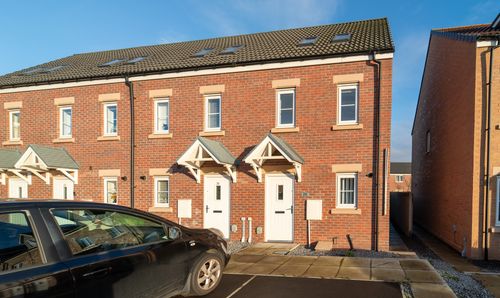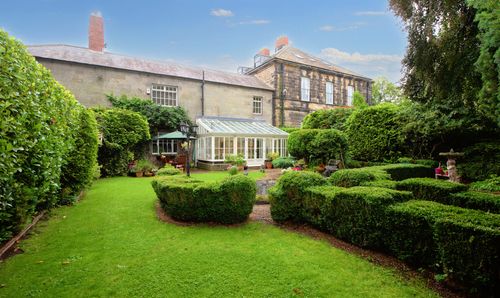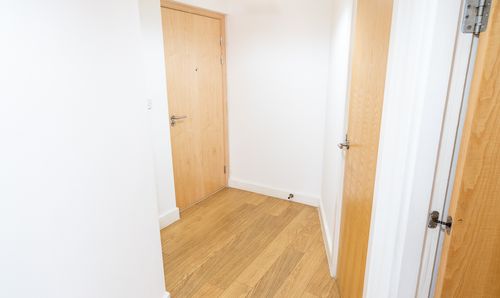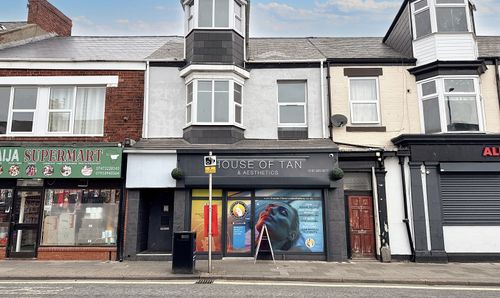3 Bedroom End of Terrace House, Violet Street, South Hylton, SR4
Violet Street, South Hylton, SR4

Bedebrooke
16 Belle Vue Crescent, Sunderland
Description
Outstanding 3 Bedroom End Of Terrace House, fully refurbished to the highest standards and boasting modern elegance throughout. With a seamless open plan living and dining room, this property offers a perfect blend of style and functionality. This gem comes with NO CHAIN, making it an irresistible opportunity for those looking to move right in. Impeccably presented and meticulously maintained, viewing is highly recommended to truly appreciate the attention to detail that sets this property apart from the rest.
This property briefly comprises; Entrance hallway, open plan living/dining room, kitchen and bathroom on the ground floor. On the first floor are 3 double bedrooms. Externally there is a front forecourt and a rear yard with paved patio area and artificial grass lawn area.
EPC Rating: D
Key Features
- FULL REFURBISHED
- OPEN PLAN LIVING / DINING ROOM
- IMMACULATELY PRESENTED
Property Details
- Property type: House
- Plot Sq Feet: 1,001 sqft
- Council Tax Band: A
Rooms
GROUND FLOOR
Hallway
Part glazed entrance door, oak wood flooring
Living / Dining Room
Open plan living room / dining room, UPVC double glazed bay window to the front elevation, Oak wood floor, two central heating radiators, UPVC double glazed window to the rear elevation, stairs to the first floor, media wall with inset electric fire and inset shelves
View Living / Dining Room PhotosKitchen
Wall and base units with contrasting worktop surfaces, stainless steel sink with drainer, UPVC double glazed window to side elevation, laminate flooring
View Kitchen PhotosBathroom
Low level WC, pedestal basin with mixer tap, UPVC double glazed window to side elevation, panel bath with mixer tap and shower over, towel radiator
View Bathroom PhotosFIRST FLOOR
Landing
Central heating adiator, UPVC double glazed window to rear elevation, storage cupboard
Bedroom
UPVC double glazed window to front elevation, central heating radiator, storage cupboard
View Bedroom PhotosOutside Spaces
Garden
Externally there is a front forecourt and a rear yard with paved patio area and artificial grass lawn area
Location
Properties you may like
By Bedebrooke
