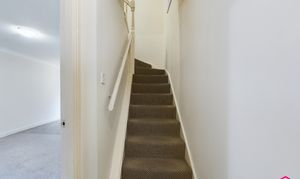3 Bedroom Semi Detached House, Printers Fold, Burnley, BB12
Printers Fold, Burnley, BB12

Fardella & Bell Estate Agents
143 Burnley Road,, Padiham
Description
3 BEDROOM SEMI DETACHED - PARKING - GARDEN - EN-SUITE
An incredible opportunity presents itself in the form of this charming 3-bedroom semi-detached house located in the heart of the desirable Printers Fold Estate. Boasting 2 bathrooms and off-street parking, this property offers convenience and functionality for a variety of lifestyles.
The rear garden space provides a tranquil retreat, waiting to be transformed into a peaceful space. Although in need of internal cosmetic improvements, this property presents itself as a fantastic option for first-time buyers looking to make their mark on a property or for those considering downsizing to a more manageable living space.
Ideal for families, this home is situated close to reputable schools and excellent local transport links, ensuring easy access to all the amenities you need. Its a mere 2 minute drive in to Padiham town centre and a 7 minute drive in to Burnley.
Call us today to make this your new dream home.
EPC Rating: C
Key Features
- 2 Bathrooms
- Semi Detached
- Popular Printers Fold Estate
- Rear Garden Space
- Requires Internal Cosmetic Improvement
- Fantastic First Property or Downsizing
Property Details
- Property type: House
- Price Per Sq Foot: £229
- Approx Sq Feet: 590 sqft
- Plot Sq Feet: 2,745 sqft
- Property Age Bracket: 1990s
- Council Tax Band: C
Rooms
Hallway
Ceiling light point, radiator and doors to living room and downstairs WC.
Downstairs WC
Frosted double glazed window, radiator, WC, pedestal sink with chrome taps and ceiling light point.
Living / dining room
Double glazed window, fitted carpet, three ceiling light points, two radiators, uPVC double glazed patio doors, ceiling coving and TV point.
Kitchen
A mix of wall and base units, washing machine point, partially tiled walls, rear door and double glazed window, ceiling light point, gas hob and electric oven, stainless sink with chrome taps and free standing fridge / freezer point.
Bedroom one
Double glazed window, ceiling light point, fitted carpet and radiator.
En suite
Shower enclosure with tiled walls, pedestal sink with chrome taps, WC , frosted double glazed window and ceiling light point.
Bedroom two
Fitted carpet, ceiling light point, double glazed window and radiator.
Bedroom three
Radiator, double glazed window, ceiling light point and fitted carpet.
Bathroom
Partially tiled walls, panelled bath, WC, ceiling light point and pedestal sink with chrome taps.
Landing
Fitted carpet, radiator, open balustrade staircase and loft access.
Floorplans
Outside Spaces
Garden
Rear garden with fully fenced boundaries.
Parking Spaces
Off street
Capacity: 2
2 Allocated Parking spaces
Location
Properties you may like
By Fardella & Bell Estate Agents




























