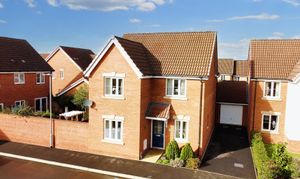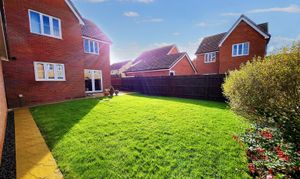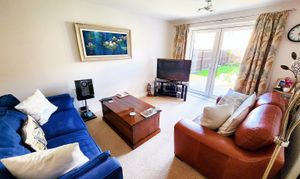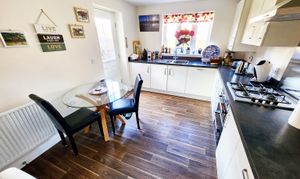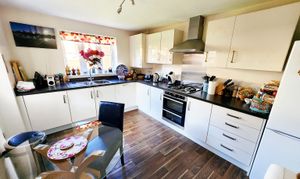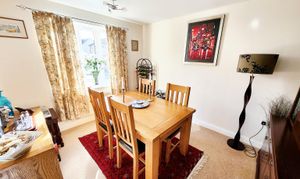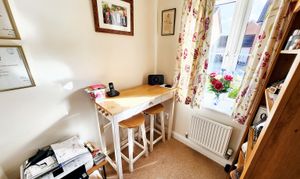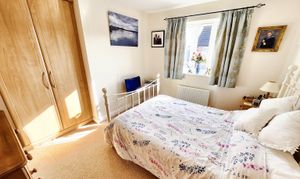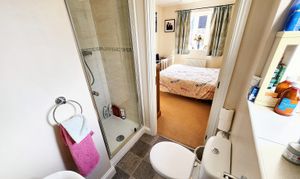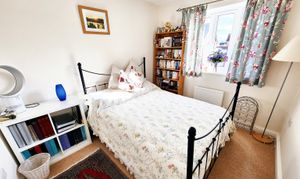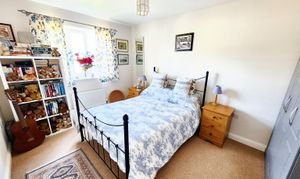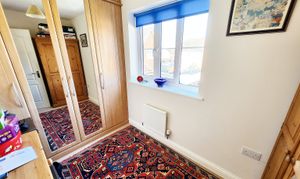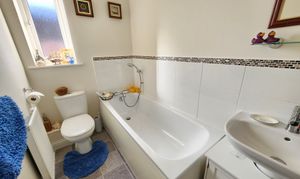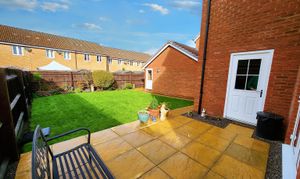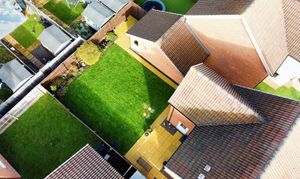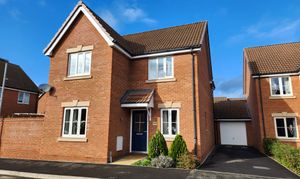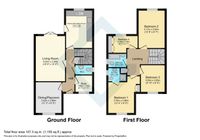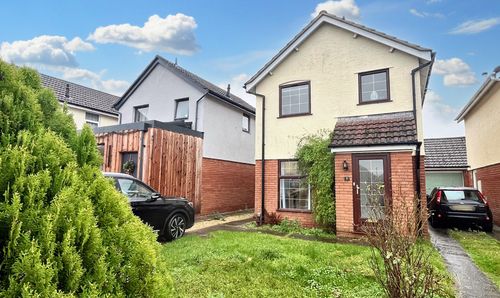4 Bedroom Detached House, Moyle Park, Hilperton, BA14
Moyle Park, Hilperton, BA14
Description
Upon entering the property, you are greeted by a well-proportioned entrance hall leading to the various reception spaces. The ground floor boasts three reception spaces, including a dining room, study, and lounge, providing ample space for both formal and informal gatherings. The versatility of these rooms allows for a variety of uses to suit your needs and lifestyle.
The four bedrooms are spread across the first floor, offering comfortable accommodation for a growing family. Three of the bedrooms are generously sized double rooms, while the remaining bedroom would make an ideal guest room or home office. Each room benefits from an abundance of natural light, creating a warm and inviting atmosphere.
The outside space of this property is equally as impressive, with a beautifully laid out lawned garden and an extended patio area perfect for enjoying al fresco dining or simply basking in the tranquillity of the surroundings. The additional patio space provides ample room for outdoor furniture, allowing you to fully embrace the joys of outdoor living.
For added convenience, this property features both a driveway for multiple vehicles and a single garage, providing plenty of off-road parking options. This is a particularly desirable feature in today's busy world, ensuring that parking will never be a hassle for you or your guests.
To fully appreciate the vast potential this property offers, we highly recommend utilising our unique Live Diary feature available on our website (gflo.co.uk). Here, you can conveniently book a viewing at a time that suits you best. Additionally, for a detailed look at the property, please follow this link: https://street.co.uk/platform/properties/5f458484-74ea-4180-a8a5-773e49a59da3.
Overall, this remarkable property presents an excellent opportunity for those seeking a spacious family home. With its impressive reception spaces, versatile bedrooms, and delightful outside space, this house truly epitomises modern family living at its finest. Don't miss your chance to make this stunning property your own.
EPC Rating: B
Virtual Tour
Other Virtual Tours:
Key Features
- Garage and Parking
- 4 Bedrooms (3 double / 1 Single)
- 3 Reception Spaces (including Dining Room/Study/Lounge)
- Unique Live Diary to Book Viewing - See gflo.co.uk
- Https://street.co.uk/platform/properties/5f458484-74ea-4180-a8a5-773e49a59da3
Property Details
- Property type: House
- Property style: Detached
- Approx Sq Feet: 1,184 sqft
- Plot Sq Feet: 2,702 sqft
- Council Tax Band: E
Rooms
Entrance Hall
Access to all rooms, stairs to first floor and storage
Dining/Playroom
3.42m x 2.86m
Double glazed window to front
Study
1.88m x 1.80m
Double glazed window to front
Living Room
5.02m x 3.23m
Double doors to rear garden
Kitchen
4.16m x 2.90m
Double glazed window to rear, door to garden. Range of wall and base units, space for whitegoods.
WC
Low level WC and wash hand basin, double glazed window to side
Bedroom 1
3.76m x 2.86m
Double glazed window to front, built in storage, access to ensuite
Ensuite
Double glazed window to side, shower cubicle, low level WC and wash hand basin
Bedroom 2
4.17m x 2.92m
Double glazed window to rear
Bedroom 3
3.00m x 2.65m
Double glazed window to front
Bedroom 4
2.76m x 1.86m
Double glazed window to rear, storage
Bathroom
Double glazed window to side, panel bath, low level wc and wash hand basin
Floorplans
Outside Spaces
Garden
Laid to lawn and extended patio area with additional patio space too.
Parking Spaces
Garage
Capacity: 1
Driveway
Capacity: 2
Driveway parking and single garage
Location
Properties you may like
By Grayson Florence
