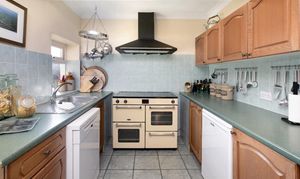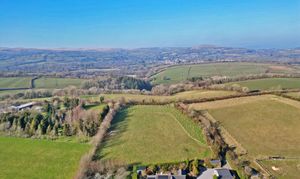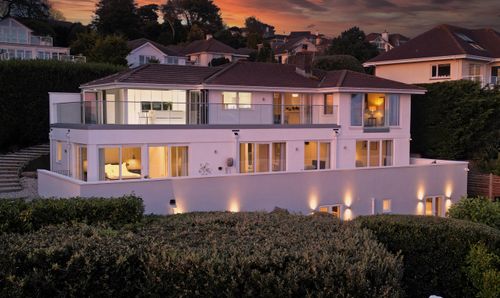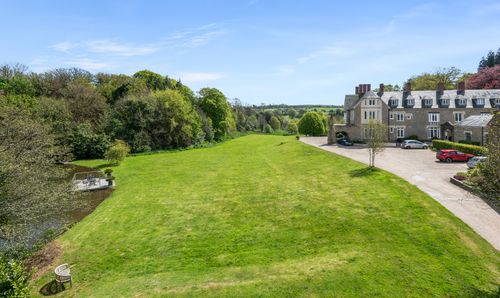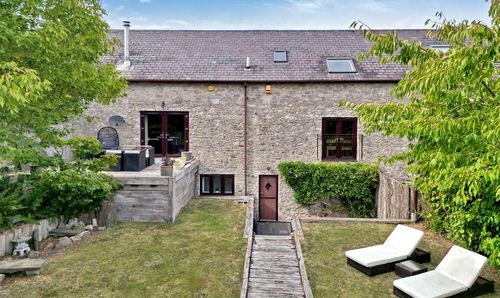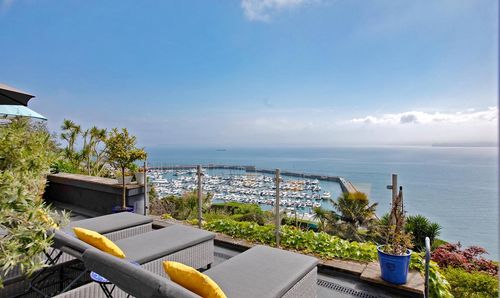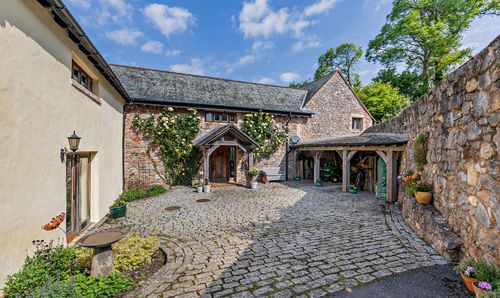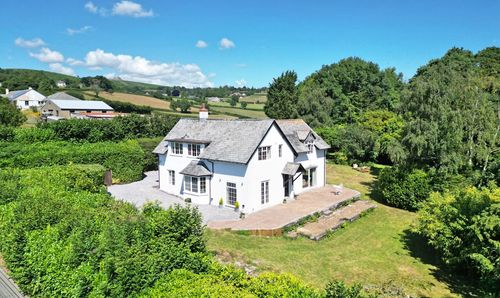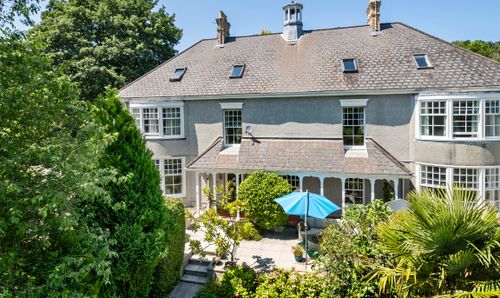Book a Viewing
To book a viewing for this property, please call Fine & Country, on 01803 898321.
To book a viewing for this property, please call Fine & Country, on 01803 898321.
3 Bedroom Detached Barn Conversion, Avonwick, South Brent, TQ10
Avonwick, South Brent, TQ10

Fine & Country
50 Fore Street Bovey Tracey, Newton Abbot
Description
INTRODUCTION
Tucked away in the picturesque South Hams, renowned for its serene rural countryside and strong community spirit, lies Barn Cottage — a stunning barn conversion that effortlessly blends practicality with timeless charm. Positioned on the outskirts of the Village of Avonwick, Barn Cottage is surrounded by farmland and rolling countryside.
Once a cow barn, this delightful single storey barn conversion has been thoughtfully transformed and has only had two owners since its conversion. This rare opportunity allows you to become a part of its story and enjoy the peace and beauty it offers.
The current owners have cherished this home for nearly 30 years, making numerous enhancements, including two extensions and extensive landscaping that have further elevated its appeal. The interiors are bathed in natural light, creating a welcoming yet cosy atmosphere, while the gardens — surrounding the property with mature greenery — provide a private oasis, offering multiple tranquil spots to unwind at any time of the day.
The property, which is surrounded by miles of countryside, comes with generous parking, a double garage, and a separate detached barn/garage. This property is the ultimate retreat, offering an unparalleled sense of tranquility where the only sounds you'll hear are the gentle rustle of the wind and the chorus of bird song. It's an oasis of calm, perfect for those seeking peace and seclusion in nature's embrace.
SELLERS INSIGHT
“We were blessed to purchase Barn Cottage in 1998 and have loved every minute of living here. This home has been a true haven, and while we would happily stay forever, our farming family has grown, and we now need more land attached.
Over the years, we have made many improvements to the property, including extensions and landscaping. When we first arrived, there wasn’t even a driveway, but we’ve poured our hearts into transforming this place into the beautiful home it is today. The location was a major draw for us—quiet, private, and fully immersed in the countryside. Yet, when we needed to travel for work, we loved how easily accessible it was from the A38, just a few minutes off the main road.
The garden has been perfect for us, with lunches on the decking overlooking the countryside and evenings spent with friends, enjoying BBQs on the patio. Barn Cottage is such a sociable home—many parties and gatherings have flowed seamlessly from the indoors to the outdoors, with plenty of parking for everyone.
Our son has made great use of the summerhouse, a space where he could enjoy independence as he grew up. With heating and power, it was a truly functional area. The barn conversion itself has been a dream—cool in the summer and warm in the winter, with affordable running costs thanks to the newly installed boiler, wood burner, and solar panels.
We will genuinely miss our life here at Barn Cottage, but it’s time for us to embark on our next chapter. We are excited for someone new to make their own memories and begin their life in this wonderful home.
STEP INSIDE
Barn Cottage is a charming detached barn conversion that has been thoughtfully extended by the current owners since they acquired the property in 1998. Upon entering, you are greeted by a welcoming hallway that divides the living spaces from the bedrooms.
The spacious living room features a cosy fireplace with a brick surround, complemented by exposed beams and an abundance of natural light. This flows seamlessly into the dining room, where a vaulted ceiling creates an airy atmosphere, and patio doors open onto the garden, offering stunning views of the surrounding grounds.
The country-style kitchen is both functional and inviting, with plenty of storage and counter space. It leads to a convenient utility area, perfect for appliances, and offering an additional entrance with a stable door.
The main bedroom comes with an ensuite bathroom for added convenience, while a further double bedroom, a single bedroom, and a family bathroom provide ample accommodation for family or guests. Additionally, a spacious, fully wooden floored loft area with Velux windows presents endless possibilities (subject to planning permission)
Every window in the home frames a picturesque view of the beautiful garden, creating a peaceful and serene atmosphere throughout.
USEFUL INFORMATION
Services: Mains water & Electric, oil fired central heating (boiler installed 2024), septic tank
Tenure: Freehold
Local Authority: South Hams
Council Tax Band: D
EPC: D
Solar Panels
Broadband Speeds: Ofcom.org.uk
EPC Rating: D
Key Features
- Barn Conversion in a Rural Setting
- South Facing Garden
- Three Garages/Barns
- Ample Parking
- Surrounded by Countryside
- Bathroom & Ensuite
- Summerhouse & Wooden Floored Loft Space
- Freehold - EPC D. No Chain
Property Details
- Property type: Barn Conversion
- Property style: Detached
- Price Per Sq Foot: £439
- Approx Sq Feet: 1,367 sqft
- Plot Sq Feet: 11,700 sqft
- Property Age Bracket: 1970 - 1990
- Council Tax Band: D
Floorplans
Outside Spaces
Garden
STEP OUTSIDE Accessed from a private lane, the property offers gated access to a large driveway, providing ample space for multiple vehicles. Two large garages/barns with additional store room, power and light, along with a detached barn at the boundary, offers plenty of room for tools, equipment, or potential projects. The property is approached from the north side surrounded by mature hedging, with a pergola framing the front door. The current owners tend to enter through the stable door into the kitchen/utility which is a lovely sunny area, with a covered by roof and a welcoming alternative entrance. The lawned garden to the south side is beautifully maintained, featuring a decking area that takes full advantage of the stunning countryside views. A vegetable plot and greenhouse invite you to enjoy a slice of the ‘good life’ with homegrown produce, while an elevated detached summerhouse with both power and heating offers the perfect hideaway all year-round and a further place to take in the surrounding countryside. For those who love to soak up the evening sunshine, the patio area on the north side offers a wonderful space where the owners have enjoyed many BBQ’s and relaxing evenings in a pop up swimming pool and hot tub. It’s a perfect spot to entertain in a peaceful, picturesque setting.
Parking Spaces
Garage
Capacity: 3
Driveway
Capacity: 6
Location
The property is situated just outside of the village of Avonwick, in the South Hams district. Within the village you will find St James Church, a popular pub, The Avon Inn, a garage and one of the oldest walkways in Devon called the Cobbly Way. The village sits between the towns of Ivybridge and Totnes, both bustling towns with local amenities. Access is also convenient to Dartmoor National Park and the coast. Exeter airport is just over 30 miles away and Newton Abbot railway station is approximately 20 miles away.
Properties you may like
By Fine & Country








