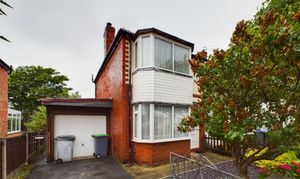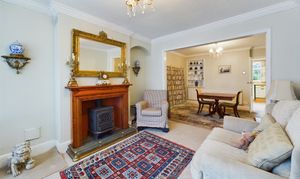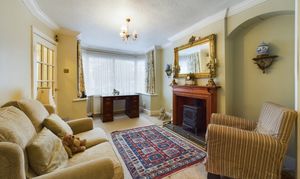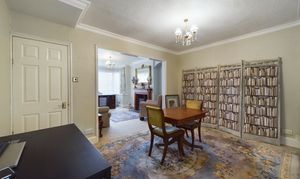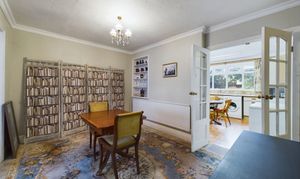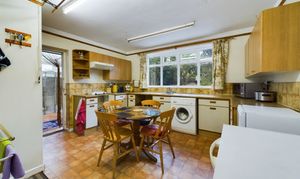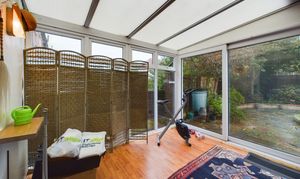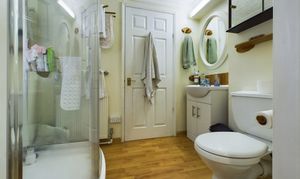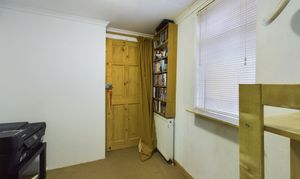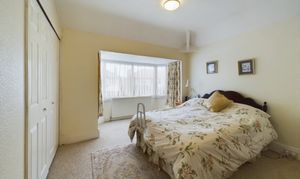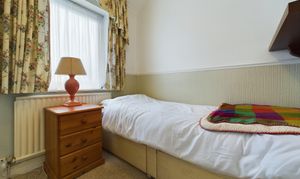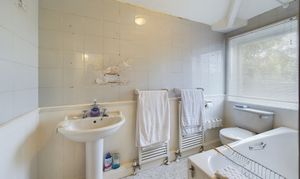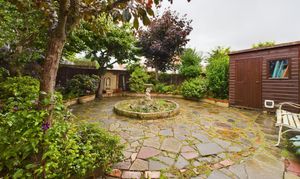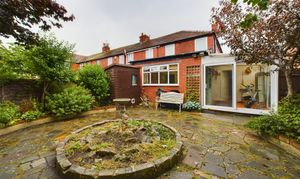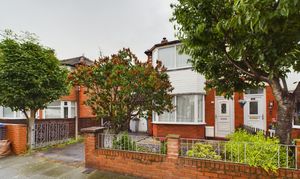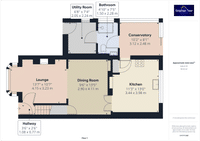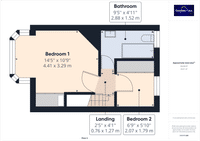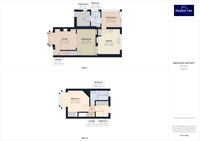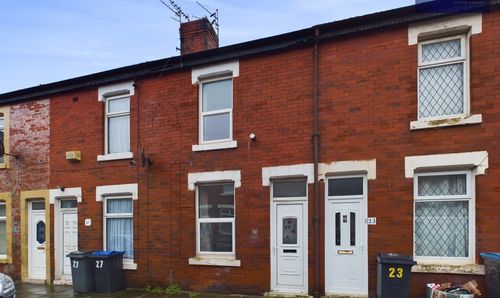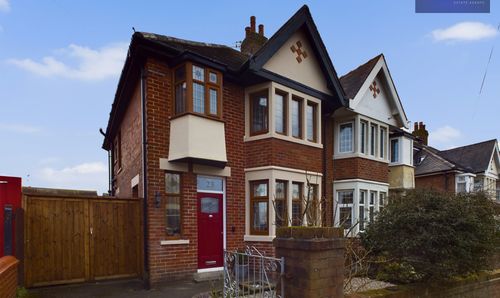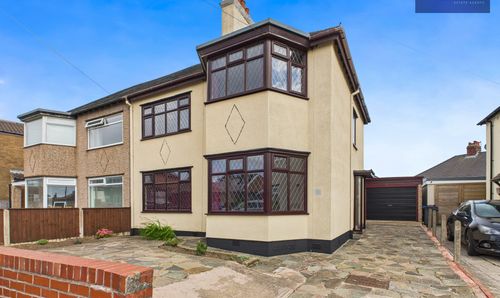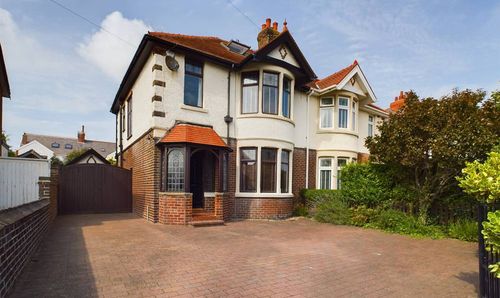2 Bedroom Terraced House, Collyhurst Avenue, Blackpool, FY4
Collyhurst Avenue, Blackpool, FY4
Description
This two bedroom end terraced property, being sold with no onward chain, is located in a convenient location on Collyhurst Avenue just off Common Edge Road. Being situated within walking distance of many amenities, schools, shops and transport links. The accommodation briefly compromises of lounge, dining room, kitchen, utility room, conservatory, two bathrooms and two bedrooms with an enclosed garden to the rear of the property and off road parking.
EPC Rating: E
Key Features
- Open Plan Lounge/Dining Room
Property Details
- Property type: House
- Plot Sq Feet: 1,873 sqft
- Council Tax Band: B
Rooms
Hallway
Entrance hallway
Lounge
UPVC double glazed bay window to the front elevation, radiator, gas log burner with wooden surround. Opening up to the dining room.
View Lounge PhotosDining Room
Dining from leading off from the Lounge. Radiator, access to under stairs storage room and double doors leading onto the kitchen.
View Dining Room PhotosKitchen
Matching range of base and eye level units with fitted worktops. Stainless steel sink with drainer, extractor hood and gas supply fitted for cooker. UPVC double glazed window to the rear elevation, radiator and door leading onto the conservatory.
View Kitchen PhotosConservatory
Leading off from the kitchen. UPVC double glazed floor to ceiling windows and sliding patio doors to access the garden.
View Conservatory PhotosBathroom
Ground floor bathroom. Three piece suite comprising of low flush WC, wash basin and enclosed shower cubicle. UPVC double glazed window to the side elevation, radiator.
View Bathroom PhotosUtility Room
Utility/storage room. UPVC double glazed window to the side elevation, radiator. Access to the storage room at the front of the house.
View Utility Room PhotosLanding
Access to the loft
Bedroom 1
UPVC double glazed bay window to the front elevation, radiator and built in wardrobes.
View Bedroom 1 PhotosBedroom 2
UPVC double glazed window to the rear elevation, radiator and fitted wardrobes with sliding doors.
View Bedroom 2 PhotosBathroom 2
Three piece suite comprising of low flush WC, wash basin and panelled bath. UPVC double glazed window to the rear elevation and two heated towel rails.
View Bathroom 2 PhotosFloorplans
Outside Spaces
Front Garden
South facing gravelled garden to the front with driveway providing off road parking.
Rear Garden
North facing window enclosed low maintenance garden to the rear. Side gate access and wooden storage shed.
View PhotosParking Spaces
Off street
Capacity: 1
Location
Properties you may like
By Stephen Tew Estate Agents
