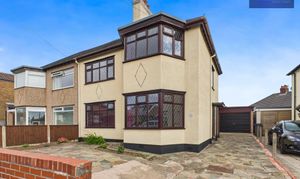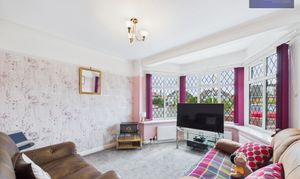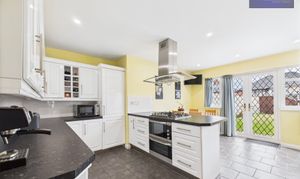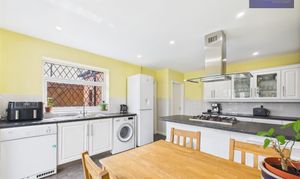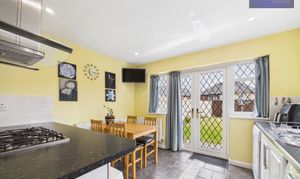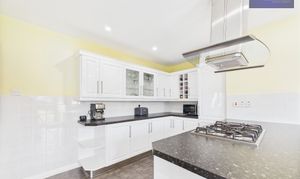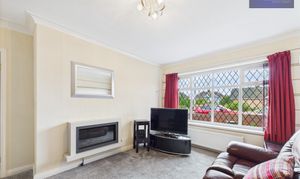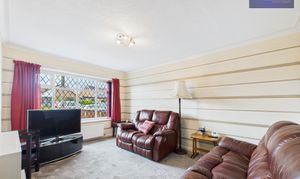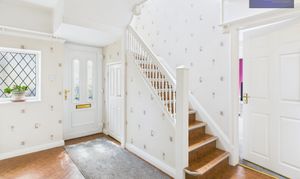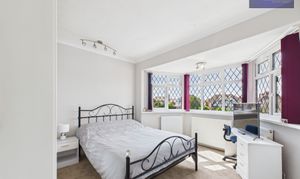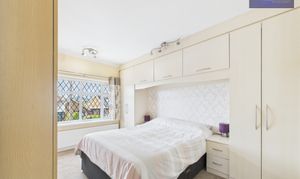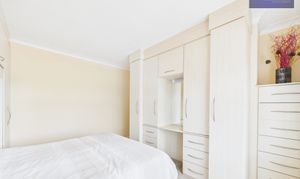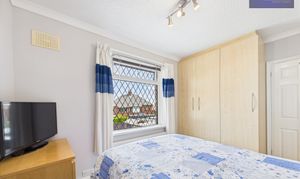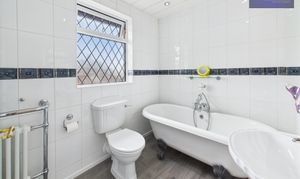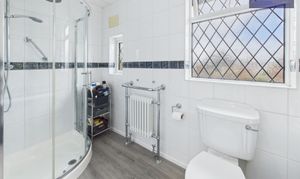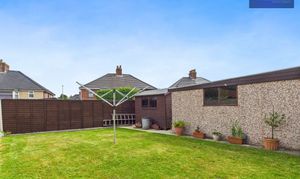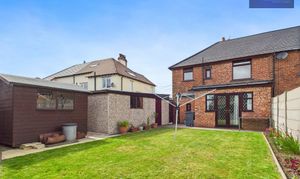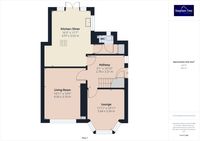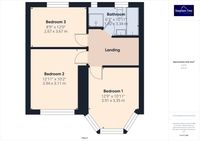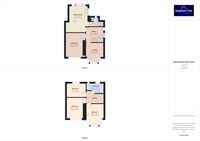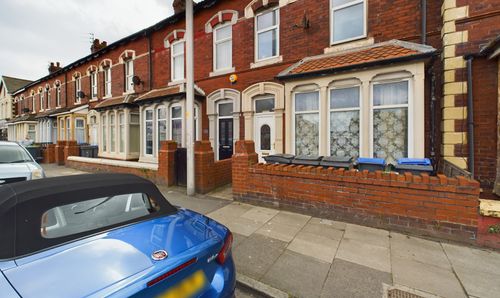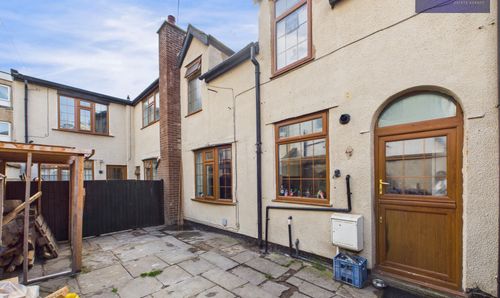3 Bedroom Semi Detached House, Leys Road, Blackpool, FY2
Leys Road, Blackpool, FY2

Stephen Tew Estate Agents
Stephen Tew Estate Agents, 132 Highfield Road
Description
This well-presented, extended 3 bedroom semi-detached home sits within close proximity to local schools, shops, and amenities, providing convenience at your doorstep.
Upon entering the property, you are greeted by a spacious hallway leading through to two reception rooms, ideal for entertaining or relaxing. The open plan kitchen/diner with integrated oven and 5 ring gas hob, is a focal point of the home, offering a modern space to cook and dine. A convenient ground floor WC adds to the functionality of the layout. Ascending to the first floor, you will find three well-proportioned bedrooms and a family bathroom. Bedrooms 2 and 3 are equipped with fitted wardrobes, providing ample storage solutions for the household.
The property boasts additional features such as a garage and a driveway with space for multiple cars. The south-east facing garden offers a private outdoor space to enjoy the sunshine and alfresco dining.
Noteworthy updates include the replacement of several uPVC double glazed windows at the front and rear in 2024, ensuring energy efficiency and modern aesthetics. A full re-roof was completed in 2021, providing peace of mind for years to come. The loft, partially boarded and equipped with pull-down ladders, offers potential for further storage or conversion.
In summary, this property presents a unique opportunity to acquire a well-maintained family home in a prime location. With its convenient layout, modern features, and proximity to local amenities, this residence is sure to appeal to a wide range of buyers seeking comfort and functionality in their living space.
EPC Rating: D
Key Features
- Extended Semi-Detached Family Home
- Within Close Proximity To Local Schools, Shops And Amenities
- Two Reception Rooms, Open Plan Kitchen/Diner, Ground Floor WC
- Three Double Bedrooms, Family Bathroom
- Garage, Driveway For Multiple Cars, South-East Facing Garden
- UPVC Double Glazed Windows Replaced To The Front And Rear Ground Floor (2024)
- Full Re-roof Completed (2021)
- Partially Boarded Loft With Pull Down Ladders
Property Details
- Property type: House
- Property style: Semi Detached
- Price Per Sq Foot: £207
- Approx Sq Feet: 1,206 sqft
- Property Age Bracket: 1910 - 1940
- Council Tax Band: C
Rooms
Ground Floor WC
0.67m x 1.59m
Landing
Floorplans
Outside Spaces
Parking Spaces
Garage
Capacity: 1
Driveway
Capacity: 3
Location
Properties you may like
By Stephen Tew Estate Agents
