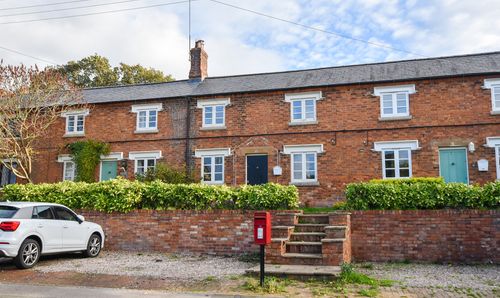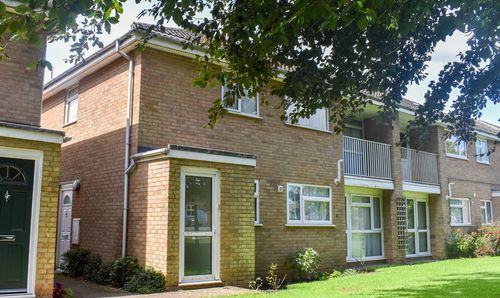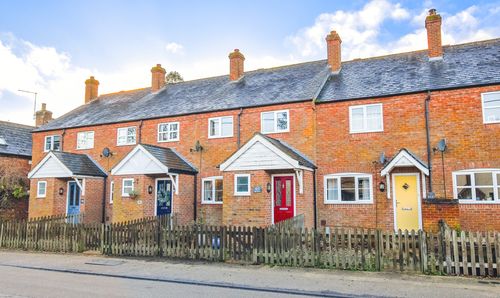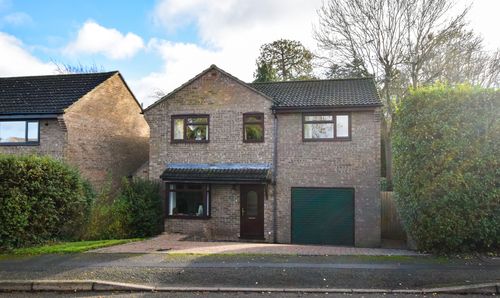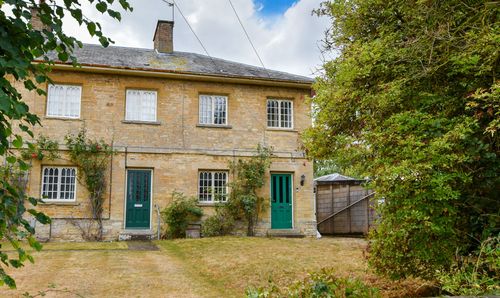4 Bedroom Detached House, Main Street, Watford Village, NN6
Main Street, Watford Village, NN6
Description
Offered for sale with no upward chain, this newly constructed detached property is ready to move into. Inside the home offers an entrance hall, sitting room, kitchen/dining room with integrated appliances open plan to the family room with bi-folding doors into the garden. The study, utility room and cloakroom complete the ground floor. Upstairs are four double bedrooms, a master to the en-suite and four-piece family bathroom. The entire house benefits from underfloor heating. Outside the rear garden enjoys views over open fields with a lawn and raised patio. To the side is the gravel driveway with planning permission for single detached garage.
EPC Rating: C
Key Features
- Newly Constructed Detached House
- Four Double Bedrooms
- Sitting Room & Study
- Open Plan Kitchen/Dining Room with Integrated Appliances
- Family Room with Bi-folding Doors
- En-suite, Family Bathroom & Cloakroom
- Entrance Hall & Utility Room
- Rear Garden with Field Views
- Driveway Parking with Planning for a Detached Garage
- 10 Year Build-Zone Warranty
- Under Floor Heating Throughout Powered via an Air Source Heat Pump
Property Details
- Property type: House
- Property style: Detached
- Approx Sq Feet: 1,690 sqft
- Property Age Bracket: New Build
- Council Tax Band: TBD
Rooms
Entrance Hall
Entered under a storm porch. Stairs to the first floor. Underfloor heating. Cupboard housing underfloor heating manifold and controls.
Kitchen/Dining Room
An open plan space fitted with a range of base units with quartz working surfaces incorporating a breakfast bar. Under mounted stainless steel sink, integrated dishwasher and fridge/freezer. Range cooker with four-ring induction hob and extractor hood. Window to the rear. Underfloor heating.
View Kitchen/Dining Room PhotosUtility Room
Fitted with a range of base units with quartz working surfaces. Under mounted stainless steel sink. Spaces for a washing machine and tumble dryer. Window and door to the side. Underfloor heating.
View Utility Room PhotosCloakroom
Fitted with a two-piece suite comprising a wash basin with storage underneath and a W.C. Window the side.
Landing
Access to loft space. Window to the front.
En-suite Shower Room
Fitted with a three-piece suite comprising a shower enclosure with both hand held and rainfall shower heads, wash basin with storage underneath, light up mirror and a W.C. Heated towel rail. Window to the side. Extractor fan.
View En-suite Shower Room PhotosBedroom 2
Window to the front. Underfloor heating.
Family Bathroom
Fitted with a four-piece suite comprising a shower enclosure with both hand held and rainfall shower heads, bath, wash basin with storage underneath and a W.C. Extractor fan. Window to the side. Heated towel rail.
View Family Bathroom PhotosFloorplans
Outside Spaces
Rear Garden
Fully enclosed with field views, the rear garden boasts a south facing aspect and features a patio, lawn, gavelled area and side access. The air source heat pump is also located at the side.
View PhotosParking Spaces
Driveway
Capacity: 2
To the side of the home there is a gravel driveway. The property benefits planning permission for a single detached garage to the side. For further information enter the planning code 2024/5329/FULL in the West Northamptonshire Council Planning portal.
View PhotosLocation
Properties you may like
By Jackie Oliver & Co

























































