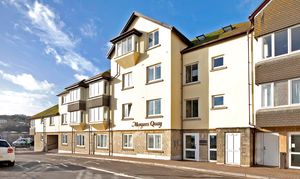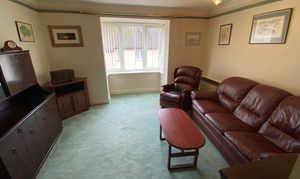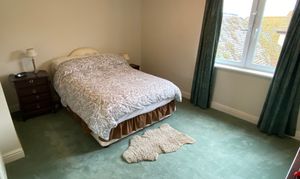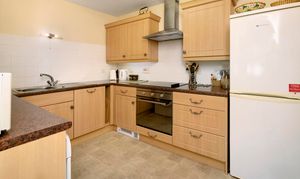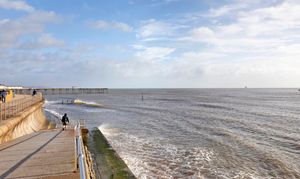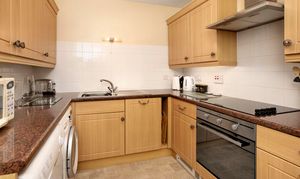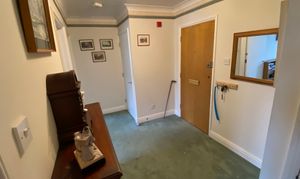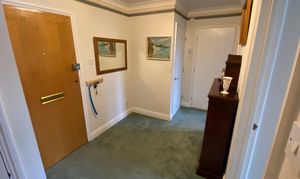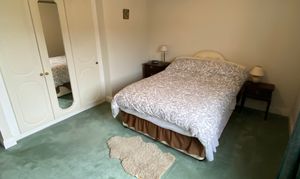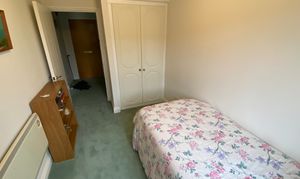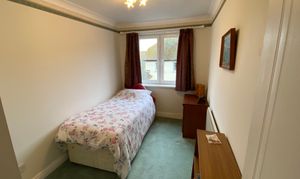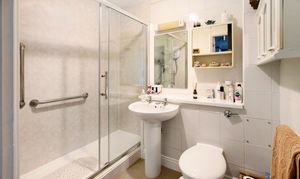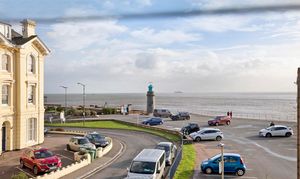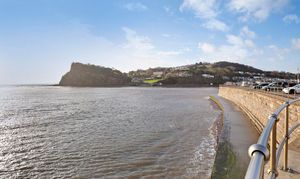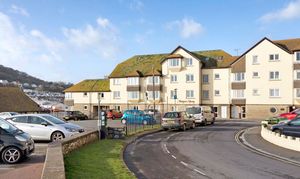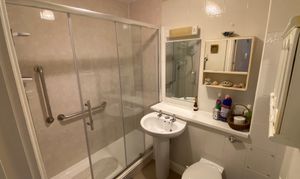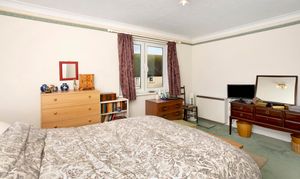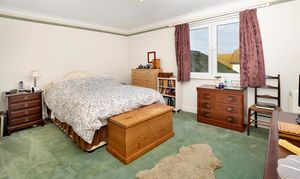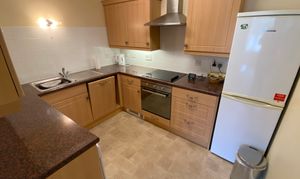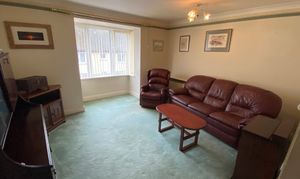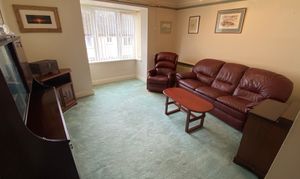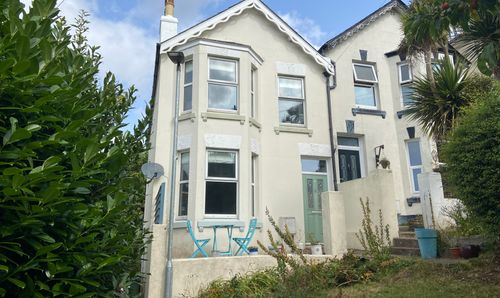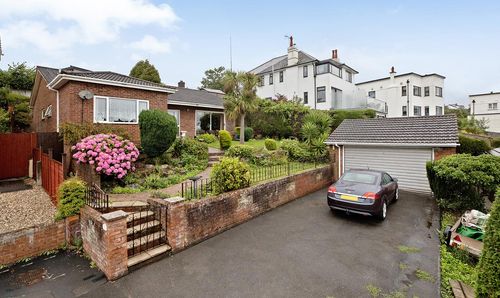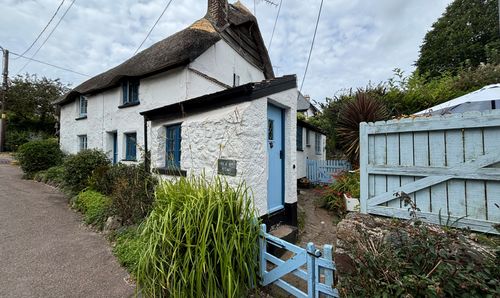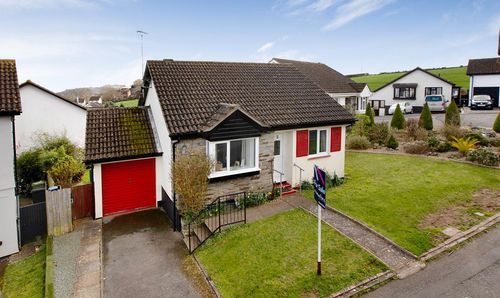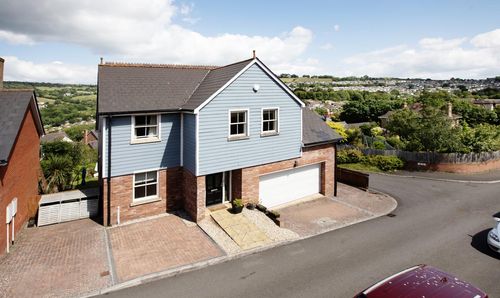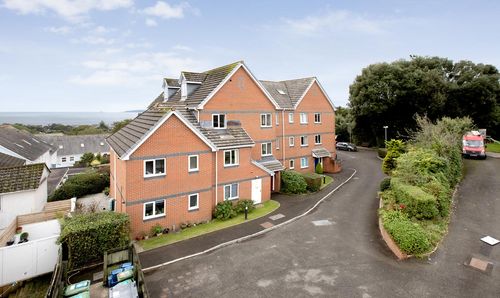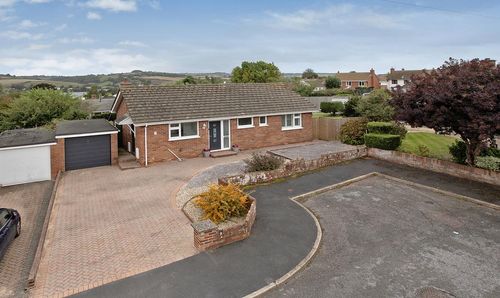2 Bedroom Apartment, Strand, Morgans Quay Strand, TQ14
Strand, Morgans Quay Strand, TQ14

Chamberlains
Chamberlains, 6 Wellington Street
Description
Secure entry doors give access to the building with stairs and lift to the second floor.
Entering the apartment, the spacious entrance hall has a built in cupboard with hanging and shelving and a further cupboard with shelving housing the hot water cylinder. Doors lead off to the principal rooms.
The lounge/diner has the entry intercom receiver mounted on the wall and enjoys a box bay window overlooking the rear. An arch opens through to the kitchen, fitted with a range of wood base and wall units with under cupboard lighting, worktop and tiled splash back. There is an integrated electric oven and four ring electric hob with hood and extractor above, plumbing and space for a washing machine and further under counter appliance as well as room for a fridge/freezer.
A double bedroom overlooks the rear and has useful built in wardrobes with hanging and shelving. A further bedroom with the same aspect also has built in wardrobes.
The shower room has a large shower cubicle with sliding door, pedestal wash hand basin and concealed cistern WC. There is a mirror with light and shaver point, heated towel rail, wall hung heater and extractor.
Council Tax Band C - £2,083.62 per year
Leasehold - 125 years from 1990
Service Charge - £3025 per year
Ground Rent - £200 per year
MEASUREMENTS: Entrance Hall 14’ 4” x 6’ 11” (4.38m x 2.1m), Lounge/Diner 15’ 9” x 13’ 6” (4.8m x 4.11m), Kitchen 9’ 10” x 8’ 4” (2.99m x 2.54m), Bedroom 13’ 9” x 12’ 8” (4.18m x 3.87m), Bedroom 12’ 8” x 7’ 2” (3.87m x 2.18m), Shower Room 6’ 11” x 6’ 3” (2.1m x 1.89m)
EPC Rating: C
Key Features
- Second Floor Apartment
- Secure Entry & Lift
- By Sea Front & With Private Access to Back Beach
- Shower Room
- Lounge/Dining Room
- Secure Underground Allocated Parking Space
- Level Stroll to Town Centre
Property Details
- Property type: Apartment
- Plot Sq Feet: 47,663 sqft
- Council Tax Band: C
Floorplans
Outside Spaces
Communal Garden
There is a communal storage cupboard on the third floor. Each floor has a refuse shute. The easiest access from the front is via the middle communal door as it enters next to the lift with no steps. At the rear there is a secure gated underground car park where there is an allocated parking space (number 5), where there are car wash facilities and electric. There is a gate with a key code which allows access on to the back beach with chained area for the use of Morgans Quay.
Parking Spaces
Secure gated
Capacity: 1
Secure Undercover Allocated Parking Space
Location
Teignmouth is a popular seaside resort on a stretch of red sandstone along the South Devon Coast. The town has a comprehensive range of facilities including local independent shops, bars and restaurants, a small hospital, the Den with a Green Flag Awarded children's play park and both state & independent schools. Teignmouth has a mainline rail service with commuter trains running to London Paddington & Midlands daily. Access to the A380, A38 and M5 is within a few miles away with Torbay to the south and Exeter to the north.
Properties you may like
By Chamberlains
