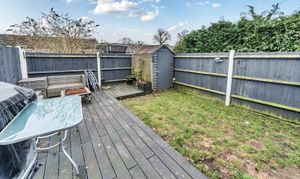Book a Viewing
To book a viewing for this property, please call Henry Adams - Midhurst, on 01730 817370.
To book a viewing for this property, please call Henry Adams - Midhurst, on 01730 817370.
3 Bedroom End of Terrace House, Tufts Field, Midhurst, GU29
Tufts Field, Midhurst, GU29

Henry Adams - Midhurst
Henry Adams, Bepton Court, 2 West Street
Description
Located in a quiet cul de sac, this spacious three bedroom end-of-terrace house offers a perfect blend of comfort and style for modern living.
The kitchen/diner boasts a contemporary design with white gloss base and eye level units and integrated Zanussi appliances including two ovens, a fridge freezer, slimline dishwasher and washing machine as well as space saver pull-out corner drawers and scratch-proof worksurfaces. There is ample space for a table and chairs. The spacious reception room is perfect for relaxing and this is linked with the conservatory, providing an additional versatile space that can be used as a dining area, home office, or a peaceful retreat to soak in the natural light. The ground floor WC offers convenience and practicality for daily living. On the first floor the property comprises three well-appointed bedrooms, each offering a tranquil sanctuary for rest and relaxation, and there is a family bathroom to the front. The recently fitted storage heaters ensure a comfortable temperature throughout the home. There are both front and rear gardens at the property with the rear featuring a decked area for outside entertaining and there is a fenced surround which provides a private oasis for outdoor activities. In addition there is side access to the pathway along the side of the house.
Boasting no onward chain, this property presents an opportunity for a seamless transition into a new home, whether you are a first-time buyer, a growing family, or a downsizer looking for a cosy retreat.
EPC Rating: F
Key Features
- End Of Terrace
- Conservatory
- Well Presented
- Ground Floor WC
- Front And Rear Gardens
- Kitchen / Diner
- Cul De Sac Location
- Newly Fitted Storage Heaters
- Side Access
Property Details
- Property type: House
- Price Per Sq Foot: £314
- Approx Sq Feet: 936 sqft
- Plot Sq Feet: 1,475 sqft
- Property Age Bracket: 1970 - 1990
- Council Tax Band: C
Rooms
Conservatory
3.83m x 2.37m
Bedroom 3
2.69m x 2.48m
Floorplans
Outside Spaces
Location
Properties you may like
By Henry Adams - Midhurst






























