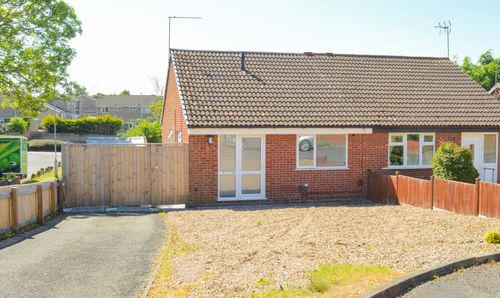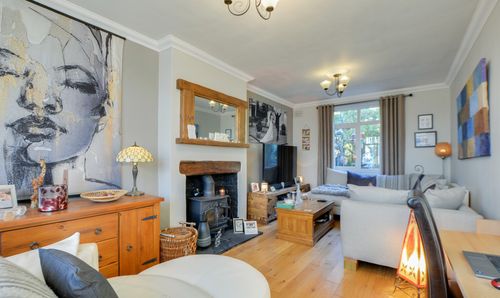3 Bedroom Semi Detached House, Ferndale Road, West Knighton, Leicester
Ferndale Road, West Knighton, Leicester
Description
An extended semi-detached family home located on Ferndale Road within West Knighton, walking distance to local amenities and schooling. The accommodation includes an entrance hall, through lounge, extended fitted dining kitchen with built-in appliances and ground floor WC. The first floor has access to three bedrooms and a bathroom. Outside enjoys off road parking via a block paved driveway and an established rear garden with garage. Viewing is highly recommended
EPC Rating: D
Virtual Tour
https://my.matterport.com/show/?m=qzV3uU52csSOther Virtual Tours:
Key Features
- Located in West Knighton
- Semi-Detached Family Home
- Gas Central Heating, Double Glazing
- Through Lounge
- L-Shaped Fitted Dining Kitchen
- Driveway
- Mature Rear Garden Detached Garage
- Planning Application for Loft and Rear Extension
Property Details
- Property type: House
- Approx Sq Feet: 1,033 sqft
- Plot Sq Feet: 3,864 sqft
- Property Age Bracket: 1940 - 1960
- Council Tax Band: C
Rooms
Entrance Hall
Presented with wooden parquet flooring, uPVC double glazed window to the side elevation, stairs to first floor, radiator.
Ground Floor WC
With low-level WC, wash hand basin, part tiled walls.
Through Lounge
8.28m x 3.53m
Measurement into bay window, narrowing to 10'6". With uPVC double glazed bay window to the front elevation allowing ample natural light, spotlights, TV point, two radiators, uPVC double glazed French doors leading to:
View Through Lounge PhotosL-Shaped Fitted Dining Kitchen
5.44m x 3.61m
Measurement also 9'5" x 7'5". With uPVC double glazed windows to the rear and side elevations, double glazed French doors to rear garden, two skylight windows, a range of wall and base units with work surfaces over, sink, drainer and mixer tap, part tiled walls, tiled floor, inset gas hob and double oven, extractor hood, glazed splashback, integrated washing machine, integrated dishwasher, space for fridge freezer, spotlights.
View L-Shaped Fitted Dining Kitchen PhotosFirst Floor Landing
With uPVC double glazed window to the front elevation.
Bedroom One
3.48m x 3.00m
With uPVC double glazed window to the front elevation, built-in sliding door mirrored wardrobes, spotlights, radiator.
View Bedroom One PhotosBedroom Two
3.81m x 2.62m
With uPVC double glazed window to the rear elevation, built-in sliding door mirrored wardrobes, spotlights, radiator.
View Bedroom Two PhotosBedroom Three
2.01m x 1.85m
With uPVC double glazed window to the rear elevation, wood effect laminate floor, built-in wardrobes, radiator.
View Bedroom Three PhotosBathroom
2.29m x 1.96m
With uPVC double glazed window to the rear elevation, corner bath with shower over, low-level WC, wash hand basin, tiled walls, tiled floor, spotlights, chrome ladder style towel rail/radiator.
View Bathroom PhotosFloorplans
Outside Spaces
Garden
With lawn, paved area, paved pathway, flowerbeds and shrubs, fencing to perimeter, brick built garage.
View PhotosParking Spaces
Location
The property is perfectly situated for everyday amenities within West Knighton along Aberdale Road such as Tesco Express and local schooling including Sir Jonathan North Community College and Overdale Infant & Junior Schools. Regular bus routes running to and from Leicester City Centre along Welford Road and the main ring road are also within reach giving access to M1 & M69 motorway junctions and Fosse Retail Park.
Properties you may like
By Knightsbridge Estate Agents - Wigston











































