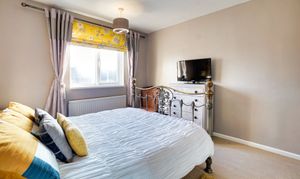3 Bedroom Terraced Town House, Eddystone Road, Thurnby Lodge, Leicester
Eddystone Road, Thurnby Lodge, Leicester
Description
This mid-townhouse, in the agent's opinion, is well presented throughout and includes a lounge dining room with a modern-style fitted kitchen to the rear, three first-floor bedrooms and a family bathroom. The property would make an ideal first time purchase, family home or buy-to-let opportunity.
EPC Rating: D
Virtual Tour
https://my.matterport.com/show/?m=MpebPr8rgg5Other Virtual Tours:
Key Features
- Gas Central Heating, Double Glazing
- Entrance Hall
- Lounge Dining Room
- First Floor Landing
- Front and Rear Gardens
Property Details
- Property type: Town House
- Approx Sq Feet: 807 sqft
- Plot Sq Feet: 1,518 sqft
- Property Age Bracket: 1940 - 1960
- Council Tax Band: A
Rooms
Entrance Hall
With stairs to the first-floor landing and a radiator.
Lounge Dining Room
5.11m x 3.58m
With a window to the front elevation, wooden flooring, living flame effect gas fire with surround, TV point and radiator.
View Lounge Dining Room PhotosKitchen
4.80m x 2.03m
With a window to the rear elevation, door to the rear elevation, stainless stall sink and drainer unit with a range of wall and base units with work surfaces over, oven, gas hob, filter hood, plumbing for an appliance and a radiator.
View Kitchen PhotosFirst Floor Landing
With a cupboard housing the boiler and loft access.
View First Floor Landing PhotosBedroom One
3.71m x 3.20m
With a window to the front elevation, built-in cupboard and a radiator.
View Bedroom One PhotosBedroom Two
3.71m x 2.77m
With a window to the front elevation, a built-in cupboard and a radiator.
View Bedroom Two PhotosBedroom Three
2.67m x 2.44m
With a window to the rear elevation and a radiator.
View Bedroom Three PhotosBathroom
2.26m x 1.68m
With two windows to the rear elevation, a bath with an electric shower over, wash hand basin, WC, lino flooring and a radiator.
View Bathroom PhotosFloorplans
Outside Spaces
Front Garden
There is hard standing providing potential off-road parking (lowered curb required).
View PhotosRear Garden
A paved patio area with an outside tap, outside store, lawn, fencing to the perimeter and gate to the side access.
View PhotosLocation
The property is well located for local schooling, which feeds into highly regarded Oadby schooling. There are a range of amenities within easy reach in either Scraptoft village itself or Evington and Oadby Town Centres. Further amenities are available in nearby Scraptoft or Uppingham Road where regular bus links run to and from Leicester City Centre with its professional quarters and train station. Scraptoft golf course and Leicestershire’s rolling countryside are also within reach.
Properties you may like
By Knightsbridge Estate Agents - Oadby
















































