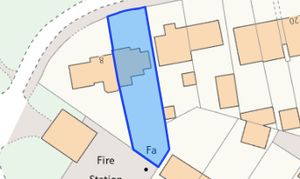3 Bedroom Semi Detached House, Sayer Road, Charing, TN27
Sayer Road, Charing, TN27
.png)
Skippers Estate Agents - Ashford
5 Kings Parade High Street, Ashford
Description
The rear garden could be a gardener's dream, featuring a variety of flowers and shrubs beautifully arranged along the borders. If you have a green thumb, you'll love the selection of timber sheds and greenhouses, perfect for nurturing your own garden oasis. The paved driveway is the cherry on top, providing ample parking space for 3-4 vehicles, making sure you have plenty of room for guests or additional vehicles. With gated side access, convenience is key when it comes to maintaining your outdoor haven. Whether you're looking to host summer BBQs or simply enjoy some quiet time outdoors, this property offers the ideal setting for you to create your own slice of paradise. Don't miss out on this fantastic opportunity to make this house your dream home!
EPC Rating: D
Key Features
- NO ONWARD CHAIN
- 3 Bedroom Semi-Detached Family Home
- Potential for Modernisation & Further Extension (STPP)
- Popular Charing Village
- Ground Floor Bath & First Floor Shower Room
- Kitchen with Utility Room
- Walking Distance to Primary School, Charing High Street & Doctors Surgery
- Driveway for Multiple Vehicles
- Front & Rear Gardens
- Conservatory
Property Details
- Property type: House
- Price Per Sq Foot: £425
- Approx Sq Feet: 764 sqft
- Plot Sq Feet: 4,876 sqft
- Council Tax Band: C
Rooms
Hallway
With stairs to first floor, window to side and large understairs storage cupboard.
View Hallway PhotosLounge/Diner
7.16m x 3.96m
Carpeted, double aspect with window to front and sliding patio doors to rear conservatory.
View Lounge/Diner PhotosConservatory
2.90m x 2.26m
UPVc construction with doors leading to rear garden.
View Conservatory PhotosKitchen
3.33m x 3.18m
Range cupboards and drawers beneath work surfaces with additional wall mounted units. Window to rear and door leading through to Utility Room. 1 and half bowl stainless steel sink with mixer tap and drainer. Space for freestanding cooker with extractor fan over, further storage cupboard.
View Kitchen PhotosUtility Room
2.54m x 1.19m
Space and plumbing for washing machine, wall mounted unit, window and door to rear, door through to bathroom.
View Utility Room PhotosFamily Bathroom
Suite comprising low level wc, pedestal wash hand basin with mixer tap, panelled bath with mixer tap and shower attachment, obscured window to front, cupboard housing wall mounted boiler and further storage cupboard.
View Family Bathroom PhotosLanding
Bedroom
4.50m x 3.35m
Carpeted with window to front and built in storage cupboards.
View Bedroom PhotosShower Room
Shower Room comprising low level wc, pedestal wash hand basin, tiled shower cubicle, obscured window to rear, locally tiled walls.
View Shower Room PhotosFloorplans
Outside Spaces
Garden
The rear garden is laid to lawn with wide variety of flower and shrub borders. There are a selection of timber sheds and greenhouses and gated side access.
View PhotosParking Spaces
Location
The village of Charing lies approximately 7 miles to the west of Ashford and features a village high street with local amenities. Near-by you'll find the post office, convenience shop, barbers, doctors surgery and just down the road is the mainline train station, with services to London and Ashford. Popular with families seeking the village life, Charing is well positioned for countryside walks and is within easy reach of the local villages around including Pluckley, Challock, Lenham and Hothfield.
Properties you may like
By Skippers Estate Agents - Ashford







