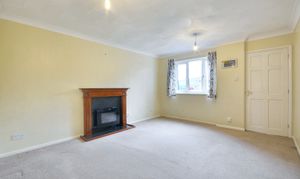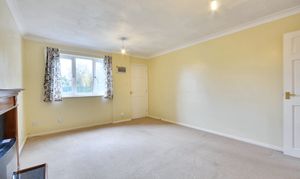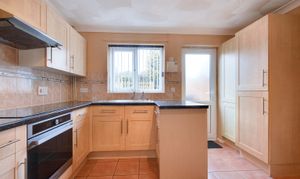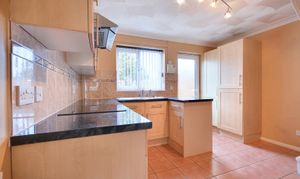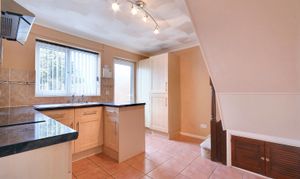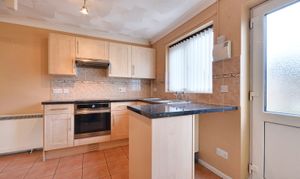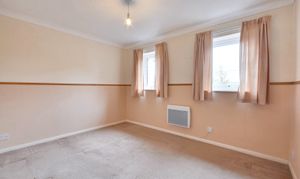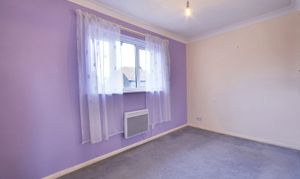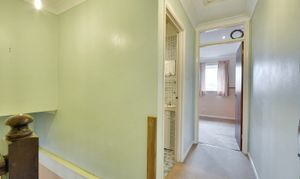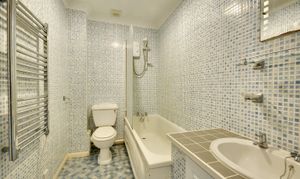2 Bedroom Terraced House, The Haven, Kingsnorth, TN23
The Haven, Kingsnorth, TN23
.png)
Skippers Estate Agents - Ashford
5 Kings Parade High Street, Ashford
Description
This well-presented two-bedroom terraced house, located in the popular Kingsnorth area, offers a comfortable and inviting living space ideal for first-time buyers or small families. The property features double glazing throughout, enhancing energy efficiency and comfort.
A useful porch addition to the front creates the perfect space for welcoming guests, as well as storing coats and shoes away from your living room. The kitchen offers an inviting space for culinary delights, providing good work surface space, plenty of storage fitted appliances including an electric oven, hob and fridge/freezer. Both of the bedrooms are good sized doubles whilst the family bathroom comprises a white three-piece suite, with a shower over the bath.
Externally this home boasts a lovely enclosed, low maintenance, garden to the rear, perfect for outdoor relaxation or those with green fingers, providing a private and secure space. Practicality is further ensured with allocated parking for two cars, making daily living that little bit more convenient.
Available with no onward chain, this house allows for a smooth and straightforward purchase, ready for its new owners to move in and enjoy immediately.
EPC Rating: D
Key Features
- Two-bedroom terraced house
- Double glazing throughout
- Enclosed garden to the rear
- Two allocated parking spaces
- Popular Kingsnorth area
Property Details
- Property type: House
- Price Per Sq Foot: £400
- Approx Sq Feet: 624 sqft
- Property Age Bracket: 1990s
- Council Tax Band: C
- Property Ipack: Buyer Information
Rooms
Porch
Wooden door and window to the front, coat hooks, fitted carpet. Door into lounge.
Living Room
Window to the front, electric fire, fitted carpet.
Kitchen/Diner
Fitted kitchen comprising matching wall and base units with work surfaces over, inset stainless steel sink/drainer, built-in electric oven with 4-zone induction hob and extractor hood above, built-in fridge/freezer, larder cupboard, plumbing and space for washing machine. Tiles splash back and tiles flooring. Window and door to the garden.
Landing
Loft access, carpet fitted to the stairs and landing.
Bedroom 1
Windows to the front, electric radiator, fitted carpet.
Bedroom 2
Window to the rear, electric radiator, fitted carpet.
Bathroom
Comprising a bath with mixer taps, glass shower screen and electric shower over, WC, wash basin with storage beneath, electric towel radiator, extractor fan, tiled walls and vinyl flooring.
Floorplans
Outside Spaces
Rear Garden
Enclosed rear garden with gates rear access. Decking adjacent to the rear of the house, lawn, pathway leading to the rear gate and planted border.
Parking Spaces
Allocated parking
Capacity: 2
Allocated parking for two cars within the parking area to the rear of the garden.
Location
Kingsnorth is located to the south of Ashford and offers easy access to the M20 at Junction 10 and 10a or into Ashford and to the International Railway Station via the A2070. Situated between Park Farm and Chartfields, this popular area is appealing to families with several schools within easy reach, along with a Tesco Supermarket, Doctors Survey, Veterinary Clinic and Children's Pre-School. Both the Town Centre & Designer Outlet are also within easy reach.
Properties you may like
By Skippers Estate Agents - Ashford
