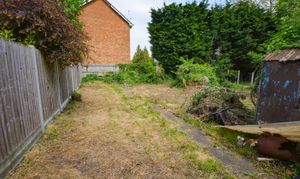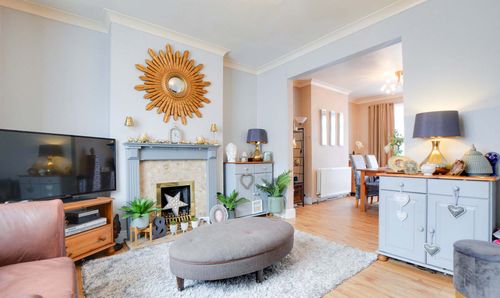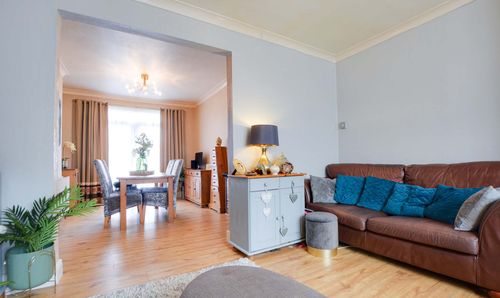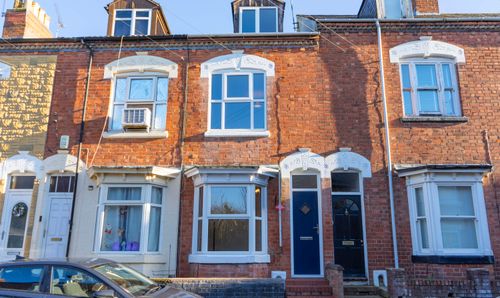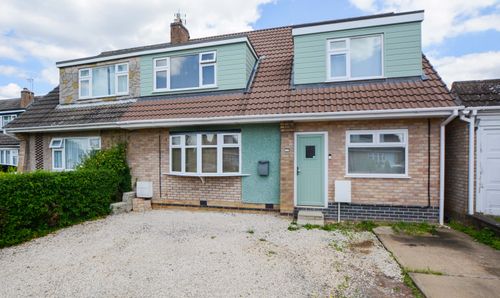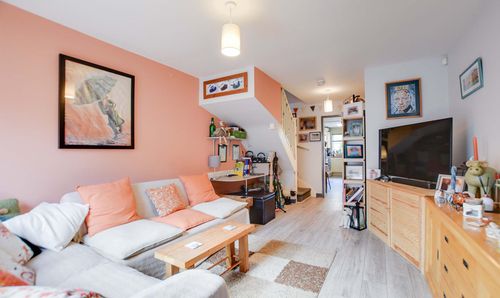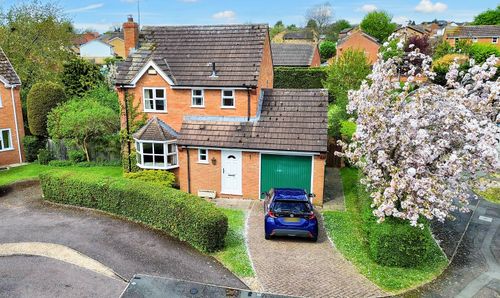2 Bedroom Semi Detached House, Central Avenue, Wigston, Leicester
Central Avenue, Wigston, Leicester

Knightsbridge Estate Agents - Wigston
Knightsbridge Estate Agents, 34 Leicester Road, Wigston
Description
Situated on Central Avenue in the heart of Wigston, this charming period semi-detached home offers spacious and well-appointed accommodation along with a generous rear garden.
The home offers excellent potential for alteration/extension, subject to relevant planning permissions. The ground floor comprises an entrance lobby, a cosy living room, a separate dining room, and a fitted kitchen complete with built-in appliances. Upstairs, the property boasts two double bedrooms and a modern family bathroom.
Externally, the home features a generously sized rear garden, a low-maintenance paved front garden, and a double sectional garage providing ample storage.
To find out more or to arrange your viewing, contact our Wigston office today.
The property is perfectly situated for everyday amenities within Wigston Magna, including Sainsburys and Aldi supermarkets and local schooling. Regular bus routes running to and from Leicester City Centre and Knighton Park are also within reach.
EPC Rating: D
Virtual Tour
https://my.matterport.com/show/?m=H9PgbxF4nScOther Virtual Tours:
Key Features
- Located on Central Avenue in the Heart of Wigston
- A Period Semi-Detached Home
- Gas Central Heating, Double Glazing
- Lobby
- Living Room, Dining Room, Kitchen
- First Floor Landing, Two Double Bedrooms, Bathroom
- Mature Rear Garden
- Sectional Double Garage
- Close to Local Schools, Amenities and Transport Links
Property Details
- Property type: House
- Plot Sq Feet: 2,648 sqft
- Property Age Bracket: 1910 - 1940
- Council Tax Band: B
Rooms
Entrance Lobby
With a leaded and stained double glazed front door, stairs to the first floor landing and a radiator.
Living Room
4.17m x 3.85m
With a double-glazed window to the front elevation, chimney breast with gas fire and surround, coving to the ceiling, TV point, wood effect flooring and an archway leading to:
View Living Room PhotosDining Room
3.65m x 3.08m
With a double-glazed French doors to the rear garden, wood effect flooring, a chimney breast, coving to the ceiling, radiator and a door to the:
View Dining Room PhotosKitchen
3.62m x 1.92m
With a double-glazed window to the side elevation, tiled flooring, a sink and drainer unit with a range of wall and base units with work surfaces over, four ring gas hob, double oven, extractor hood, plumbing for a washing machine, wall mounted boiler, understiars cupboard and a double-glazed door to the rear garden.
View Kitchen PhotosFirst Floor Landing
With a double-glazed window to the side elevation.
Bedroom One
3.37m x 3.35m
With two double-glazed windows to the front elevation, built-in mirrored door sliding wardrobes, a TV point and a radiator.
View Bedroom One PhotosBedroom Two
3.65m x 3.10m
With a double-glazed window to the rear elevation, chimney breast and a radiator.
View Bedroom Two PhotosBathroom
2.42m x 1.91m
With a double-glazed window to the rear elevation, bath with a shower over, WC, wash hand basin, tiled splash backs and a feature chrome wall-mounted radiator.
View Bathroom PhotosFloorplans
Outside Spaces
Parking Spaces
Location
The property is perfectly situated for everyday amenities within Wigston Magna, including Sainsburys and Aldi supermarkets and local schooling. Regular bus routes running to and from Leicester City Centre and Knighton Park are also within reach.
Properties you may like
By Knightsbridge Estate Agents - Wigston




