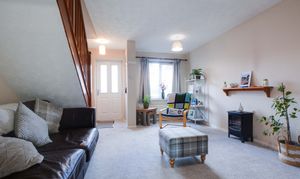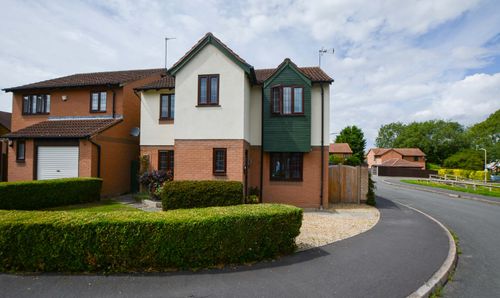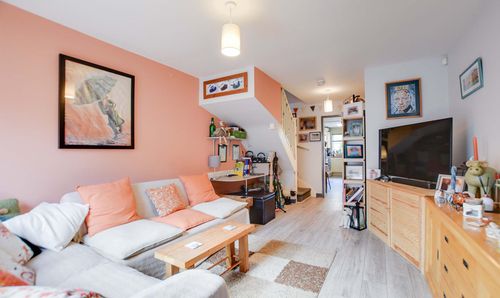2 Bedroom Semi Detached House, Forge Close, Fleckney, Leicester
Forge Close, Fleckney, Leicester

Knightsbridge Estate Agents - Wigston
Knightsbridge Estate Agents, 34 Leicester Road, Wigston
Description
A chain free semi-detached family home located within the south Leicestershire village of Fleckney. Presenting a lounge, kitchen diner with built-in appliances, two first floor bedrooms and bathroom. Outside enjoys low maintenance front and rear gardens alongside off road parking. Viewing is recommended.
The property is perfectly situated for everyday amenities within the village of Fleckney such as local Co-op, regular bus routes running to and from Leicester City Centre and popular local schooling such as Leicester Grammar School. Well known attractions are also within reach including nearby Wistow Maze in Wistow and both Leicester and Market Harborough train stations with just over an hour commute to London.
EPC Rating: C
Virtual Tour
https://my.matterport.com/show/?m=A4Cs8ENAvKBOther Virtual Tours:
Key Features
- Gas Central Heating, Double Glazing
- Lounge
- Kitchen Diner
- Two Bedrooms
- Bathroom
- Front & Rear Gardens
- Off Road Parking
- Nearby Amenities
- No Upward Chain
Property Details
- Property type: House
- Price Per Sq Foot: £365
- Approx Sq Feet: 603 sqft
- Plot Sq Feet: 2,142 sqft
- Property Age Bracket: 1990s
- Council Tax Band: B
- Property Ipack: Key Facts for Buyers
Rooms
Open Entrance Area
Via double glazed composite door, with built-in storage cupboard.
Lounge
4.40m x 3.91m
With double glazed window to the front elevation, stairs to first floor, TV point, radiator.
View Lounge PhotosKitchen Diner
3.89m x 2.68m
With double glazed window to the rear elevation, double glazed door to the rear garden, a range of wall and base units with work surface over, stainless steel sink, drainer and mixer tap, inset four ring gas hob, integrated double oven, plumbing for washing machine, space for freestanding fridge freezer, wall mounted boiler, part tiled walls, wood effect floor, radiator.
View Kitchen Diner PhotosFirst Floor Landing
With access to the following rooms:
Bedroom One
3.90m x 3.03m
Narrowing to 9' 3" (2.82m). With double glazed window to the front elevation, TV point, radiator.
View Bedroom One PhotosBedroom Two
3.40m x 1.89m
With double glazed window to the rear elevation, radiator.
View Bedroom Two PhotosBathroom
1.92m x 1.91m
With double glazed window to the rear elevation, bath with mixer shower tap, low-level WC, wash hand basin with storage below, part tiled walls, radiator.
View Bathroom PhotosFloorplans
Outside Spaces
Rear Garden
With paved patio area, lawn, flowerbeds and shrubs, shed, fencing to perimeter.
View PhotosParking Spaces
Driveway
Capacity: 2
Location
Properties you may like
By Knightsbridge Estate Agents - Wigston









































