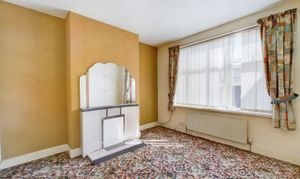3 Bedroom End of Terrace House, Stretton Avenue, Blackpool, FY4
Stretton Avenue, Blackpool, FY4
Description
EPC Rating: C
Key Features
- Garage & Off Road Parking
- Convenient Location
- Corner Plot with South Facing Rear
Property Details
- Property type: House
- Approx Sq Feet: 797 sqft
- Plot Sq Feet: 2,217 sqft
- Council Tax Band: B
Rooms
Hallway
Entrance hallway, radiator.
Lounge
4.07m x 3.47m
Lounge to the front of the property, fireplace with log burner, UPVC double glazed walk in bay window, radiator.
Dining Room
3.42m x 3.37m
Dining room to the rear of the property, fireplace, UPVC double glazed window, radiator.
Kitchen
3.31m x 1.74m
Fitted kitchen with a matching range of base and wall units, oven with four ring hob, storage area, UPVC double glazed window and radiator leading onto utility area.
Utility Room
1.60m x 1.60m
Utility area with plumbing leading off the kitchen, UPVC double glazed window and door leading onto rear garden.
Landing
Landing leading to bedrooms and bathroom.
Bedroom 1
4.16m x 2.64m
Bedroom 1 to the front of the property, UPVC double glazed walk in bay window, fitted wardrobes, radiator.
Bedroom 2
3.44m x 3.21m
Bedroom 2 to the rear of the property, UPVC double glazed window, fitted wardrobes, radiator.
Bedroom 3
2.17m x 2.02m
Bedroom 3 to the front of the property, UPVC double glazed window, radiator.
Bathroom
2.46m x 1.96m
Stylish three piece bathroom suite, white panel bath, glass screen, low flush WC, wash basin with underneath storage, UPVC double glazed opaque window, bluetooth speakers, heated towel radiator.
Floorplans
Outside Spaces
Rear Garden
Wrap around southerly facing garden, access to garage and driveway.
Parking Spaces
Garage
Capacity: 1
Off street
Capacity: 1
Driveway to the rear providing off road parking.
Location
Properties you may like
By Stephen Tew Estate Agents


























