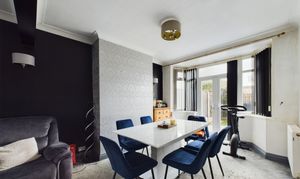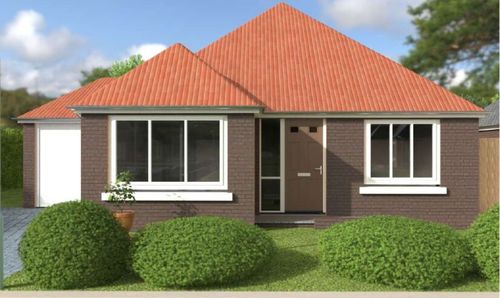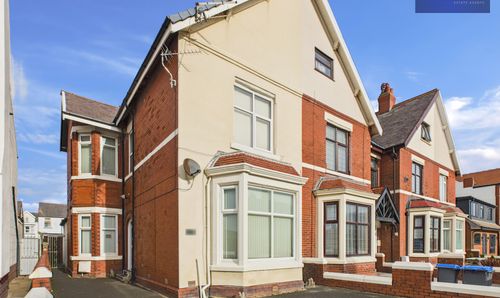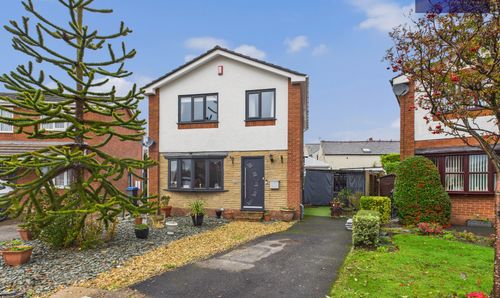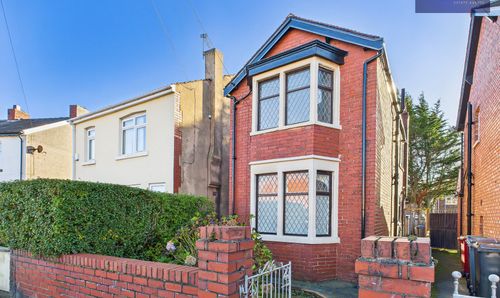3 Bedroom Mid-Terraced House, Wycombe Avenue, Blackpool, FY4
Wycombe Avenue, Blackpool, FY4
Description
Plus, no need to worry about parking woes, as there's off road parking right at the front of the property. Convenience at its finest!
Don't miss out on the opportunity to make this charming property your own. With its impressive features and delightful outdoor space, you'll be proud to call it home sweet home.
EPC Rating: C
Key Features
- South Facing Garden
- Open Plan Lounge/Diner
- Off Road Parking
Property Details
- Property type: House
- Property style: Mid-Terraced
- Approx Sq Feet: 829 sqft
- Plot Sq Feet: 829 sqft
- Council Tax Band: B
Rooms
Entrance Hall
Built-in meter cupboard and built-in cloak / storage cupboard. Vinyl flooring. under stairs storage cupboard.
Lounge / Diner
UPVC double glazed bay window to the front elevation, radiator, uPVC double glazed patio doors to the rear opening up to the garden.
View Lounge / Diner PhotosKitchen
Opening up from the dining room. Matching range of base and eye level units and fitted worktops. One and half stainless steel sink with single drainer and mixer tap. Built-in electric oven with 4 ring gas hob with extractor over. Space for fridge / freezer. Vinyl flooring. UPVC double glazed window.
View Kitchen PhotosUtility Area
Plumbing for automatic washing machine. UPVC double glazed door leading to the garden.
First Floor Landing
Access to loft.
Bedroom 2
UPVC Double Glazed window to the rear, built in storage cupboard housing combination boiler, radiator.
View Bedroom 2 PhotosBathroom
Fitted with a four piece white suite comprising of panelled bath, corner shower enclosure, pedestal wash hand basin and low flush wc. Full height tiling to all walls. Heated towel rail. UPVC Double glazed window to rear.
View Bathroom PhotosFloorplans
Outside Spaces
Garden
Enclosed landscaped south facing rear garden with paved patio area and artificial turf.
View PhotosParking Spaces
Off street
Capacity: 1
Off Road parking to the front of the property.
Location
Properties you may like
By Stephen Tew Estate Agents



