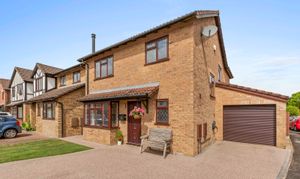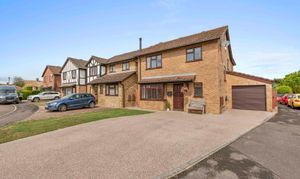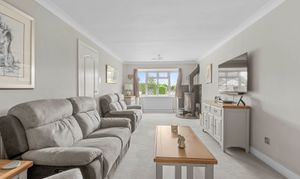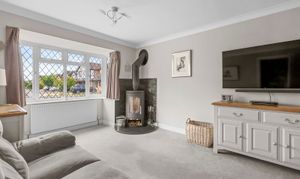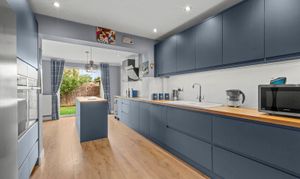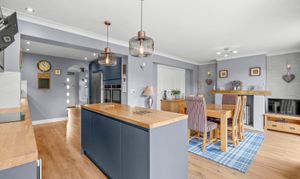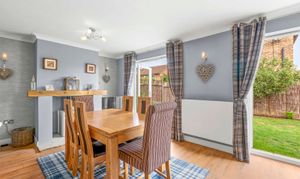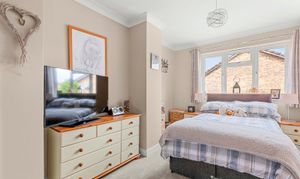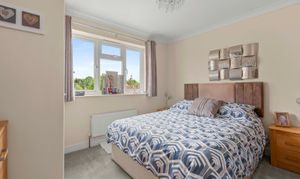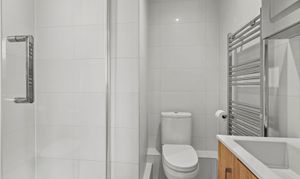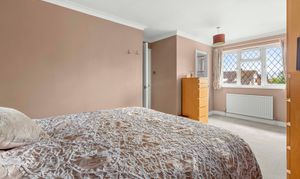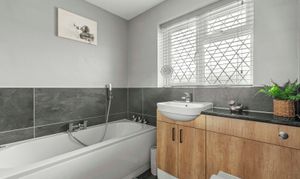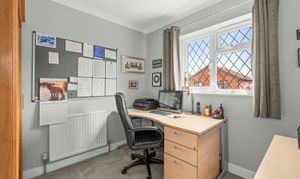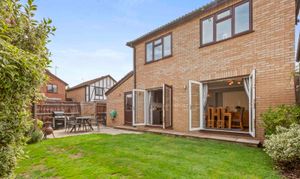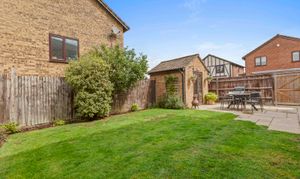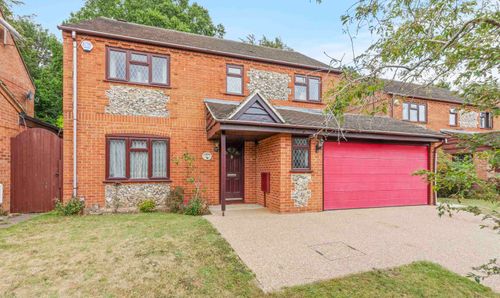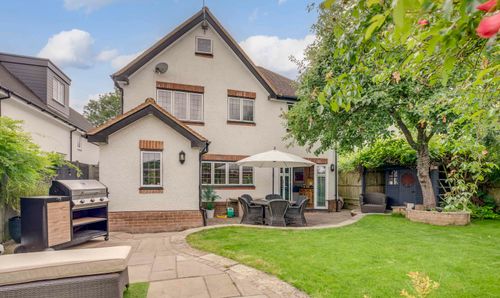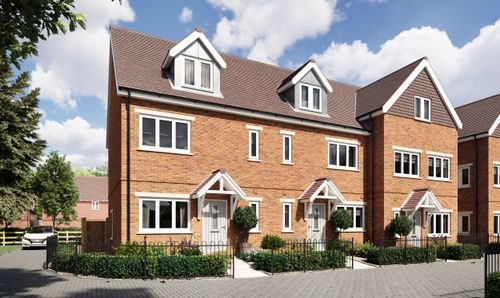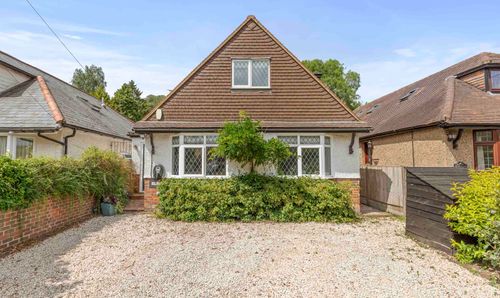Book a Viewing
To book a viewing for this property, please call Tim Russ and Company, on 01494 715544.
To book a viewing for this property, please call Tim Russ and Company, on 01494 715544.
4 Bedroom Detached House, Clayfields, Penn, HP10
Clayfields, Penn, HP10

Tim Russ and Company
Tim Russ & Co, 5 Penn Road
Description
Step inside the welcoming entrance hall, boasting a large storage cupboard and refitted cloakroom, which sets the tone for the rest of the home. The generous bay windowed sitting room, complemented by a feature wood-burning stove and double doors leading to the beautifully appointed L-shape kitchen/dining room, forms the heart of the house. The kitchen itself is a chef's delight, complete with a range of base and eye level units, integrated appliances, an island, wood-burning stove, utility area, and two sets of double doors opening up to the rear garden.
The principal bedroom suite, accompanied by an ensuite shower room, provides a peaceful retreat, while two additional bedrooms and a generous single room are served by the well-appointed family bathroom.
Outside, the level and easy to maintain rear garden features a patio terrace and an area of lawn enclosed by timber fencing. There is also an outhouse offering additional storage space for your outdoor equipment and tools.
Ample driveway parking leading to the garage completes this exceptional family home.
EPC Rating: C
Key Features
- Situated in a highly regarded cul de sac location, easy access to local shops, excellent schools and transport links
- Extended and lovingly updated by the current owners, this four bedroom detached family home must be seen to be appreciated
- Welcoming entrance hall with large storage cupboard and refitted cloakroom
- Generous bay windowed sitting room with feature wood burning stove and double doors to the beautifully appointed L shape kitchen/dining room
- The kitchen is fitted with a range of base and and eye level units as well as integrated appliances and an island, wood burning stove, utility and two sets of double doors to rear garden
- Generous principal bedroom suite with ensuite shower room
- Two further bedrooms and generous single served by the well appointed family bathroom
- Level, easy to maintain rear garden with patio terrace and area of lawn enclosed by timber fencing and outhouse
- Ample driveway parking leading to garage
Property Details
- Property type: House
- Price Per Sq Foot: £423
- Approx Sq Feet: 1,653 sqft
- Property Age Bracket: 1990s
- Council Tax Band: F
Floorplans
Outside Spaces
Garden
Parking Spaces
Garage
Capacity: 1
Driveway
Capacity: 4
Location
Hazlemere/Penn is conveniently located between High Wycombe and Amersham offering excellent commuter links into London, both with regular trains into Marylebone. Within a short walk is a local parade of shops. Restaurants can be found on Hazlemere Crossroads and at Park Parade there a wider range of amenities. The property is in walking distance of Manor Farm schools, a car ride away you have the options of The Royal Grammar School & John Hampden Grammar School (for boys), Beaconsfield High School and Wycombe High School (for girls). Buckinghamshire is renowned for its state and private education. Details will need to be confirmed with the appropriate schools for their catchment areas. For recreation there are two local parks nearby. Hazlemere, Penn and the surrounding area offers a wide variety of leisure and entertainment facilities including Wycombe Swan Theatre, the swimming pool and multi sports centre on Marlow Hill in High Wycombe. There are also a number of both private and public golf courses in the area and tennis, football and rugby clubs close by.
Properties you may like
By Tim Russ and Company
