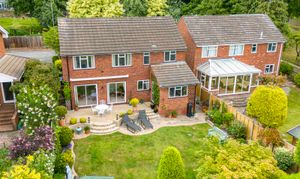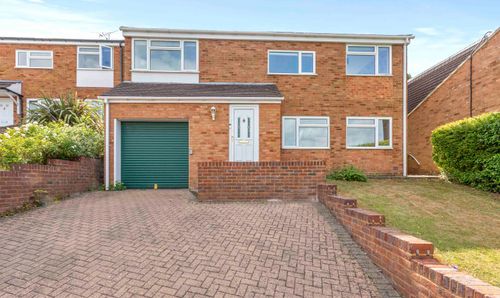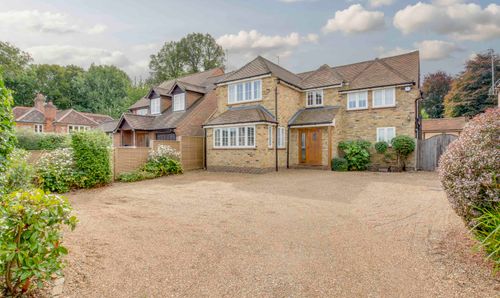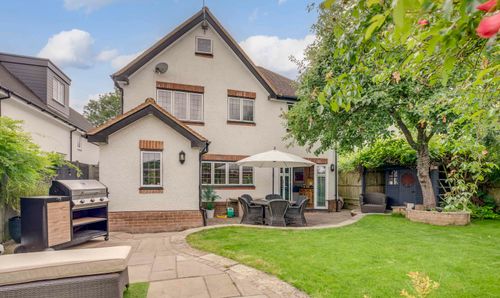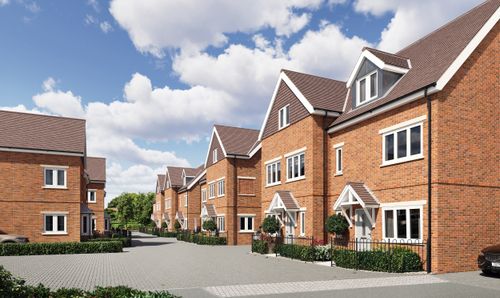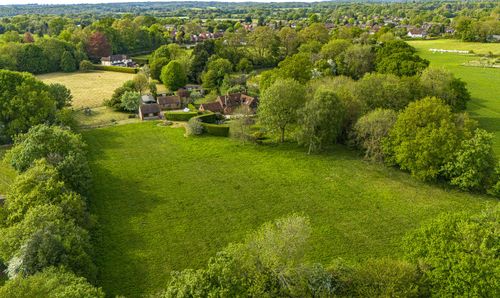Book a Viewing
To book a viewing for this property, please call Tim Russ and Company, on 01494 715544.
To book a viewing for this property, please call Tim Russ and Company, on 01494 715544.
4 Bedroom Detached House, Bailey Close, High Wycombe, HP13
Bailey Close, High Wycombe, HP13

Tim Russ and Company
Tim Russ & Co, 5 Penn Road
Description
Internally, the property is graced by an inviting entrance hall leading to a downstairs cloakroom, a large L-shaped sitting room with a charming bay window overlooking the front garden, and sliding doors opening onto the patio. The separate dining room, complemented by sliding patio doors, offers a wonderful space for family meals and gatherings. The modern fitted kitchen/breakfast room has direct access to the garden and an integral garage for added convenience. Upstairs, four well-proportioned bedrooms await, along with a refitted shower room and a contemporary family bathroom. Ample driveway parking completes the picture of this exceptional property, perfect for modern family living.
Outside, the property provides a tranquil escape from the hustle and bustle of daily life. The manicured gardens extend to the south-west of the property, inviting residents to savour the outdoors in a private setting. The addition of an electric awning ensures that the patio area can be enjoyed throughout the seasons, making it an ideal spot for al-fresco dining or simply basking in the sun.
EPC Rating: D
Key Features
- Enjoying a quiet position towards the end of a cul de sac, a stroll to mainline station & town centre amenities
- An immaculately presented and extended detached house offering light and spacious accommodation throughout
- The south westerly facing manicured rear gardens are a lovely feature and benefit from the addition of an electric awning
- Entrance hall with downstairs cloakroom
- Large L shaped sitting room with bay window to front and sliding doors to patio
- Separate dining room with sliding patio doors to patio
- Modern fitted kitchen/breakfast room with door to garden and door to integral garage
- Four bedrooms, refitted shower room and modern family bathroom
- Driveway parking leading to integral garage
Property Details
- Property type: House
- Price Per Sq Foot: £462
- Approx Sq Feet: 1,676 sqft
- Council Tax Band: F
Floorplans
Outside Spaces
Garden
Parking Spaces
Garage
Capacity: 1
Driveway
Capacity: 2
Location
High Wycombe town is within walking distance and provides a centre for major retail outlets and supermarkets including the renowned Eden Shopping centre. There is a frequent service into London Marylebone, with the fastest trains taking approximately 28 minutes. For families there are a number of highly regarded schools in the area, notably the Royal Grammar school (boys), also John Hampden (boys) and Wycombe High School (girls). For private schooling the Godstowe school is just a short walk, also in High Wycombe town is the highly regarded and sought after Wycombe Abbey. In Beaconsfield you can find Davenies (boys) and High March (girls). The M40 can be joined at junction 4 High Wycombe with easy accessibility to the M4 (Heathrow) and the M25. At Handy Cross is the hub development which includes a state-of-the-art leisure centre and full-size Waitrose. Just around the corner from the family home is the beautiful Rye park offering football/ tennis facilities and gym with open air swimming pool, lovely walks and river dyke for boating and two children’s play areas. The stunning Hughenden Park and Manor House, part of the National Trust, is just a short drive away and is perfect for countryside walks and enjoying the great outdoors.
Properties you may like
By Tim Russ and Company

