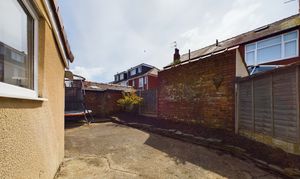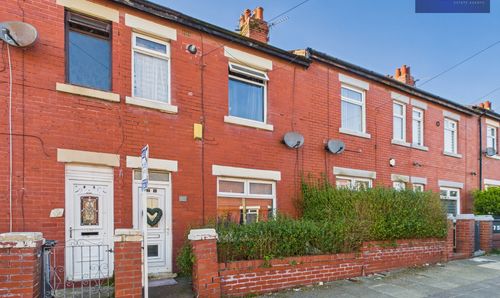3 Bedroom End of Terrace House, Colchester Road, Blackpool, FY3
Colchester Road, Blackpool, FY3
Description
Presenting this well-presented, 3-bedroom end of terrace property offering comfortable living in a desirable location. Upon entering, the hallway leads to a spacious lounge perfect for relaxation. The open plan kitchen/diner provides a wonderful space for hosting meals and gatherings, complemented by a convenient ground floor WC. Ascend to the first floor to discover a landing leading to three well-proportioned bedrooms and a modern three-piece suite bathroom.
Benefitting from off-road parking, and enclosed low maintenance garden to the rear, this property is ideally situated in close proximity to Stanley Park and various local amenities. An ideal location for those seeking convenience and a vibrant community atmosphere. With its tasteful presentation throughout, this property is sure to impress and provide a comfortable modern living experience for its future occupants. Do not miss the opportunity to make this property your new home.
Please note remedial works of underpinning existing gable wall was carried out November 2002
EPC Rating: E
Key Features
- Hallway, Lounge, Open Plan Kitchen/Diner with integrated electric oven, GF WC
- Landing, 3 Bedrooms, 3 piece suite Bathroom
- Off Road Parking
- Close Proximity to Stanley Park and other local amenities
Property Details
- Property type: House
- Approx Sq Feet: 1,141 sqft
- Plot Sq Feet: 1,604 sqft
- Property Age Bracket: 1940 - 1960
- Council Tax Band: A
Rooms
Hallway
4.34m x 1.64m
GF WC
1.91m x 0.65m
Landing
2.45m x 0.97m
Floorplans
Outside Spaces
Front Garden
Off Road Parking to the front
Parking Spaces
Off street
Capacity: 2
Location
Properties you may like
By Stephen Tew Estate Agents



































