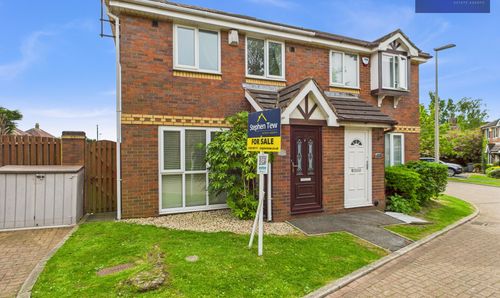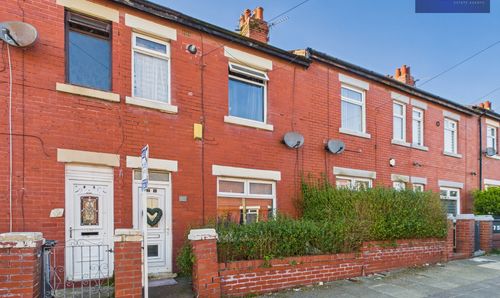5 Bedroom Semi Detached House, Broadway, Blackpool, FY4
Broadway, Blackpool, FY4

Stephen Tew Estate Agents
Stephen Tew Estate Agents, 132 Highfield Road
Description
An exceptional offering, this 5 bedroom semi-detached house presents a rare opportunity to own a spacious extended family home, with the added bonus of no onward chain. Boasting a versatile layout, the property includes an entrance vestibule, hallway, lounge, dining room, utility/WC, and a modern kitchen renovated in 2022. The kitchen features a central island, patio doors leading out to the garden, and comes equipped with integrated oven, hob, and dishwasher. To the first floor there are 5 bedrooms, with the master bedroom enjoying the luxury of an en-suite and fitted wardrobes. Completing the first floor is a well-appointed 4 piece suite bathroom. An added bonus to the property is two additional loft rooms to the second floor, accessible via a staircase, that can be used for a variety of needs.
The exterior space of this property enhances its allure, with a wrap-around garden to the front and side, benefitting from being positioned on a corner plot. The low-maintenance south-east facing garden to the rear is perfect for relaxation, with two double gates providing access to off-road parking and the garage. The position of the property allows for maximum sunlight exposure to the garden throughout the day, making it an ideal setting for creating your own oasis and enjoying the benefits of outdoor living. Such a property with substantial indoor and outdoor living spaces is a rare find and offers a lifestyle of comfort and convenience in a sought-after location.
Key Features
- Spacious 5 Bedroom Extended Family Home
- 2 Additional Loft Rooms
- Entrance Vestibule, Hallway, Lounge, Dining Room, Utility/WC, Kitchen/Diner
- Modern Kitchen Renovated In 2022 With Silestone Countertops, Central Island, Patio Doors Leading Out To The Garden And Boasting Integrated Oven, Hob, Dishwasher
- 5 Bedrooms, Fitted Wardrobes And En-suite To The Master Bedroom, 4 Piece Suite Bathroom
- Corner Plot With South East Facing Wrap Around Garden, Garage, Off Road Parking
- Located In A Prime Residential Location Within Close Proximity To Local Schools, Shops And Amenities
Property Details
- Property type: House
- Price Per Sq Foot: £130
- Approx Sq Feet: 2,379 sqft
- Plot Sq Feet: 3,853 sqft
- Property Age Bracket: Unspecified
- Council Tax Band: E
Rooms
Entrance Vestibule
1.43m x 1.16m
Landing
Floorplans
Outside Spaces
Front Garden
Wrap around garden to the front and side, situated on a corner plot
Rear Garden
Low maintenance South facing garden to the rear with 2 double gates opening up to provide off road parking and access to the garage.
View PhotosParking Spaces
Double garage
Capacity: N/A
Garage
Capacity: N/A
Location
Properties you may like
By Stephen Tew Estate Agents























































