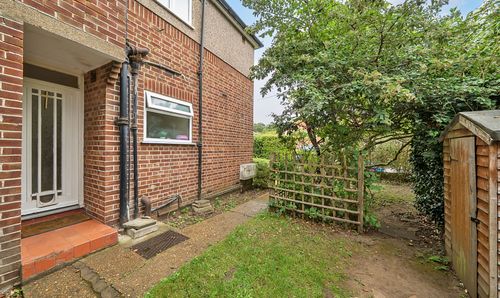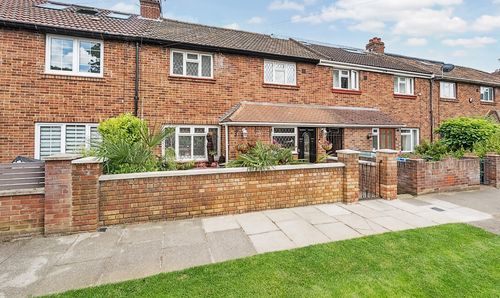2 Bedroom End of Terrace House, New Road, Richmond, TW10
New Road, Richmond, TW10

Mervyn Smith
315 Richmond Road, Kingston Upon Thames
Description
COUNCIL TAX: Band D (London Borough of Richmond Upon Thames)
EPC RATING: Band D
These particulars are provided as a general outline only for the guidance of intending buyers and do not constitute, or form any part of, an offer or contract. All descriptions, measurements, implications as to usage, references explicit or implied as to condition and permissions for use and occupation, are given in good faith, but prospective buyers must not rely on them as statements or representations of fact and must satisfy themselves by inspection or otherwise as to the correctness of each of them. Stated dimensions should not be relied upon for fitting floor coverings, appliances or furniture. None of the services, fittings, appliances, or heating or hot water installations (if any), have been inspected or tested by Mervyn Smith & Co and no warranty can be given as to their working condition.
EPC Rating: D
Key Features
- VACANT AND CHAIN FREE! Pretty End Terrace Victorian 2 Double Bedroom Cottage in one of the areas most picturesque roads leading directly to the village pond on the open spaces of Ham Common.
- Lovely character feel throughout with laquererd floorboards, period fireplaces and sash windows.
- Two reception rooms : Fitted wardrobe to rear bedroom : 1st floor bathroom and ground floor WC.
- Gas central heating system with an efficient Vaillant Ecofit Pure condensing boiler.
- Further potential to upgrade, remodel and expand (stpc).
- Patio style rear garden with magnolia and borders. Side gate and passgaeway with 2 outside taps.
- Moments from beautiful Ham Common with its traditional cricket square and village pub. Walk across the Common and up Ham Gate Avenue into Richmond Park.
- Close to sought after Ofsted Outstanding Grey Court School.
Property Details
- Property type: House
- Price Per Sq Foot: £805
- Approx Sq Feet: 807 sqft
- Plot Sq Feet: 1,227 sqft
- Council Tax Band: F
Rooms
Hall
Trellis arch and entrance door to the side into hall with floorboards and doors each side into the reception rooms.
FRONT RECEPTION (LOUNGE)
4.14m x 3.40m
Bay to front with sash windows, , cast iron fireplace and grate with wood mantelpiece, floorboards, radiator.
View FRONT RECEPTION (LOUNGE) PhotosREAR RECEPTION (DINING ROOM)
3.51m x 3.37m
Sash window to rear, cast iron fireplace and grate, floorboards, radiator, door to understairs store cupboard.
View REAR RECEPTION (DINING ROOM) PhotosKITCHEN
Tiled floor, units and worktops, tile splashbacks, inset sink unit, inset gas hob, inbuilt electric oven, spaces for fridge freezer, washing machine and dishwasher, wall mounted Vaillant ecoFIT Pure condensing boiler, window to side.
View KITCHEN PhotosGROUND FLOOR CLOAKROOM
Lobby off the rear of the kitchen with wash hand basin and door into WC with frosted rear window.
Lean - To rear lobby
Glazed door off the lobby into a rear lean to with windows side and rear and door into the garden.
1st floor landing
Dog leg staircase from hall to 1st floor landing with floorboards, balustrade, window to side and trap door to loft.
FRONT BEDROOM
3.51m x 3.41m
Fireplace, sash window to front, floorboards, radiator.
View FRONT BEDROOM PhotosREAR BEDROOM
3.51m x 3.37m
Sash window to rear, floorboards, radiator, sliding doors to fitted wardrobe cupboard.
View REAR BEDROOM PhotosBATHROOM
Panel enclosed bath with shower screen and shower mixer, wash hand basin, WC, cupboard, casement window.
View BATHROOM PhotosFloorplans
Outside Spaces
Garden
OUTSIDE: Formal front garden. Side passage with gate to REAR GARDEN - Mainly paved with magnolia and borders. 2 outside taps.
View PhotosLocation
Just moments from the village pond on beautiful Ham Common. Walk across the Common to the 65 bus, the village pub, and up Ham gate Avenue into Richmond Park. The property is close to Ofsted Outstanding Grey Court School.
Properties you may like
By Mervyn Smith































