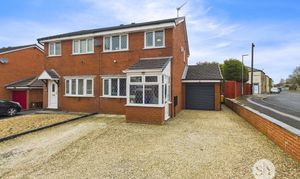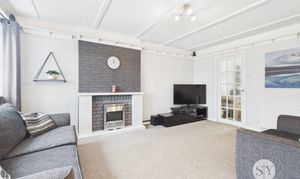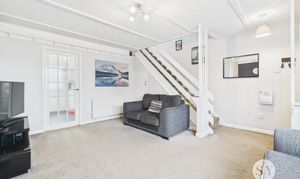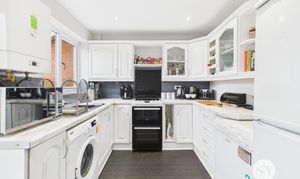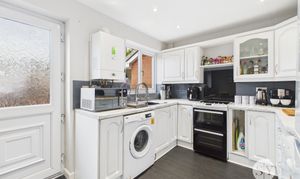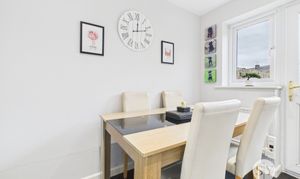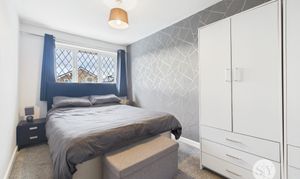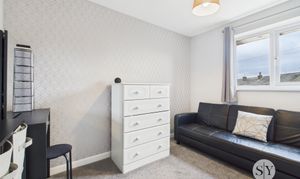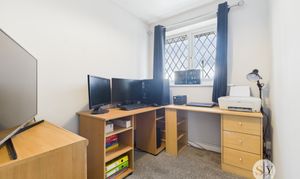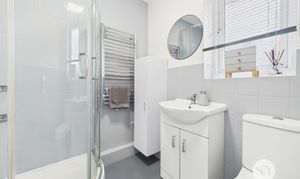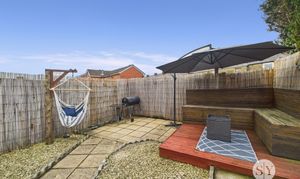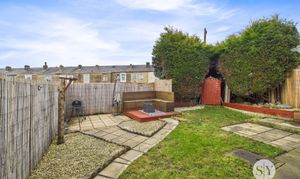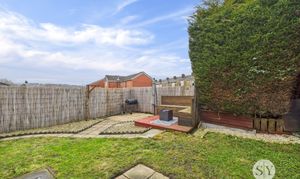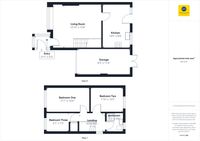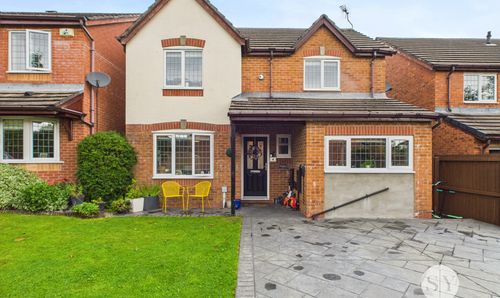3 Bedroom Semi Detached House, Oakfield Avenue, Clayton Le Moors, BB5
Oakfield Avenue, Clayton Le Moors, BB5
Description
*IDEAL PROPERTY FOR FIRST TIME BUYERS OR SMALL FAMILY* Located in Clayton le Moors, this three bedroom semi detached home has been recently upgraded and modernised by the current owner, presenting a blank canvas to make your own.
Entering the property into the porch, you are instantly greeted by a space for your coats and shoes, ideal to keep the lounge cosy and clean. The lounge itself sets the tone for the rest of the property with neutral carpets and fresh white walls while the footprint boasts ample space for seating. The kitchen diner sits across the rear of the property giving space for all your appliances and dining table. With the size of the rear garden and garage footprint, there is potential for further development or extensions for those looking for a home that can grow with them. Upstairs are three well proportioned bedrooms, two doubles and a single which are serviced by a three piece shower room.
Externally, the front has been created to enhance the curb-appeal and convenient ensuring low maintenance and parking for serveral vehicles with space in the garage for one more if needed. The garage is complete with power and lighting, along with French doors to the garden for those looking for something extra, whether it be storage, workshop, gym or bar! The rear garden is a generous corner plot with connifers added for extra privacy, low maintenance lawn and patio areas ideal for entertaining.
EPC Rating: D
Key Features
- Three Well Proportioned Bedrooms
- Single Detached Garage with Electric Shutter and Mezzanine Floor
- Driveway Parking for Several Cars
- Electric Central Heating
- UPVC Double Glazed Windows Throughout
- Spacious Rear Garden
- Not on a Water Meter
- Fully Boarded Loft with Power and Lighting
Property Details
- Property type: House
- Approx Sq Feet: 721 sqft
- Plot Sq Feet: 2,465 sqft
- Property Age Bracket: 1970 - 1990
- Council Tax Band: B
- Tenure: Leasehold
- Lease Expiry: 07/03/2981
- Ground Rent: £60.00 per year
- Service Charge: Not Specified
Rooms
Porch
Click flooring, upvc double glazed windows
Lounge
Carpet flooring, stairs to first floor, understairs storage, electric fire with tiled fireplace, electric panel radiator, upvc double glazed window
View Lounge PhotosKitchen Diner
Range of fitted wall and base units with contrasting worksurfaces, stainless steel sink and drainer, wall mounted boiler, space for electric oven, plumbed for washing machine, space for tumble dryer and fridge freezer, vinyl flooring, electric panel radiator, upvc double glazed window and back door to garden
View Kitchen Diner PhotosLanding
Carpet flooring, loft access to boarded loft with power and lighting, upvc double glazed window
Bathroom
Three piece suite with mainsfed shower, Wc and sink, heated electric radiator, tiled flooring, upvc double glazed frosted window
View Bathroom PhotosFloorplans
Outside Spaces
Parking Spaces
Garage
Capacity: 1
Single garage with electric shutter door, French doors to garden, power and lighting, mezzanine floor for additional storage
Location
Properties you may like
By Stones Young Sales and Lettings
