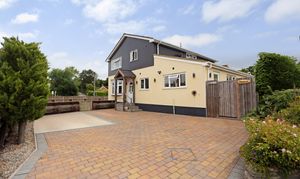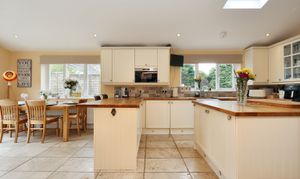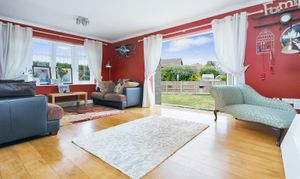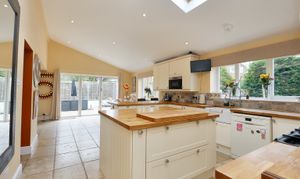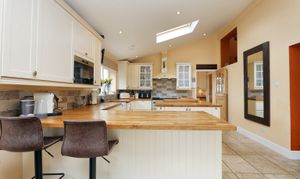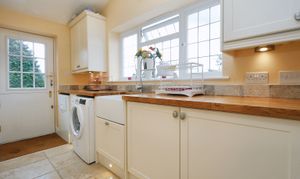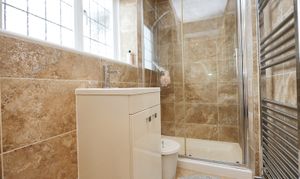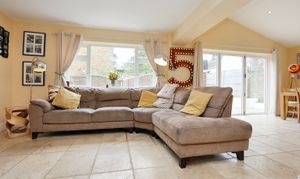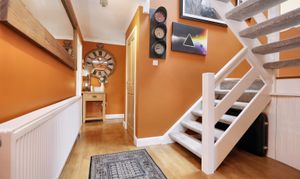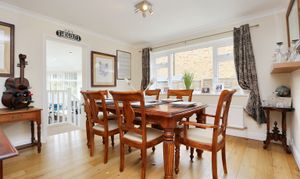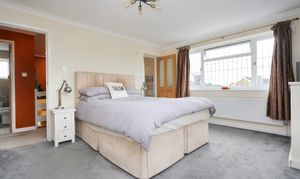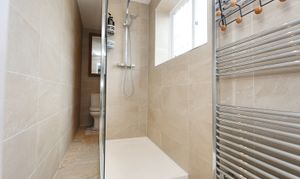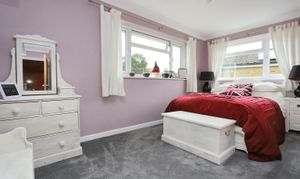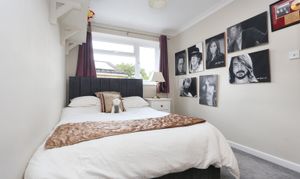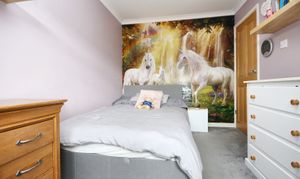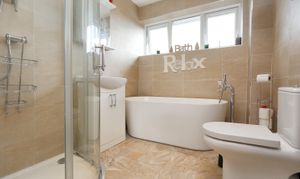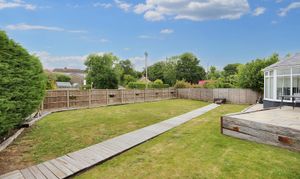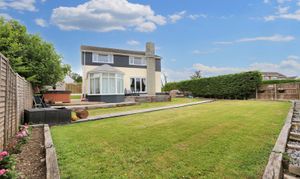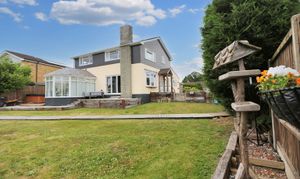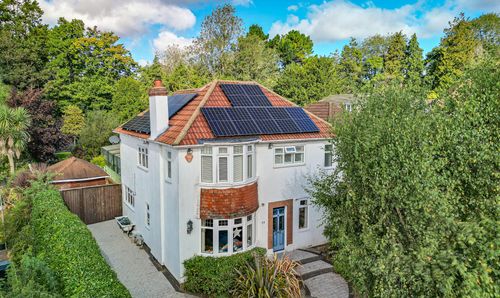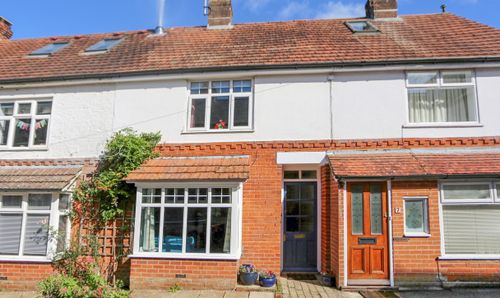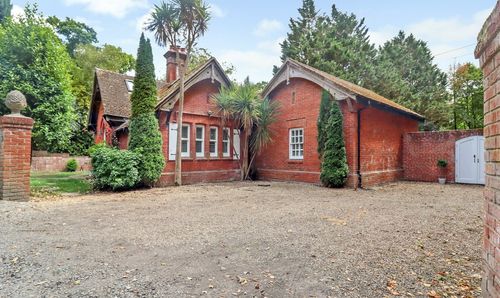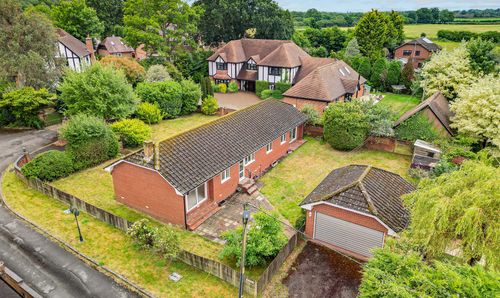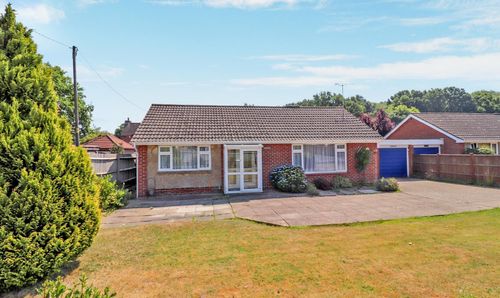Book a Viewing
Online bookings for viewings on this property are currently disabled.
To book a viewing on this property, please call White and Guard Fair Oak, on 02382 022199.
4 Bedroom Detached House, Willow Grove, Fair Oak, SO50
Willow Grove, Fair Oak, SO50

White and Guard Fair Oak
457 Fair Oak Road, Fair Oak
Description
INTRODUCTION
Positioned on a generous plot approaching 0.2 of an acre is this substantial detached residence located in Fair Oak. Boasting extensive accommodation including four double bedrooms, three reception rooms and three bathrooms making this spacious property an ideal family home. Presented in exceptional cosmetic order throughout the property has a good size driveway with planning consent for a detached carport / garage and well-maintained wrap around gardens.
LOCATION
Located close to Fair Oak village and within walking distance of local schools, shops and amenities, the property is also within catchment for fair oak primary school and wyvern college for 11–16-year-olds which has academy status. the pretty neighbouring villages of bishops Waltham and Botley are a stones throw away with many lovely shops and beautiful walks. Eastleigh and its thriving town centre with mainline railway station is a short drive away, as is Southampton Airport, and the m27 motorway providing access to all routes including Southampton, Winchester, Chichester, Portsmouth, Guildford, and London.
INSIDE
The property features a timber-framed porch leading to the front door, which opens onto a well presented entrance hall. The hallway is elegantly finished with engineered oak flooring and has stairs leading to the first floor, convenient fitted under stairs storage, and a built-in cupboard. An internal oak door to one side opens into the living room, the well-proportioned, dual aspect room has bi-folding doors which open onto the garden and has also been laid to oak wood flooring. The inner hallway provides access to a conveniently located cloakroom, which benefits from fully tiled walls and floor. The striking kitchen dining family room is an incredible open plan space to entertain and enjoy as a family, forming part of the single storey extension the vaulted ceiling incorporates sky lights and bi-folding doors. The kitchen itself comprises an extensive range of wall and base level work units with fitted oak counter tops over which incorporate an inset butler sink and provides space for a range cooker with a fitted cooker hood over. A central island with fitted oak work surfaces over has an integrated fridge and freezer while further work surface space to one side provides breakfast bar seating. The room extends to a dedicated dining area and in turn leads to a sizeable family room. Adjacent to the kitchen is a practical utility room offering oak work surfaces with inset sink and provides space and plumbing for a washing machine and tumble dryer. The adjoining shower room has a WC, wash hand basin, heated towel rail and enclosed mains shower cubicle with rainfall shower head. Completing the ground floor accommodation is a separate dining room and conservatory / office.
The first floor landing provides access to the principal accommodation. The master bedroom enjoys dual aspect windows and provides ample space for freestanding bedroom furniture and further benefits from the addition of an en-suite shower room. The remaining bedrooms are all double rooms and also allow space for bedroom furniture. Servicing these rooms is a well presented family bathroom suite that offers a freestanding bath, enclosed shower cubicle, wash hand basin and heated towel rail.
OUTSIDE
Externally a dropped kerb to the front of the property provides vehicular access to a block paved driveway. A garden gate to one side opens to a large rear garden which is predominantly laid to lawn with flower borders and is enclosed by wood panel fencing and mature hedging. Extending from one side of the house is a raised patio seating terrace with retaining sleep wall. The garden area extends to the rear of the property, offering a secluded block-paved patio, complemented by artificial lawn sections and a luxurious hot tub.
SERVICES:
Gas, water, electricity and mains drainage are connected. Please note that none of the services or appliances have been tested by White & Guard.
Broadband ; Superfast Fibre Broadband 67-80 Mbps download speed 19 - 20 Mbps upload speed. This is based on information provided by Openreach.
EPC Rating: C
Key Features
- EASTLEIGH COUNCIL BAND E
- FOUR BEDROOM DETACHED HOME
- THREE RECEPTION ROOMS
- DOWNSTAIRS SHOWER ROOM
- DRIVEWAY PROVIDING OFF ROAD PARKING FOR SEVERAL VEHICLES
- GOOD SIZE REAR GARDEN
- EPC RATING C FREEHOLD
- NO FORWARD CHAIN
Property Details
- Property type: House
- Council Tax Band: E
Floorplans
Location
Properties you may like
By White and Guard Fair Oak
