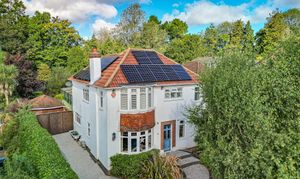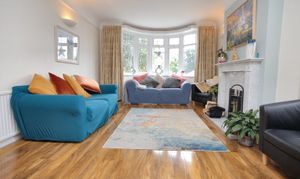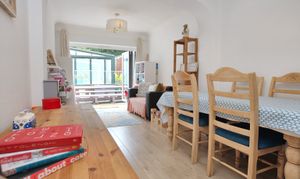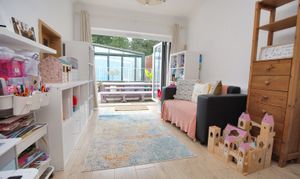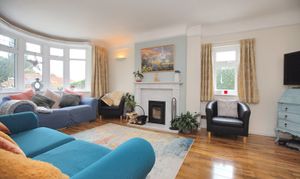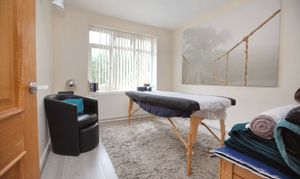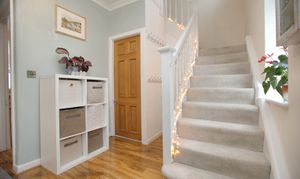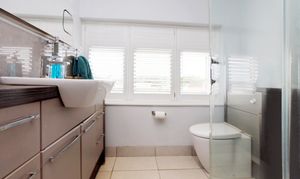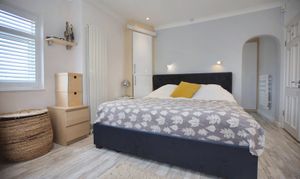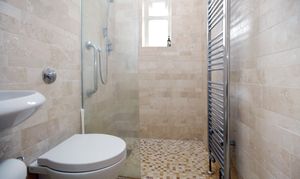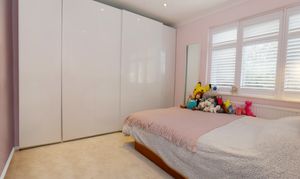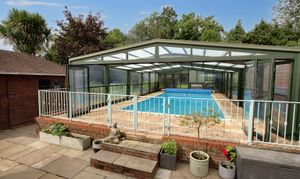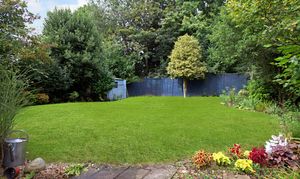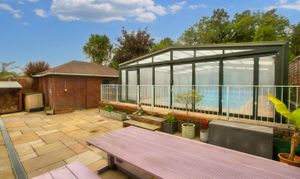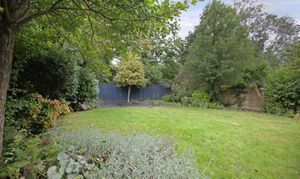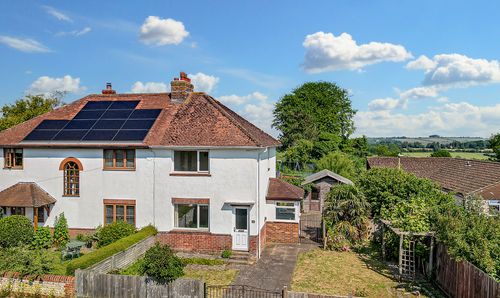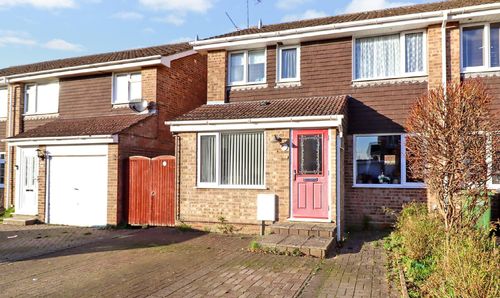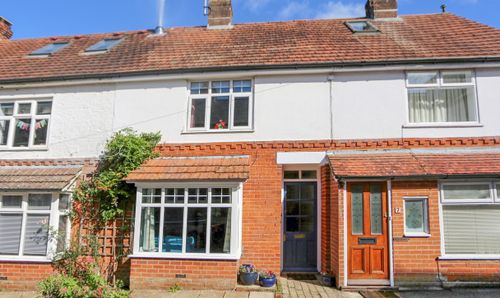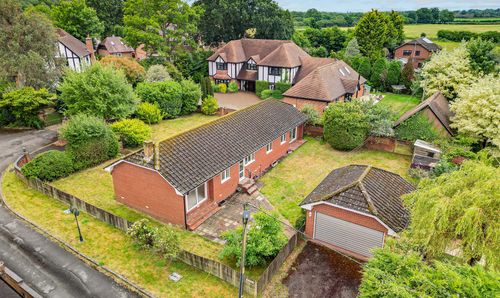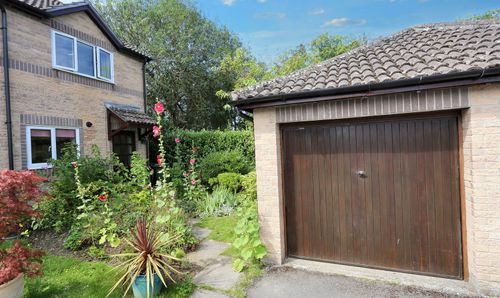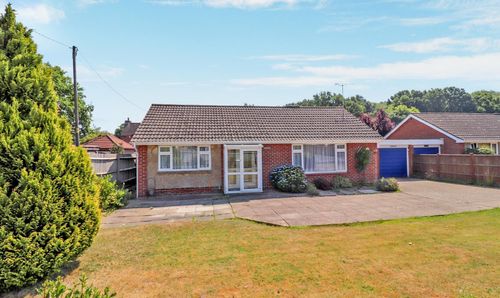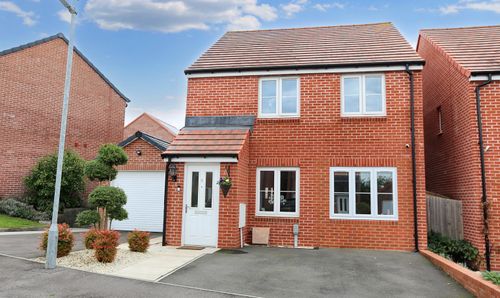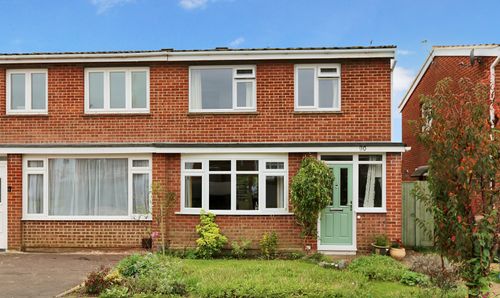Book a Viewing
Online bookings for viewings on this property are currently disabled.
To book a viewing on this property, please call White and Guard Fair Oak, on 02382 022199.
3 Bedroom Detached House, Spring Lane, Bishopstoke, SO50
Spring Lane, Bishopstoke, SO50

White and Guard Fair Oak
457 Fair Oak Road, Fair Oak
Description
INTRODUCTION
Originally dating back to the 1930’s and then having been thoughtfully extended, this deceptively spacious detached family home enjoys a secluded position within the very heart of this popular village and within only a short walk from Stoke Park Woods and the River Itchen. The house has a lovely light and airy feel throughout and also comes with the additional benefit of a driveway providing parking for several vehicles, a larger than average, well stocked mature rear garden, workshop, summerhouse and covered swimming pool with bi-folding doors overlooking the patio area. Internally the house has a an 18ft sitting with veined marble fireplace, family room, dining room, cloakroom and kitchen/breakfast room on the ground floor. On the first floor there are then three double bedrooms, the master of which has a dressing room and is ensuite along with a separate, modern shower room. With everything that this wonderful family home has to offer and the flexibility it has for a growing family, an early viewing is undoubtably a must.
LOCATION
The village lies alongside the River Itchen and is only a short walk from Stoke Park woods through which lay several bridal ways and footpath. The property is also conveniently close to Eastleigh and its thriving centre and mainline railway station and only minutes away from main motorway access routes to Southampton, Portsmouth, Winchester, Chichester, Guildford and London.
INSIDE
The house is approached via a pathway that leads up to an attractive double glazed front door that takes you directly through to the inviting entrance hall. From the hallway there is a turned staircase to the first floor, door leading through to a modern cloakroom, with furthers doors through to the sitting room, kitchen and dining rooms. The sitting room has a bay window to the front, stylish wood effect flooring, original picture rail, wall lights, with the main focal point of the room then being the veined marble fireplace with inset woodburning stove. The dining room also has wood effect flooring and then opens out into the family room which has an original serving hatch through to the kitchen along with b-folding doors at one end of the room leading out onto the rear patio/entertaining area. The heart in some ways then has to be the lovely bright kitchen/breakfast room that is a duel aspect room with windows to both the side and rear in addition to a door that leads out onto the patio. The kitchen itself is fitted with a matching range of Oak wall and base units which have granite worktops and include a breakfast bar to one side. The room also has space for a double with cooker with extractor hood over, a built-in, full height fridge and further appliance space, along with ceramic tiled flooring.
On the first floor landing there is a window to the front with a door that then leads through to the master bedroom that has a bay window to the front, light wood effect flooring and an opening at one end of the room then leads through to the dressing room, that has fitted wardrobes to both sides and opens out into a modern ensuite shower room. This room has been fitted with a shower cubicle, wash hand basin set on vanity unit with cupboards below and low level WC, the room is also fully tiled and has a window to the side. Bedroom two, which is currently used as a treatment room by the owners is also a lovely bright room and enjoys views over the pool area and garden and is a good size double room, as is bedroom three which has fitted wardrobes and also enjoys views over the garden. Then is then a modern shower room with wet-room style open shower, wash hand basin and low level WC and Travertine tiling that completes the first floor accommodation. To the front of the house the garden has been fully landscaped and planted with mature trees and shrubs, has hedging along one side and granite set driveway that ample parking for several vehicles.
OUTSIDE
A side gate then leads through to the rear garden and what was formerly the garage but is now used as a workshop. A good size rear patio area spans the width of the house with a small set of steps that then lead up to the covered swimming pool that is enclosed by a steel framed canopy and has bi-folding doors at both ends. A pathway continues along the side of the pool area through to the larger than average rear garden which has a good size lawn area in addition to having been well stocked with a wide variety of mature flower, tree and shrubs. There is also a summerhouse to one side of the garden with the garden itself also being fully enclosed and offering a high degree of privacy.
SERVICES:
Gas, water, electricity and mains drainage are connected. Please note that none of the services or appliances have been tested by White & Guard.
Broadband Superfast Fibre Broadband 38-62 Mbps download speed 8 - 14 Mbps upload speed. This is based on information provided by Openreach.
EPC Rating: D
Key Features
- EASTLEIGH COUNCIL BAND D
- EPC RATING D
- FREEHOLD
- SPACIOUS THREE BEDROOM DETACHED HOME
- KITCHEN BREAKFAST ROOM
- THREE RECEPTION ROOMS
- MASTER BEDROOM WITH DRESSING ROOM AND ENSUITE
- ATTRACTIVE REAR GARDEN
- SWIMMING POOL
- WORKSHOP
Property Details
- Property type: House
- Council Tax Band: D
Floorplans
Location
Properties you may like
By White and Guard Fair Oak
