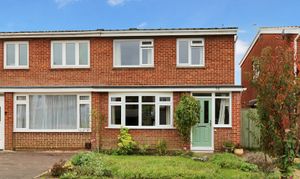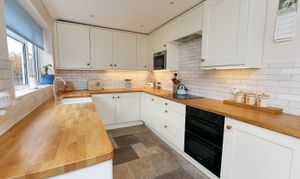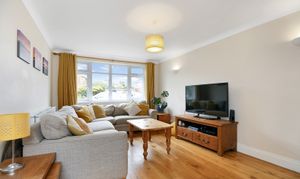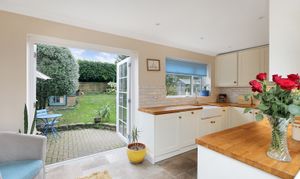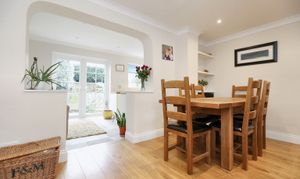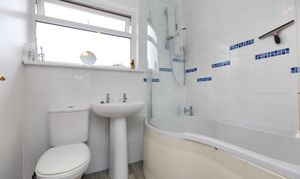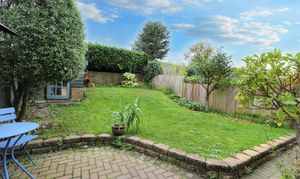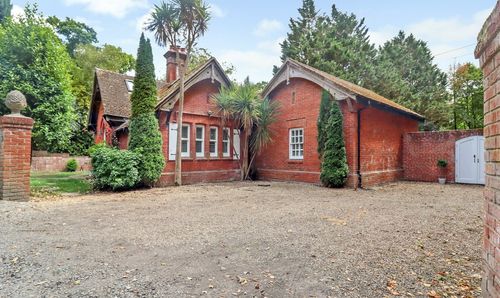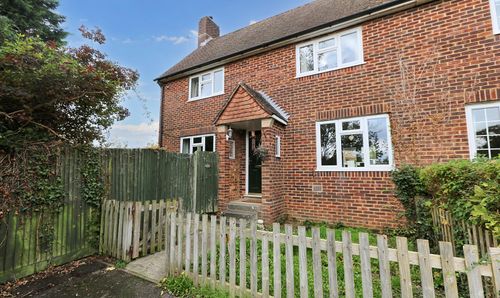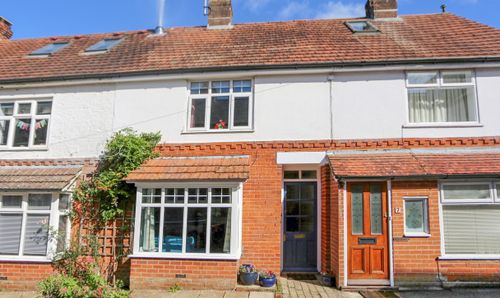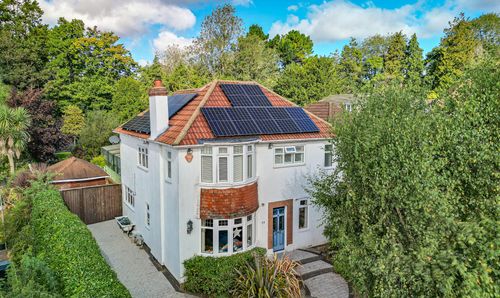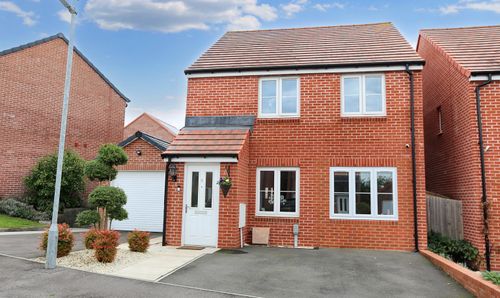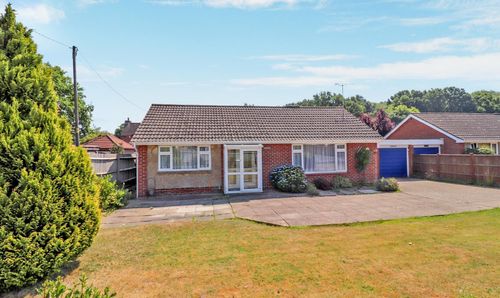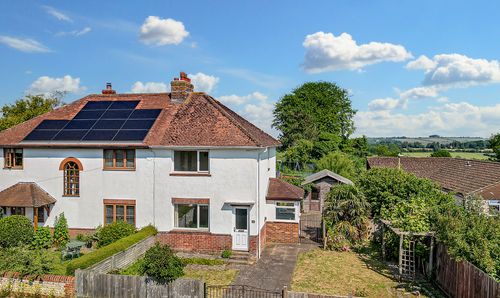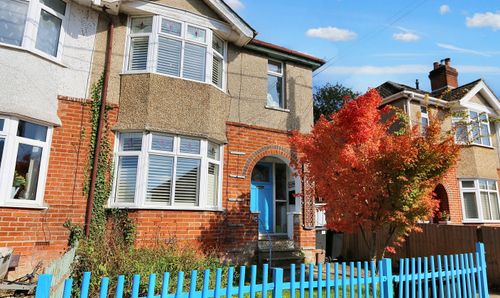Book a Viewing
Online bookings for viewings on this property are currently disabled.
To book a viewing on this property, please call White and Guard Fair Oak, on 02382 022199.
3 Bedroom Semi Detached House, Witt Road, Fair Oak, SO50
Witt Road, Fair Oak, SO50

White and Guard Fair Oak
457 Fair Oak Road, Fair Oak
Description
INTRODUCTION
Set within the heart of the village, this extended three bedroom semi-detached home offers well-proportioned accommodation throughout. The property has a lovely light and airy feel throughout with accommodation on the ground floor briefly comprising an entrance hall, sitting room with double doors to dining room and an extended fitted kitchen. On the first floor there are then three bedrooms including two double rooms and family bathroom. Additional benefits an attractive rear garden and a garage en bloc.
LOCATION
The property is in a popular road with local shops and regular bus routes all within easy access. It is also in the catchment for Fair Oak's primary schools and only minutes away from Wyvern College, which caters for 11-16 year olds and has academy status. Hedge End and its retail park that include M&S and Sainsburys is also nearby, as is Eastleigh and its thriving centre, broad range of shops, amenities and mainline railway station. Southampton Airport is a stone's throw away and all main motorway access routes are also within easy reach.
INSIDE
The house is approached via a pathway leading to a covered entrance porch and obscure double glazed front door leading directly through to a good size entrance hall which has stairs leading to the first floor, with a door to the cloakroom, a storage cupboard and open through to a well-proportioned dining room which has a double doors opening to the sitting room with a window overlooking the front garden. From the dining room there is an archway through to a shaker style fitted kitchen/ breakfast room, with range of eye and floor level units with a oak worktop and inset double butler sink and mixer tap, There is an integrated dish washer, washing machine, under counter fridge and freezer, electric double oven and hob with extractor hood, a double glazed window overlooking the garden and double glazed patio doors to the garden. There is engineered oak flooring to the living areas and a tiled kitchen floor.
On the first-floor landing there is access to the loft, an airing cupboard and a door leading through to the master bedroom which has a double-glazed window to the front, a built in wardrobe with mirrored sliding doors whilst bedroom two, again a good size double room overlooks the rear garden. Bedroom three overlooks the front of the property. The bathroom has a double-glazed window to the rear and a large bath with overhead shower, matching wash hand basin and WC.
OUTSIDE
To the front of the property the garden is open plan and laid to lawn with side access then leading through to an attractive rear garden where there is a paved patio area leaving the rest of the garden mainly laid to lawn yet well stocked with a variety of flowers, trees and shrubs. The enclosed garden has a sunny aspect. The property also has its own garage opposite the house on the right-hand side and can be found within a block of garages.
Broadband : Superfast Broadband 32-50 Mbps download speed 5 - 8 Mbps upload speed. This is based on information provided by Openreach.
SERVICES:
Gas, water, electricity and mains drainage are connected. Please note that none of the services or appliances have been tested by White & Guard.
EPC Rating: D
Key Features
- EASTLEIGH COUNCIL BAND C
- EPC ORDERED
- FREEHOLD
- EXTENDED THREE BEDROOM SEMI DETACHED HOME
- TWO RECEPTION ROOMS
- MODERN FITTED KITCHEN
- ATTRACTIVE REAR GARDEN
- GARAGE IN A SEPARATE BLOCK
Property Details
- Property type: House
- Council Tax Band: C
Floorplans
Location
Properties you may like
By White and Guard Fair Oak
