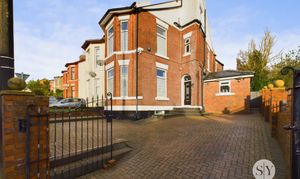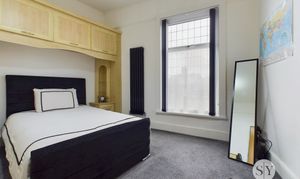4 Bedroom Semi Detached House, Dukes Brow, Blackburn, BB2
Dukes Brow, Blackburn, BB2
Description
*STUNNING FOUR DOUBLE BEDROOM SEMI DETACHED HOME IN REVIDGE* This impressive home has been completed to a superb standard throughout, featuring an en-suite bedroom, three reception rooms and cellar.
Located within walking distance to local schools and places of worship, this impressive property has a lot to offer, both in size and style. The hallway leads to two original reception rooms, featuring gas fires, high ceilings but with modern decor, lighting and fresh carpets. The second reception room acts as a focal point of downstairs, leading to a versatile orangery and spacious kitchen diner which has been recently installed. Complete with ample cupboard space, integrated cooker, gas hob and space for all your appliances, the room has been excellently designed for family life.
The first floor boasts three excellent sized double bedrooms, two of which have fitted furniture and are serviced by a recently installed bathroom. The attic has been smartly converted to create a double bedroom, complete with en-suite shower room, ideal for older children.
A cellar is accessed internally, providing a dry space to utilise for storage or pantry. Currently housing additional cooking supplies and fridge freezer, along with miscellaneous items, it’s a real bonus for larger families.
Externally, there is driveway parking for three cars to the front, while the rear garden offers a patio to sit and enjoy, while the low maintenance lawn offers a place for children to enjoy
EPC Rating: F
Key Features
- Four Double Bedrooms
- Three Spacious Reception Rooms
- Attic Bedroom Complete with En-Suite
- Driveway Parking for Three Cars
- Not on a Water Meter
- Walking Distance to Local School, Places of Worship and Amenities
- Fully Rewired and Replumbed Throughout Six Years Ago
- Recently Re-roofed
Property Details
- Property type: House
- Approx Sq Feet: 1,787 sqft
- Plot Sq Feet: 2,992 sqft
- Property Age Bracket: 1910 - 1940
- Council Tax Band: C
Rooms
Entrance
Matt and carpet flooring, panel radiator, composite front door, stairs to first floor
Lounge
Carpet flooring, gas fire with marble hearth and surround, panel radiator, upvc double glazed bay window
View Lounge PhotosSecond Lounge
Carpet flooring, in built gas fire, upvc double glazed French doors, access to basement
View Second Lounge PhotosOrangery
Laminate flooring, panel radiator, four upvc double glazed windows, upvc double glazed French doors to garden
View Orangery PhotosKitchen Diner
Range of fitted wall and base units with contrasting worksurfaces, sink and drainer, integral oven, five ring gas hob, plumbed for washing machine and dishwasher, space for tumble dryer, breakfast bar, space for American fridge freezer, cupboard housing boiler, panel radiator, half carpet and half vinyl flooring, two upvc double glazed windows, upvc double glazed back door
View Kitchen Diner PhotosLanding
Carpet flooring, storage cupboard, stairs to second floor
Bedroom 1
Carpet flooring, fitted wardrobes and furniture, panel radiator, upvc double glazed bay window
View Bedroom 1 PhotosBedroom 2
Carpet flooring, fitted wardrobes and furniture, panel radiator, upvc double glazed window
View Bedroom 2 PhotosBathroom
Three piece suite with Wc, sink and shower over bath, heated towel rail, tiled flooring, upvc double glazed frosted window
View Bathroom PhotosEn Suite
Three piece suite with Wc, sink, shower enclosure, tiled flooring, heated towel rail
View En Suite PhotosBasement
Basement room with electric, currently used as a storage and pantry room
Floorplans
Outside Spaces
Parking Spaces
Location
Properties you may like
By Stones Young Sales and Lettings




















































