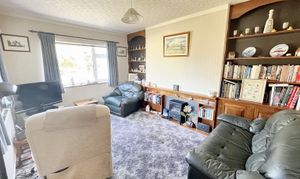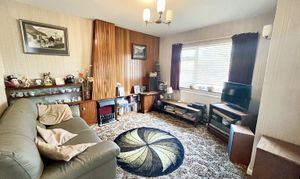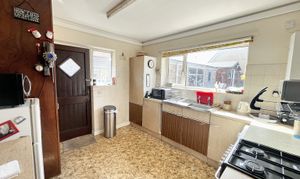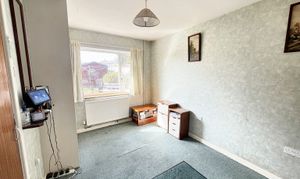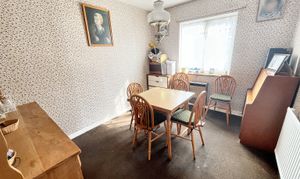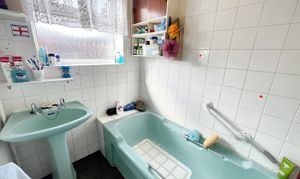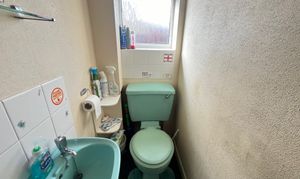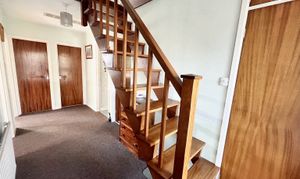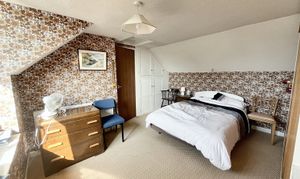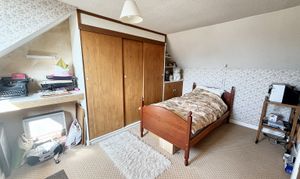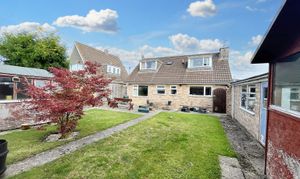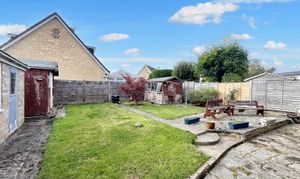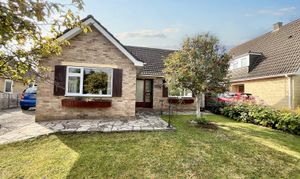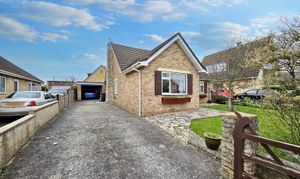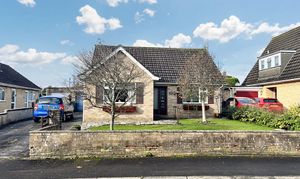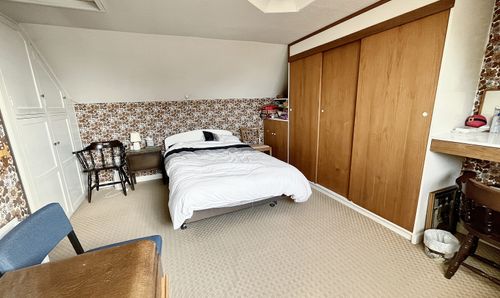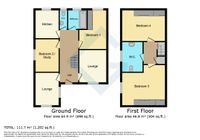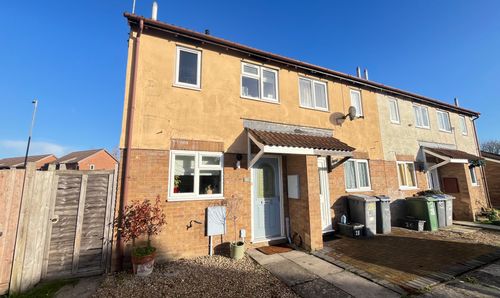4 Bedroom Detached House, Hawthorn Grove, Trowbridge, BA14
Hawthorn Grove, Trowbridge, BA14
Description
This wonderfully maintained 3 bedroom detached house, boasting a single ownership since its construction, presents an amazing opportunity for the next owner to put their stamp on it. With a flexible layout with plenty of storage, offering the potential for 3 or 4 bedrooms, with a Worcester boiler and gas central heating throughout alongside double glazed windows. The property is situated on a peaceful cul de sac, providing a quiet oasis away from the hustle and bustle but within a short distance of shops, schools and bus routes.
Externally the garden which is not overlooked offers a great space to enjoy with a large shed and also a good sized workshop with power ideal for storage or hobbies. Additionally, the property benefits from a spacious driveway offering off-road parking for several cars with the garage providing space for an extra car.
With side and rear access to the property it is ready to welcome its new owner to make this house their home. Offered for sale with the benefit of no onward chain.
EPC Rating: C
Key Features
- NO ONWARD CHAIN
- One Owner Since New
- 3 / 4 Bedrooms
- Driveway
- Quiet Residential Street
- Opportunity to Modernise
- Two Lounges
Property Details
- Property type: House
- Property style: Detached
- Approx Sq Feet: 990 sqft
- Plot Sq Feet: 4,219 sqft
- Property Age Bracket: 1960 - 1970
- Council Tax Band: D
Rooms
Hallway
5.16m x 1.72m
Spacious hallway with doors to all rooms and storage cupboard at the bottom of the stairs. Radiator
View Hallway PhotosLounge
4.28m x 2.98m
Lounge to front of property with dual aspect windows, gas fire and radiator.
View Lounge PhotosLiving Room
3.64m x 3.32m
Living room next to the stairs with window to the front, part wood panelled, fireplace, radiator. Potential to be an additional bedroom.
View Living Room PhotosKitchen
3.33m x 3.03m
Kitchen with window overlooking the garden. Range of wall and base units, sink, standalone oven, space for washing machine and a large built in storage cupboard. Radiator. Worcester boiler. Side door to driveway.
View Kitchen PhotosBedroom 1
3.71m x 2.65m
Downstairs bedroom with windows over looking rear garden. Built in storage cupboards. Radiator
View Bedroom 1 PhotosBedroom 2 / Study
3.33m x 2.77m
Downstairs room with window to side currently a Dining Room but has flexibility to be a Study or another bedroom. Radiator.
View Bedroom 2 / Study PhotosBathroom
Downstairs bathroom with basin and bath with shower over. Obscured window to rear. Radiator
View Bathroom PhotosBedroom 3
4.45m x 3.05m
Upstairs bedroom with an array of storage cupboards and window overlooking the rear garden. Radiator. Attic and eaves storage.
View Bedroom 3 PhotosBedroom 4
4.46m x 2.37m
Upstairs bedroom overlooking garden with floor to ceiling storage cupboards and eaves storage. Radiator
View Bedroom 4 PhotosUpstairs WC
Upstairs WC with wash basin and Velux window to rear. Radiator
Floorplans
Outside Spaces
Garden
Garden mainly laid to lawn, with patio area and path to large shed and workshop. Also side access to garage.
View PhotosParking Spaces
Garage
Capacity: N/A
Off street
Capacity: N/A
Location
Located off the ever popular Silver Street Lane within walking distance of shops, bus stops and local schools.
Properties you may like
By Grayson Florence

