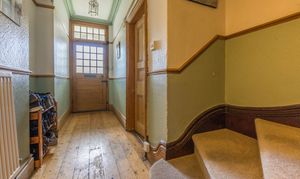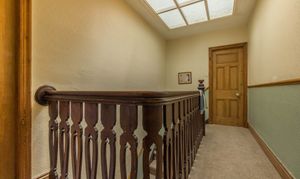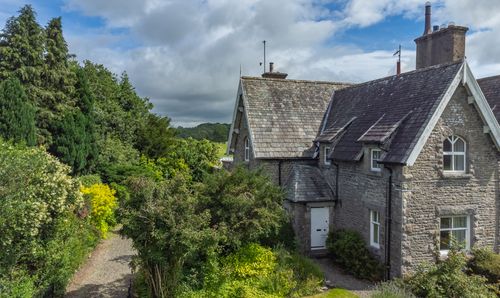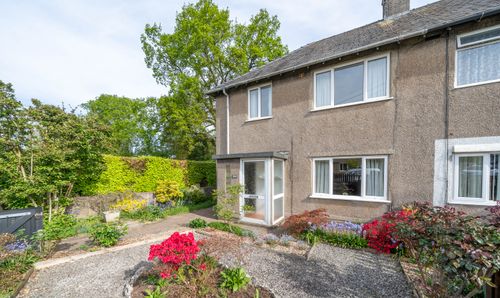6 Bedroom Semi Detached House, 29 Sedbergh Road, Kendal
29 Sedbergh Road, Kendal
Description
A fabulous semi detached Edwardian property pleasantly situated on one of the finest terraces in Kendal with fantastic views across the town and being convenient for the amenities on offer, links to the Lake District National Park, local transport services and the M6 motorway.
The accommodation comprises a lounge, sitting room, dining room and a kitchen to the ground floor. The first floor offers three bedrooms, bathroom and a cloakroom with a further three bedrooms on the second floor. The property benefits from gas central heating and two cellars with space for washer dry.
Outside offers an enclosed rear garden with a gravelled path surrounded by trees and hedges with a patio seating area at the very end. To the front is a well kept lawn and hedges.
EPC Rating: E
Key Features
- Semi-detached property
- Dining room and lounge
- Sitting room
- Two cellars
- Bathroom and cloakroom
Property Details
- Property type: House
- Approx Sq Feet: 2,271 sqft
- Plot Sq Feet: 4,338 sqft
- Council Tax Band: E
Rooms
LOWER GROUND FLOOR
CELLAR
3.17m x 1.62m
Both max. Light and power.
CELLAR
5.24m x 4.20m
Both max. Single glazed window, base units, plumbing for washer dry, gas combination boiler, built in cupboard, light and power.
GROUND FLOOR
LOUNGE
5.46m x 4.14m
Both max. Double glazed window, radiator, living gas flame fire place, wood flooring.
View LOUNGE PhotosDINING ROOM
4.11m x 2.33m
Both max. Single glazed window, radiator, cast iron fireplace.
View DINING ROOM PhotosKITCHEN
3.30m x 2.92m
Both max. Single glazed door, double glazed window, good range of base and wall units, sink, integrated double oven, electric hob, extractor/filter over, integrated appliances including a fridge freezer and dishwasher, recessed spotlights.
View KITCHEN PhotosSITTING ROOM
6.56m x 3.79m
Both max. Double glazed French doors, double glazed windows, radiator, living gas flame fireplace, wood flooring.
View SITTING ROOM PhotosFIRST FLOOR
BEDROOM
5.49m x 5.32m
Both max. Two double glazed windows, two radiators, cast iron fireplace, wood flooring.
View BEDROOM PhotosBEDROOM
4.85m x 3.79m
Both max. Double glazed window, radiator, cast iron fireplace, wood flooring.
View BEDROOM PhotosBEDROOM
4.28m x 3.13m
Both max. Single glazed window, cast iron fireplace, wood flooring.
View BEDROOM PhotosBATHROOM
3.08m x 2.15m
Both max. Single glazed window, radiator, four piece suite comprises W.C. wash hand basin and bath with mixer shower, fully tiled shower cubicle with thermostatic shower fitment, recessed spotlights, tiled flooring.
View BATHROOM PhotosSECOND FLOOR
BEDROOM
5.70m x 3.92m
Both max. Double glazed window, radiator, cast iron fireplace, wash hand basin to vanity, exposed beams.
View BEDROOM PhotosBEDROOM
4.22m x 3.17m
Both max. Single glazed window, radiator, cast iron fireplace, wood flooring.
View BEDROOM PhotosBEDROOM
3.79m x 3.34m
Both max. Single glazed window, radiator, built in cupboard housing hot water cylinder.
View BEDROOM PhotosSERVICES
Mains electric, mains gas, mains water, mains drainage.
Floorplans
Outside Spaces
Garden
An enclosed garden to the rear with a gravel path surrounded by established trees, hedges, lawn and a patio seating area to the rear. At the front is a well kept lawn with hedges and shrubs. Driveway parking to the rear.
View PhotosParking Spaces
Off street
Capacity: 3
Driveway parking for three vehicles at the rear.
Location
From Kendal town centre take the A6 Sandes Avenue and cross the river passing Kendal Museum on the right. At the mini roundabout turn right into Wildman Street and the turn left on to Castle Street. Continue on to Sedbergh Road and at the brow of the hill number 29 is located on the left just after the turning for Sandylands Road.
Properties you may like
By THW Estate Agents










































































