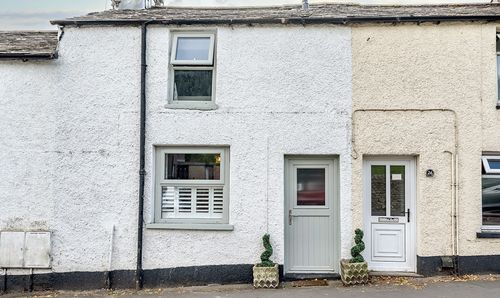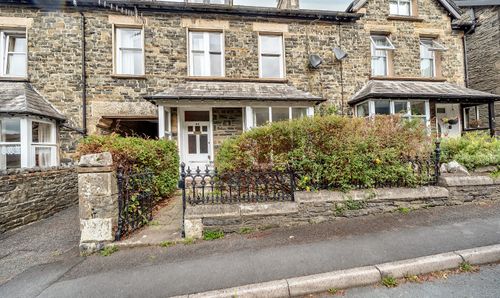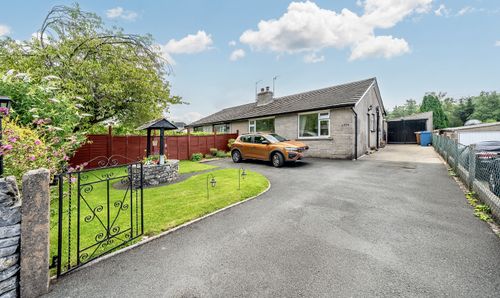3 Bedroom Detached Cottage, Queens Cottage, Dent
Queens Cottage, Dent

THW Estate Agents
29 Main Street, Kirkby Lonsdale
Description
Nestled in the quaint village of Dent, this charming 3-bedroom cottage offers the perfect blend of modern comfort and traditional charm. As you step inside, you are greeted by a stunning open-plan living area featuring a cosy wood-burning stove, a dining area for entertaining guests, and an integrated kitchen equipped with all the essential appliances. The first floor boasts three bedrooms, a generously sized principle bedroom and a further double and single bedroom offering ample space for relaxation. Completing the upper level is a four-piece suite bathroom. Throughout the property, the warmth of oil central heating and the efficiency of double glazing ensure a comfortable environment year-round.
Stepping outside, residents can take advantage of the courtyard space, providing a tranquil escape for gardening enthusiasts to showcase potted plants or create a peaceful outdoor sanctuary. Perfect for al fresco dining or simply unwinding after a long day, this outdoor area offers a private area for momentary relaxation amidst the bustling village life. Thanks to its desirable location in the heart of Dent, this property not only provides easy access to local amenities but also allows residents to explore the picturesque surroundings through a myriad of beautiful countryside walks. With convenient road links to nearby towns and villages, this cottage presents an idyllic retreat for those seeking a harmonious balance between modern comfort and rural charm.
EPC Rating: E
Key Features
- Terraced cottage located in the heart of Dent
- Oil central heating and double glazing
- Stunning open plan living area with wood burning stove, dining area and integrated kitchen
- Original features can be found throughout the property
- Three bedrooms on the first floor with two being doubles
- Courtyard garden to the left of the property
- Four piece suite bathroom
- The property has Full Fibre Broadband installed
- Easy access to the local amenities
- Road links to local towns and villages
Property Details
- Property type: Cottage
- Price Per Sq Foot: £290
- Approx Sq Feet: 947 sqft
- Plot Sq Feet: 710 sqft
- Council Tax Band: D
Rooms
GROUND FLOOR
FIRST FLOOR
IDENTIFICATION CHECKS
Should a purchaser(s) have an offer accepted on a property marketed by THW Estate Agents they will need to undertake an identification check. This is done to meet our obligation under Anti Money Laundering Regulations (AML) and is a legal requirement. We use a specialist third party service to verify your identity. The cost of these checks is £43.20 inc. VAT per buyer, which is paid in advance, when an offer is agreed and prior to a sales memorandum being issued. This charge is non-refundable.
SERVICES
Mains electric, oil central heating, mains water, mains drainage, Full Fibre Broadband
Floorplans
Outside Spaces
Garden
To the left of the property is a small courtyard which has space for potted plants and garden furniture.
View PhotosLocation
Upon arriving in Dent, follow Laning Road and carry on as it merges into Main Street. Carry on following the road and take a slight right at the George and Dragon pub to find Queens Cottage on the left. WHAT3WORDS:///interlude.nanny.financial
Properties you may like
By THW Estate Agents
























































