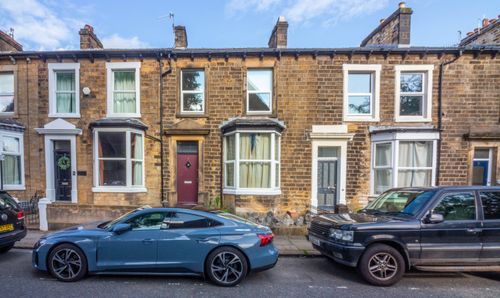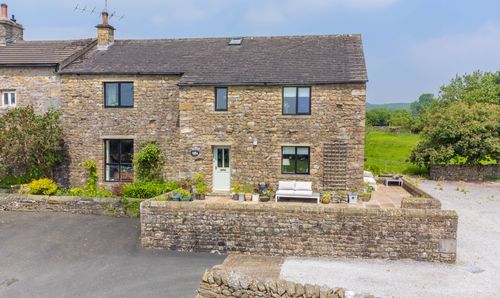4 Bedroom Semi Detached Barn Conversion, Woodside Barn, Aughton
Woodside Barn, Aughton

THW Estate Agents
29 Main Street, Kirkby Lonsdale
Description
A well proportioned semi-detached barn conversion located in the countryside setting of Aughton. The property has easy access to local towns and villages with road links to the M6 Motorway and both the Lake District National Park and Yorkshire Dales.
This charming 4-bedroom semi-detached barn conversion is a delightful retreat nestled in a serene countryside setting. The property boasts a substantial sitting room complete with a multi-fuel stove, offering a cosy ambience and seamless access to the inviting dining room. The light and airy fully integrated kitchen is a chef's dream, with modern appliances and ample counter space for culinary creations. Two bedrooms grace the ground floor, while two additional bedrooms reside on the second floor, providing privacy and space for the entire family. The property features a bathroom on the ground floor, while the second floor showcases a bathroom and an en-suite bathroom, providing convenience and comfort for all occupants. A utility room on the ground floor adds functionality to this enchanting residence.
Step outside into the stunning landscaped gardens that envelop the property, creating a picturesque backdrop for outdoor living. The side and rear gardens are meticulously maintained, offering a symphony of lush greenery and vibrant blooms, providing a serene retreat for relaxation and entertaining. The rear garden features paved patio seating areas, perfect for al-fresco dining or lounging in the sun. Well-established hedges surround the rear garden, providing privacy and a sense of seclusion. To the side of the property, another patio area awaits, complete with planted beds that overlook the tranquil stream to the right-hand side, creating a peaceful oasis for contemplation and enjoyment. The property's outdoor spaces harmonise with the natural beauty of the surroundings, offering a sanctuary for residents to connect with nature and unwind in style. Parking can be found to the front of the property and it also offers garage parking as well.
EPC Rating: E
Key Features
- Charming semi-detached barn conversion
- Located in a quiet countryside setting
- Substantial sitting room which has a multi fuel stove and access to the dining room
- Utility room located on the ground floor
- Light and airy full integrated kitchen
- Stunning landscaped gardens to the side and rear
- Two bedrooms on the ground floor and two bedrooms on the second floor
- Easy access to local towns and villages
- One bathroom on the ground floor with a bathroom and en-suite bathroom on the second floor
- Parking to the front and garage parking
Property Details
- Property type: Barn Conversion
- Price Per Sq Foot: £294
- Approx Sq Feet: 2,454 sqft
- Plot Sq Feet: 3,401 sqft
- Property Age Bracket: 2000s
- Council Tax Band: E
Rooms
GROUND FLOOR
UTILITY ROOM
2.33m x 1.36m
FIRST FLOOR
OFFICE
2.34m x 1.94m
SECOND FLOOR
IDENTIFICATION CHECKS
Should a purchaser(s) have an offer accepted on a property marketed by THW Estate Agents they will need to undertake an identification check. This is done to meet our obligation under Anti Money Laundering Regulations (AML) and is a legal requirement. We use a specialist third party service to verify your identity. The cost of these checks is £43.20 inc. VAT per buyer, which is paid in advance, when an offer is agreed and prior to a sales memorandum being issued. This charge is non-refundable.
SERVICES
Mains electric, LPG gas, mains water, septic tank
Floorplans
Outside Spaces
Garden
Stunning landscaped gardens to the front and rear with delightful views. The rear garden has paved patio seating areas, lush lawns, well established hedges throughout the rear garden and to the side is another patio area that has planted beds to the right overlooking the stream to the right hand side.
View PhotosParking Spaces
Garage
Capacity: N/A
Off street
Capacity: N/A
Location
From Kirkby Lonsdale follow the A683 to Tunstall, carry on through the village and follow it round to the right staying on the A683. Follow the road to Hornby and take the first right as you enter Hornby onto Fleet Lane. Take the next right onto Fall Kirk Road followed by a left onto Aughton Road. Follow the road to the T Junction and go straight over and follow the track to find Woodside barn on your right. WHAT3WORDS:///shifting.stitching.vowing
Properties you may like
By THW Estate Agents










































































