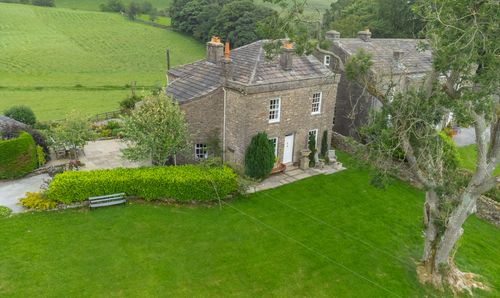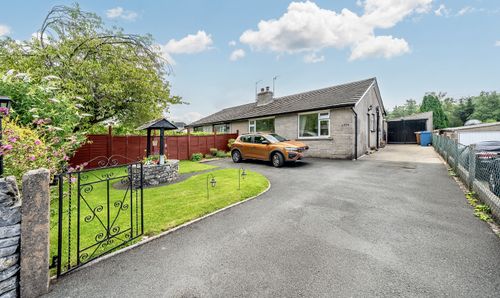Book a Viewing
To book a viewing for this property, please call THW Estate Agents, on 015242 71999.
To book a viewing for this property, please call THW Estate Agents, on 015242 71999.
3 Bedroom Terraced House, Tudor Rose Cottage, Borwick
Tudor Rose Cottage, Borwick

THW Estate Agents
29 Main Street, Kirkby Lonsdale
Description
A charming mid terraced property located in the beautiful countryside village of Borwick. The property has great access to local amenities from neighbouring towns and easy access to the M6 Motorway. This property has been renovated to a high standard by the current owners.
Situated in a beautiful countryside location, this delightful mid-terraced house offers a blend of comfort and style. Renovated to a high standard, this property has been well looked after. When entering the property you first step through bifolding doors into the kitchen diner which is truly a chef's delight and is ideal for entertaining guests. The kitchen includes an array of Neff appliances including an integrated oven, oven/microwave, fridge, freezer and dishwasher. From here walk through to the sitting room which boasts a cosy ambience with a multi-fuel stove, perfect for relaxing evenings. An oak staircase leads you upstairs to the first floor where three bedrooms await with two of them being doubles. The family bathroom, which is completely new, comprises a W.C., wash hand basin to vanity and a fully tiled shower cubicle. The landing has access to the loft space which has ample space for all your storage needs and could easily be converted into another room if needed.
The outside space of this property compliments the interior with its versatility and charm. To the front, a gravelled area offers a welcoming entrance with space for potted plants and garden furniture. The rear of the property features a paved patio garden, ideal for hosting gatherings or simply enjoying the breathtaking views of the canal. A shared access path leads to the enclosed lawn, providing a seamless flow between outdoor spaces. The main rear garden is thoughtfully landscaped with stocked beds, creating a serene environment for gardening enthusiasts. An outbuilding adjacent to the parking area offers ample storage space for all your needs. With its combination of indoor comfort and outdoor beauty, this property presents a unique opportunity to enjoy countryside living at its finest.
EPC Rating: E
Key Features
- Delightful Mid terraced property
- Ample loft storage
- Sitting room with multi fuel stove
- Well appointed Kitchen diner
- Stunning enclosed rear gardens with far reaching views
- Two double bedrooms and a single bedroom
- Renovated to a high standard
- Three piece family bathroom
- Parking for two vehicles
Property Details
- Property type: House
- Price Per Sq Foot: £459
- Approx Sq Feet: 936 sqft
- Plot Sq Feet: 3,014 sqft
- Council Tax Band: C
Rooms
GROUND FLOOR
FIRST FLOOR
LANDING
2.00m x 1.88m
SERVICES
Mains electric, LPG gas, mains water, septic tank
IDENTIFICATION CHECKS
Should a purchaser(s) have an offer accepted on a property marketed by THW Estate Agents they will need to undertake an identification check. This is done to meet our obligation under Anti Money Laundering Regulations (AML) and is a legal requirement. We use a specialist third party service to verify your identity. The cost of these checks is £43.20 inc. VAT per buyer, which is paid in advance, when an offer is agreed and prior to a sales memorandum being issued. This charge is non-refundable.
Floorplans
Outside Spaces
Garden
To the front of the property is a gravelled area with space for potted plants and possible some garden furniture. To the rear is a pave patio garden with ample space for garden furniture with fantastic far reaching views of the cannel. Between the patio garden and the enclosed lawn there is a shared accessed path. The main rear garden has stocked beds perfect for planting and space for garden furniture. Next to the parking area is an outbuilding which has ample space for all your storage needs.
View PhotosParking Spaces
Off street
Capacity: 2
Location
From Kirkby Lonsdale take the B6254 to Arkholme, upon entering the village take a right onto Snub Green Lane followed by the next right. At the Y junction take the left hand road and follow the road to the T junctions and turn left onto Keer Holme Lane. Carry on following the road and take a right at the end onto Capernwray Road. Follow the road for half a mile then turn left onto a private road where Tudor Rose Cottage can be found on the right. WHAT3WORDS:turkey.move.letters
Properties you may like
By THW Estate Agents
























































