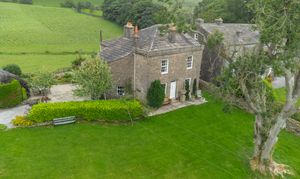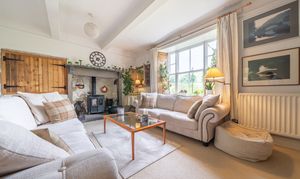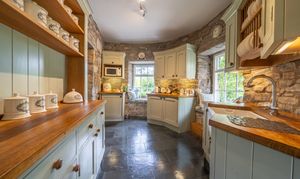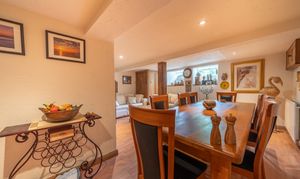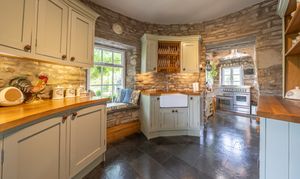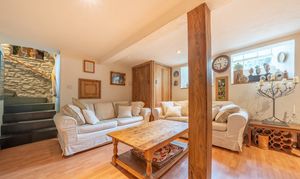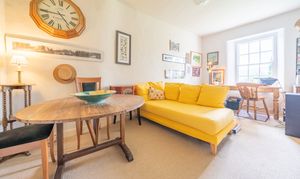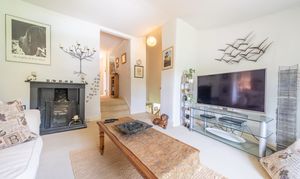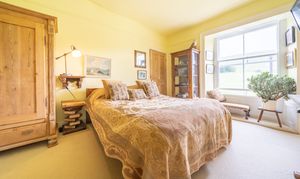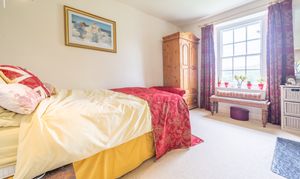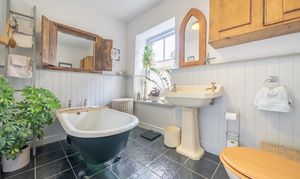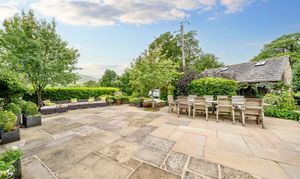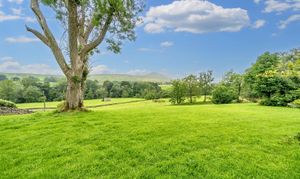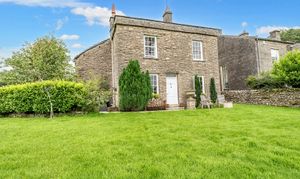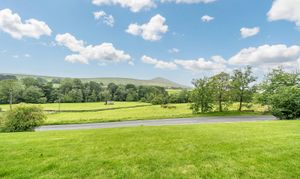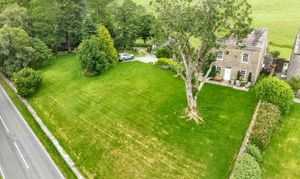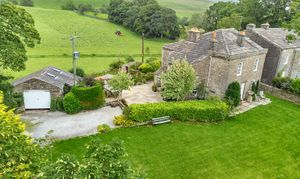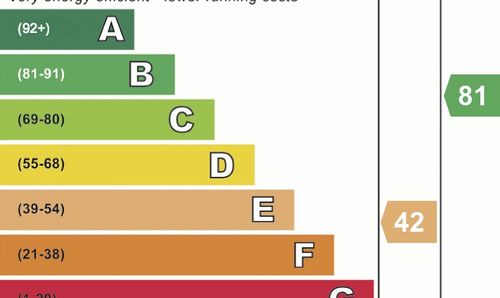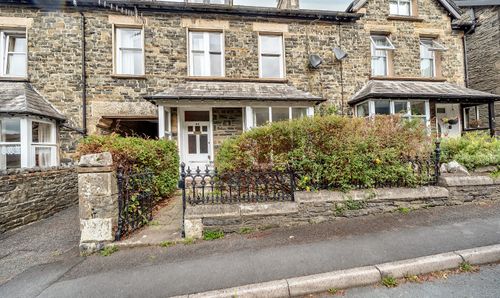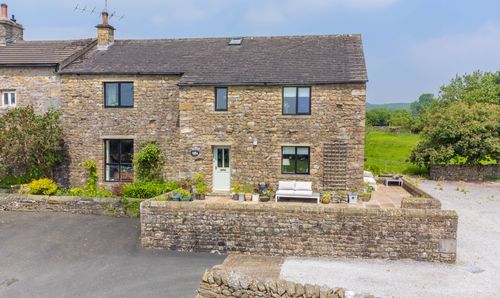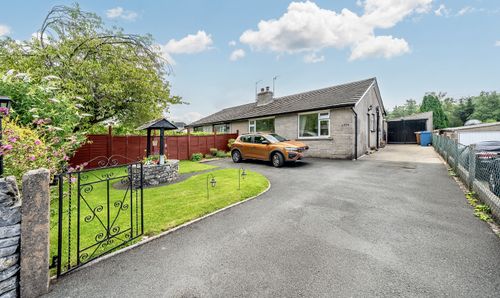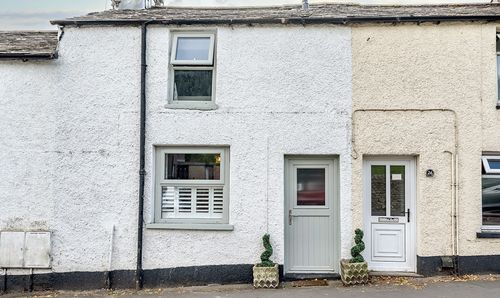5 Bedroom Detached House, Rigg House West
Rigg House West

THW Estate Agents
29 Main Street, Kirkby Lonsdale
Description
Located on the outskirts of the Village of Hawes is this beautiful detached Grade II listed family home. The property has easy access to local amenities boasting independent shops, pubs, cafes, a butcher, primary school, church, medical facilities and much more. Approximately 16 miles from Leyburn and Kirby Stephen which also have secondary schools. Private education is situated at Sedbergh, also approximately 13 miles away.
Nestled in a picturesque countryside setting, this splendid Grade II listed, stone-built detached home is a true gem dating back to around 1650. Boasting three elegant reception rooms including a dining room on the lower ground floor with access to the pantry, a stunning drawing room which has a beautiful log-burning stove set in an inglenook fireplace and a sitting room/snug area on the first floor with is very own cast iron fireplace. A bespoke kitchen crafted by The Joinery Shop and local tradesmen can be found on the ground floor having an Italian induction hob, Range cooker and units sitting flush with the curved and exposed stone walls. The ground floor also has a utility area, a study, which could also be used as a bedroom and a shower room.
Upstairs you will find four bedrooms with three being doubles and having beautiful far reaching views. The first floor is complimented by a light and airy three-piece bath suite complete with a cast iron bath and slate flooring.
Step outside and be greeted by the enchanting gardens enveloping the property. The expansive lawn gently slopes towards a stone wall which looks out over the main road and surrounding countryside, offering a tranquil space to unwind. The stone-flagged patio creates an inviting outdoor seating area, perfect for hosting gatherings with loved ones. Sprinkled with mature trees such as horse chestnut, weeping silver birch, beech, sycamore, and oak, the gardens provide a natural sanctuary. Planting beds abound, ideal for gardening enthusiasts seeking to add a splash of colour throughout the seasons. Boasting approximately 0.6 acres in size, the property's shared driveway leads to a private parking area complimented by a charming garage mirroring the property's period style. The double timber doors, light, and power connected to the garage ensure practicality, while the adjacent potting/garden room offers ample space for nurturing plants. With garage parking and additional driveway parking, this property presents a harmonious blend of historic elegance and modern convenience.
EPC Rating: E
Key Features
- Grade II listed, stone-built detached home
- The property dates back to around 1650
- Three beautiful reception rooms
- Set in a beautiful countryside setting
- Bespoke kitchen which was made by The Joinery Shop and local tradesmen
- Easy access to local amenities
- Five bedrooms with four being doubles
- Stunning grounds surround the property
- A three piece suite bath which includes a cast iron bath and slate flooring
- Garage and ample parking
Property Details
- Property type: House
- Price Per Sq Foot: £229
- Approx Sq Feet: 2,702 sqft
- Plot Sq Feet: 26,210 sqft
- Property Age Bracket: Pre-Georgian (pre 1710)
- Council Tax Band: F
Rooms
LOWER GROUND FLOOR
PANTRY
2.68m x 1.70m
GROUND FLOOR
ENTRANCE HALL
4.07m x 3.60m
UTILITY AREA
2.84m x 1.47m
SHOWER ROOM
1.52m x 1.16m
FIRST FLOOR
BEDROOM
4.10m x 3.64m
BEDROOM
2.81m x 1.85m
CLOAKROOM
1.29m x 1.21m
IDENTIFICATION CHECKS
Should a purchaser(s) have an offer accepted on a property marketed by THW Estate Agents they will need to undertake an identification check. This is done to meet our obligation under Anti Money Laundering Regulations (AML) and is a legal requirement. We use a specialist third party service to verify your identity. The cost of these checks is £43.20 inc. VAT per buyer, which is paid in advance, when an offer is agreed and prior to a sales memorandum being issued. This charge is non-refundable.
SERVICES
Spring water with a private UV filter, oil-fired central heating, mains electricity and drainage to a shared septic tank.
COUNCIL TAX:BAND F
TENURE:FREEHOLD
DIRECTIONS
Just under three miles from the market town of Hawes, the property sits in an elevated position with a private drive off the A684, in the heart of the Yorkshire Dales National Park, Upper Wensleydale. WHAT3WORDS:///moment.grudges.adverbs
Floorplans
Outside Spaces
Garden
This property has beautiful gardens surrounding it, the gardens are a fantastic selling feature and offer a stone-flagged patio seating area, which has plenty of space for garden furniture and even more potted plants. This are is great for entertaining friends and family. There is a separate lawn and several mature trees including horse chestnut, weeping silver birch, beech, sycamore and oak. In the gardens ample amounts of planting beds can be found which is great for garden enthusiasts and it provides year round colour to the grounds. As seen from the photos the lawn slopes down to a stone wall that looks onto the mains road. Situated in a plot 0.6 acres approximately, the property has a shared driveway, leading to the private parking area at the side of the property. The current owners have created a beautiful garage which mirrors period style of the property. The garage has double timber doors, light and power connected. Attached to the garage is a delightful potting/garden room which is plenty of room for growing all manners of plants. The potting/garden room has a curved wall which mirrors the main house.
View PhotosParking Spaces
Garage
Capacity: 1
Garage parking.
Location
Just under three miles from the market town of Hawes, the property sits in an elevated position with a private drive off the A684, in the heart of the Yorkshire Dales National Park, Upper Wensleydale. WHAT3WORDS:///moment.grudges.adverbs
Properties you may like
By THW Estate Agents
