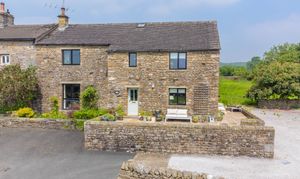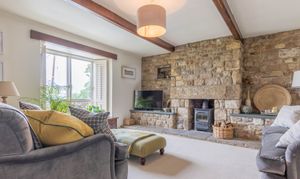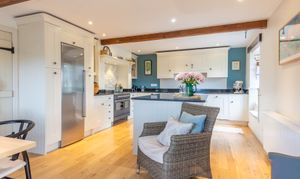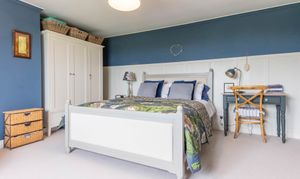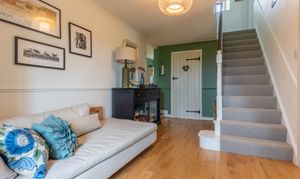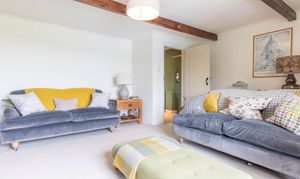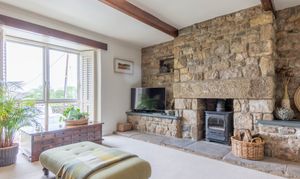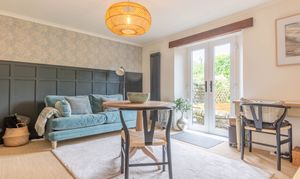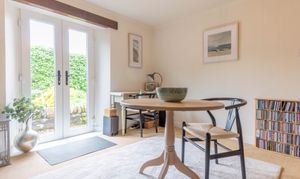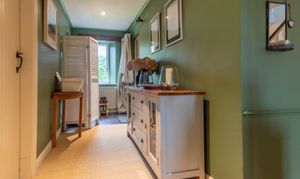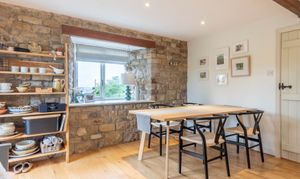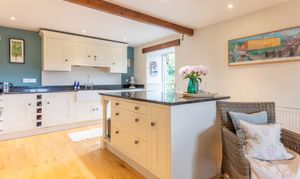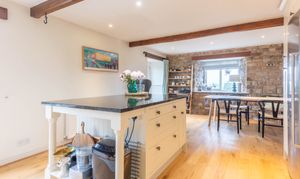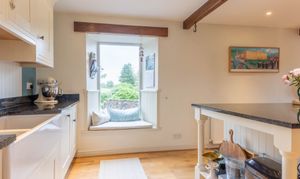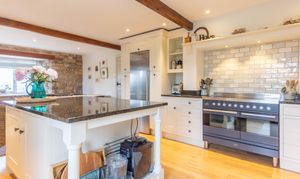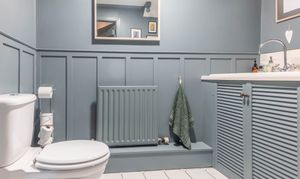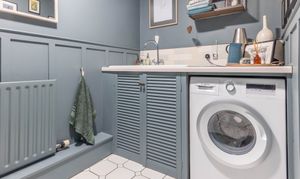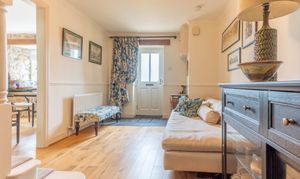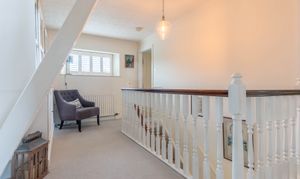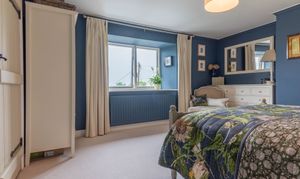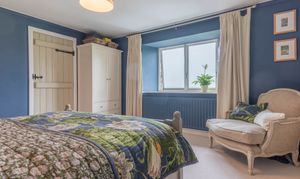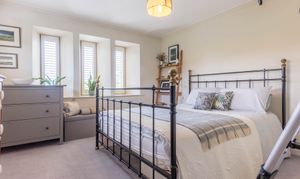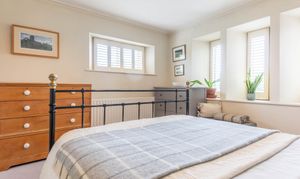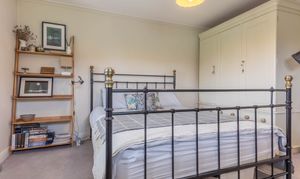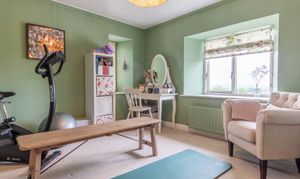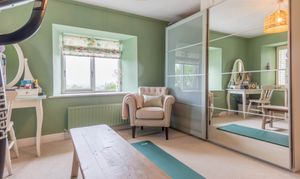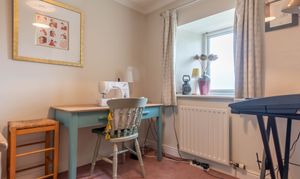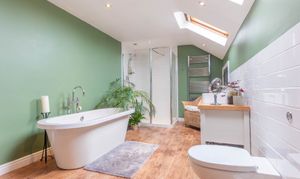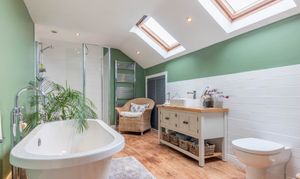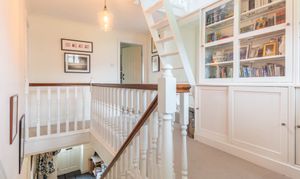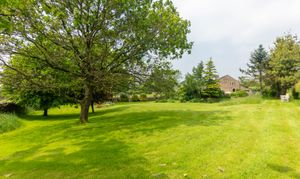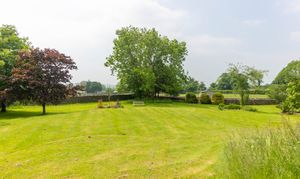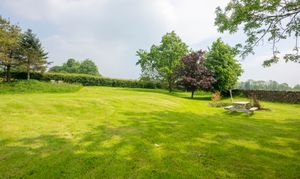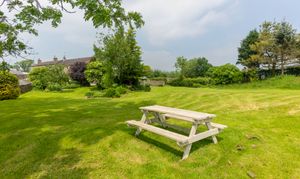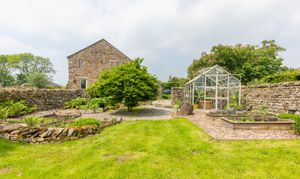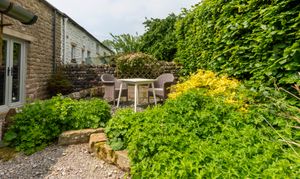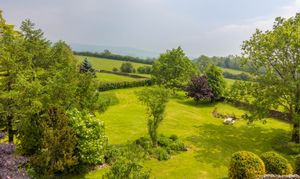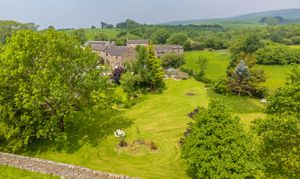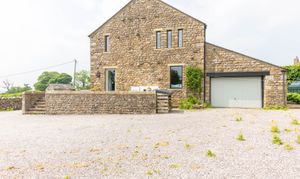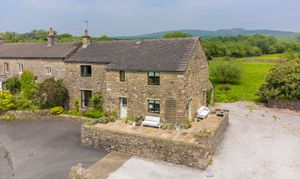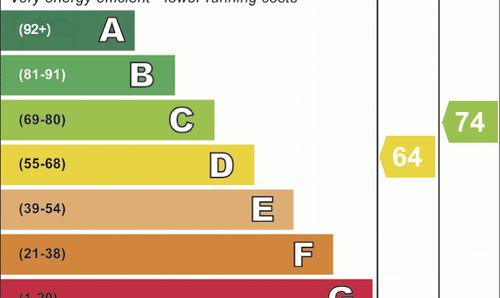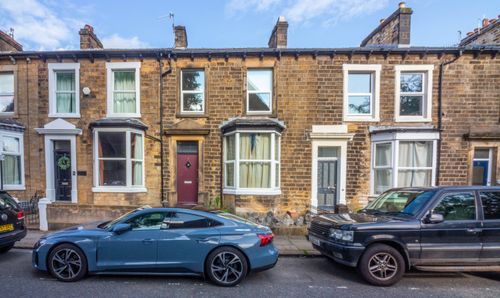Book a Viewing
To book a viewing for this property, please call THW Estate Agents, on 015242 71999.
To book a viewing for this property, please call THW Estate Agents, on 015242 71999.
4 Bedroom Semi Detached Barn Conversion, Westhouse Barn, Westhouse
Westhouse Barn, Westhouse

THW Estate Agents
29 Main Street, Kirkby Lonsdale
Description
A stunning semi-detached family barn with panoramic views towards Ingleborough and Bowland Fells. The property is situated between the market town of Kirkby Lonsdale and the village of Ingleton where amenities are available. Handy road links are accessible to the Yorkshire Dales National Park, Lake District National Park and the M6 Motorway.
This charming semi-detached barn conversion offers a unique blend of character and modern comforts. The property features double glazing throughout, ensuring warmth and tranquillity. Upon entering, you are greeted by a warm and welcoming entrance hall with plenty of space for all your coats and shoes. The kitchen diner can be found on the right which is ideal for culinary enthusiasts, entertaining guests and spending time with the family. A cosy sitting room is to the left of the entrance hall which has beautiful stone features and is adorned with a multi-fuel stove, perfect for relaxing evenings, while a separate dining room provides a sophisticated space for entertaining which looks out to a quiet garden area perfect for relaxing in. On the ground floor there is a handy downstairs toilet with plumbing for a washing machine as well.
Upstairs, you will find four good sized bedrooms, with the main bedroom having an en-suite bathroom. The bedrooms have great views out towards the Bowland Fells and Ingleborough. The first floor also has a beautiful family bathroom which comprises a W.C., wash hand basin to vanity, bath and shower cubicle. From the first floor the attic space can be accessed which has ample space for storage. Additional amenities include oil central heating, ensuring year-round comfort and B4RN internet. Outside, Westhouse Barn boasts delightful gardens, with a well-kept lawn providing ample space for outdoor activities. The garden is adorned with established trees and hedges, creating a peaceful oasis perfect for enjoying sunny days. A raised paved patio area at the front and side of the property offers a charming spot for al fresco dining and relaxation. Parking is made easy with a garage and driveway.
The outside space of Westhouse Barn is a true highlight, offering expansive grounds that provide a perfect setting for family life. The well-maintained lawn offers plenty of space for children to play, while the established trees and hedges add a touch of natural beauty. The garden is designed with ample space for outdoor furniture, making it a great spot for hosting gatherings or simply enjoying a quiet moment in nature. Experience the joys of country living with this remarkable property, where modern convenience meets rustic charm in a tranquil setting.
EPC Rating: D
Key Features
- Semi-detached barn
- Sitting room with multi fuel stove
- Oil central heating
- Dining room
- Four bedrooms
- Delightful gardens
- Family bathroom, en-suite and down stairs toilet/utility room
- Garage and driveway parking
Property Details
- Property type: Barn Conversion
- Council Tax Band: TBD
Rooms
GROUND FLOOR
FIRST FLOOR
EN-SUITE
2.37m x 0.97m
ATTIC LOFT SPACE
6.72m x 3.31m
SERVICES
Mains electric, oil central heating, mains water, domestic waste treatment plant, B4RN high speed fibre broadband connected.
IDENTIFICATION CHECKS
Should a purchaser(s) have an offer accepted on a property marketed by THW Estate Agents they will need to undertake an identification check. This is done to meet our obligation under Anti Money Laundering Regulations (AML) and is a legal requirement. We use a specialist third party service to verify your identity. The cost of these checks is £43.20 inc. VAT per buyer, which is paid in advance, when an offer is agreed and prior to a sales memorandum being issued. This charge is non-refundable.
Floorplans
Outside Spaces
Garden
Westhouse Barn has fantastic grounds with a well kept lawn on the right hand side which has plenty of space for the family to play out on. The garden also has established trees and hedges and ample space for garden furniture. At the front and side of the property there is a raise paved patio area to sit out on in the summer days. At the very rear there is a secluded garden with space for a table and chairs.
View PhotosParking Spaces
Location
From Kirkby Lonsdale follow the A65 to Ingleton, carry on following the road and take the left after going past Trees Caravan Park onto Far Westhouse road followed by another left onto Bank House Lane. Carry on up the hill to find Westhouse Barn on the right. WHAT3WORDS:collision.group.stored
Properties you may like
By THW Estate Agents
