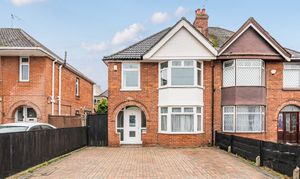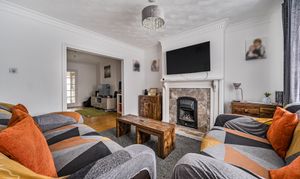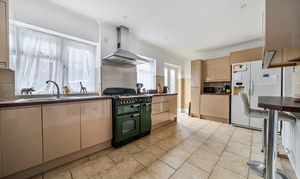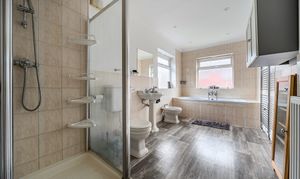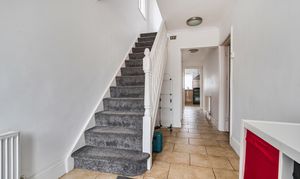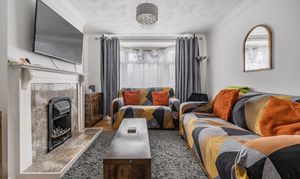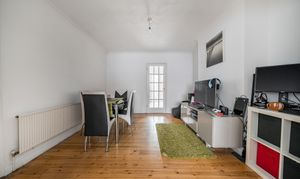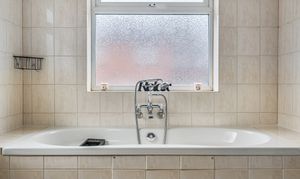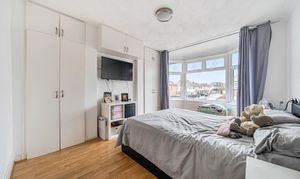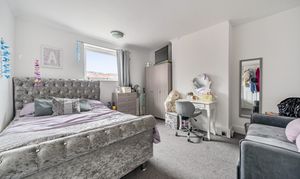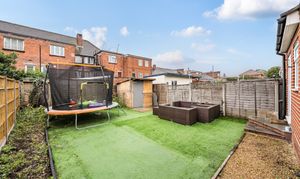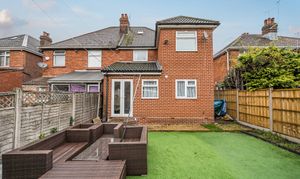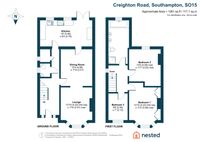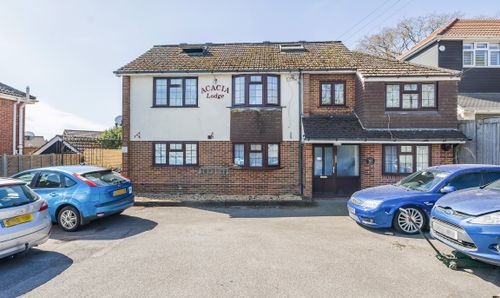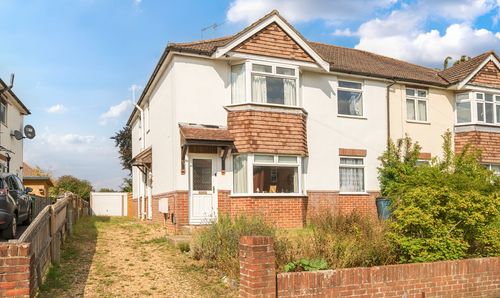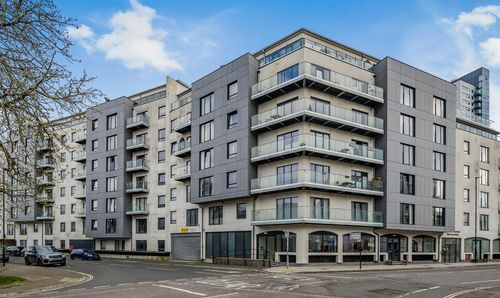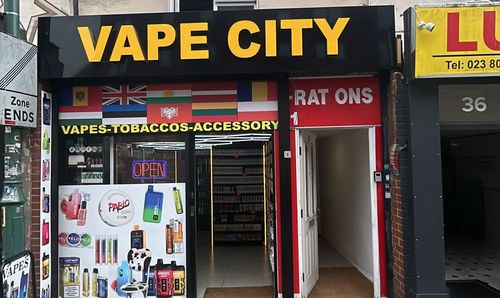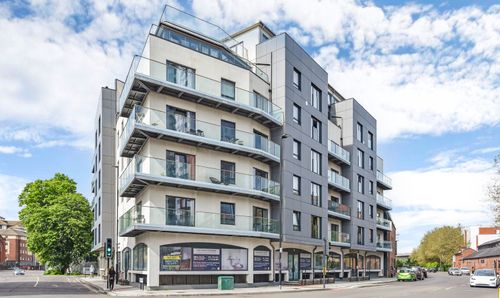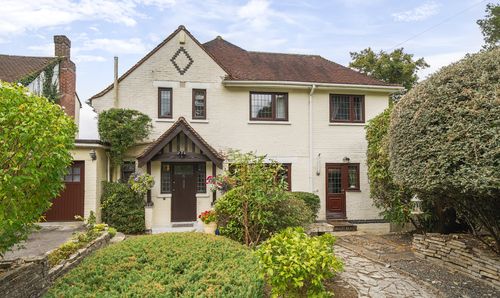3 Bedroom Semi Detached House, Creighton Road, Southampton, SO15
Creighton Road, Southampton, SO15
.png)
Nested Southampton
Fora, 9 Dallington Street, London
Description
Perfect for growing families or first-time buyers looking to settle in a well-connected and popular neighbourhood, this beautifully presented home offers light-filled living spaces, a practical layout and a low-maintenance garden ideal for everyday life and entertaining. With no forward chain, this is a fantastic opportunity to make your next move with confidence and ease — early viewing is highly recommended.
Set in the heart of Regents Park, this extended home welcomes you with a wide, bright entrance hall that immediately creates a sense of space and warmth. The dining room flows through into a cosy lounge featuring a bay window and a modern electric fire, making it a relaxing space for evenings in or hosting guests. A downstairs WC and under-stair storage provide extra convenience, while the fully fitted kitchen at the rear is designed for both functionality and social living. With tiled flooring, low voltage downlights, a breakfast bar and roll top work surfaces, the kitchen also includes an AGA-style oven with extractor hood and a stainless steel sink with drainer — all enhanced by tiled splashbacks and views into the garden. Double doors open out onto the rear garden, allowing the kitchen and outdoor space to connect seamlessly.
Upstairs, the first floor offers two generous double bedrooms, with the main bedroom benefiting from a bay window and fitted wardrobes. A third bedroom provides a great option as a child’s room, home office or nursery. The family bathroom is well appointed, featuring a single shower, separate bath, WC, hand basin, bidet and a heated towel rail. Finished with low voltage spotlights and partly tiled walls, it’s a space that offers comfort and practicality in equal measure. The home is fully double glazed and benefits from gas central heating throughout. Outside, the rear garden has been designed for low-maintenance living, with astroturf, shrub borders and a shingled section for seating or decorative use. This enclosed garden creates a safe and manageable space ideal for families with children or those who enjoy spending time outside without the upkeep. To the front, a driveway provides off-road parking for two to three vehicles, offering practicality that meets day-to-day needs with ease.
Located in the popular Regents Park area, the home enjoys excellent access to local shops, parks and schools, making it ideal for families looking to stay well connected. There are several reputable primary and secondary schools nearby, with reliable public transport links and easy access to major road networks for commuting. Supermarkets, cafés and local pubs are all within easy reach, while Southampton City Centre and the train station are just a short journey away, offering wider travel options and shopping choices. Whether you're commuting to work, raising a young family, or simply looking for a convenient and friendly community to settle into, this area ticks all the right boxes.
EPC Rating: D
Key Features
- Three-bedroom semi-detached home in popular Regents Park
- Offered with no forward chain
- Extended with spacious layout and modern touches
- Off-road parking for 2–3 vehicles
- Bay-fronted lounge and separate dining room
- Fully fitted kitchen with AGA-style oven and French doors to garden
- Downstairs WC and storage
- Two double bedrooms, plus one single
- Family bathroom with bath and seperate shower
- Enclosed low-maintenance garden,
Property Details
- Property type: House
- Price Per Sq Foot: £285
- Approx Sq Feet: 1,261 sqft
- Council Tax Band: C
Rooms
Floorplans
Outside Spaces
Parking Spaces
Location
Properties you may like
By Nested Southampton
