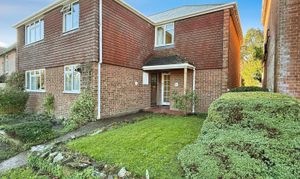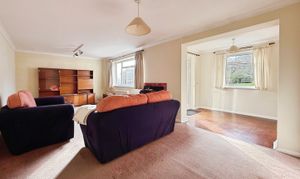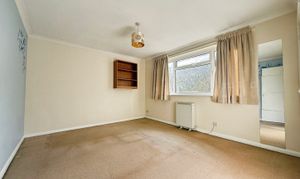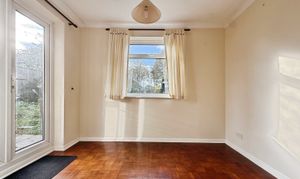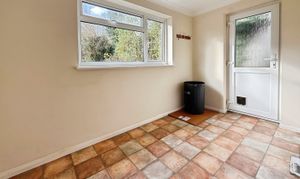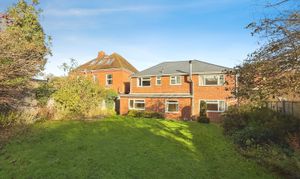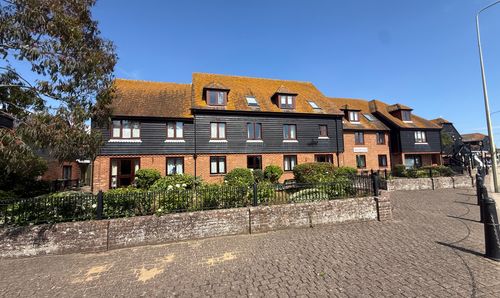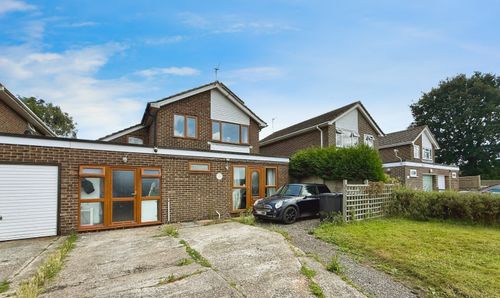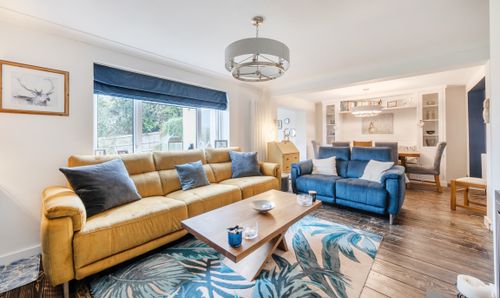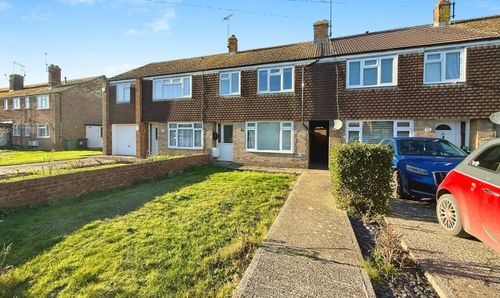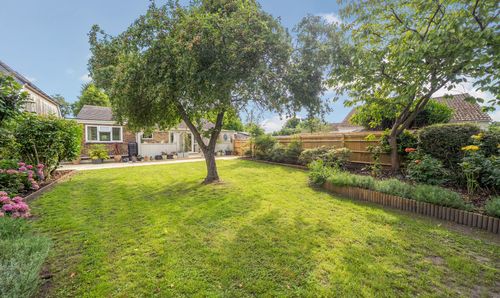2 Bedroom Semi Detached House, Main Street, Peasmarsh, TN31
Main Street, Peasmarsh, TN31
Nested Rye
Fora, 9 Dallington Street, London
Description
Offered For Sale CHAIN FREE and offering a fantastic opportunity as a first time purchase and for the lucky buyer to make their own, the accommodation is arranged over two floors with the ground floor comprising, entrance hallway, lounge with log burner and dining area, along with a kitchen and utility room. To the first floor, there are two large double bedrooms along with a bathroom and separate WC.
Externally to the rear, there is a large, level rear garden, perfect for the family to enjoy. To the front, there is the potential to add off road parking, subject to obtaining the necessary consents.
EPC Rating: E
Key Features
- Chain Free
- Large Level Rear Garden
- Potential to Add Off Road Parking Subject to the Usual Consents
- Two Bedrooms
- Semi-Detached House
- Lounge with Log Burner
- Utility Room
- Dining Space
- In Need of Some Updating
- Fantastic First Time Purchase
Property Details
- Property type: House
- Property style: Semi Detached
- Price Per Sq Foot: £255
- Approx Sq Feet: 1,098 sqft
- Property Age Bracket: 1970 - 1990
- Council Tax Band: D
Rooms
Entrance Hallway
Tiled flooring, storage cupboard. Stairs rising to first floor. Doors to:
Lounge
6.78m x 3.36m
Carpeted, double glazed window to rear overlooking the garden, raised fireplace with log burner, storage radiator. Open access to:
Dining Area
2.88m x 1.90m
Open access from lounge. Parquet flooring, double glazed window to rear overlooking the garden, double glazed patio doors to side leading onto the garden.
Kitchen
4.43m x 3.75m
Tiled flooring, range of matching wall and base units, space for cooker, stainless steel sink with side drainer, serving hatch to lounge, storage radiator. Door to:
Utility Room
3.38m x 1.92m
Tiled flooring, double glazed window to rear, double glazed door to side.
First Floor
First Floor Landing
Accessed via carpeted stairs from first floor. Carpeted, double glazed window to front, overstairs storage cupboard, further cupboard housing hot water tank. Doors to:
Bedroom Two
4.43m x 2.70m
Carpeted, double glazed window to rear with views over the garden, storage radiator.
WC
2.14m x 0.99m
Laminate flooring, low level WC, wash hand basin, double glazed window to rear with obscure glass.
Bathroom
2.35m x 1.97m
Laminate flooring, bath with shower over, wash hand basin, double glazed window to rear with obscure glass.
Bedroom One
3.94m x 3.39m
Carpeted, double glazed window to rear with views over the garden, fitted wardrobes, storage radiator.
Floorplans
Outside Spaces
Rear Garden
A small patio to the immediate rear leading into a large area of lawn flanked by mature shrubs and trees, two sheds.
Front Garden
An area of lawn to the front with potential to convert into a driveway subject to the usual consents.
Location
The property is located in the popular village of Peasmarsh, just a few miles from the historic Cinque Port town of Rye. Peasmarsh offers an excellent range of local amenities including a Jempsons supermarket, village hall, public houses, primary school, and recreational facilities, making it a well-served and convenient place to live. The surrounding countryside is dotted with footpaths and scenic walking routes, ideal for those who enjoy the outdoors, while the beautiful coastline at Camber Sands and Rye Harbour Nature Reserve are both just a short drive away. Rye itself is a thriving town with a mix of independent shops, cafés, galleries, and restaurants, along with a mainline railway station offering regular services to Ashford International, where high-speed connections to London St Pancras can be found. This makes Peasmarsh an attractive choice for both full-time residents and those seeking a countryside retreat within easy reach of the capital.
Properties you may like
By Nested Rye
