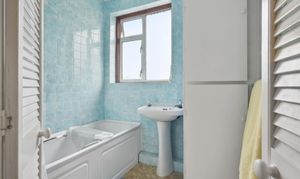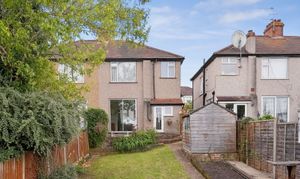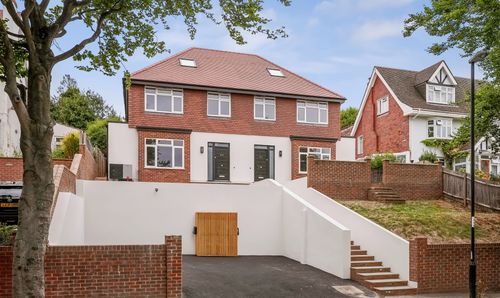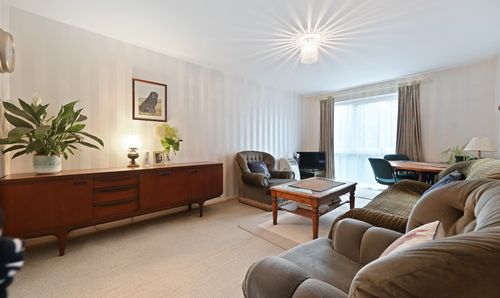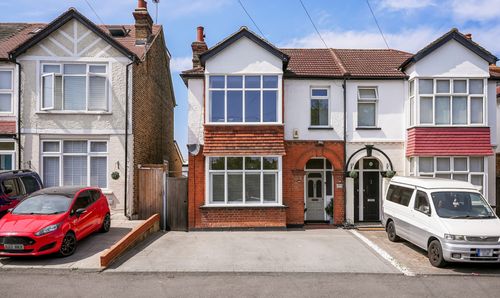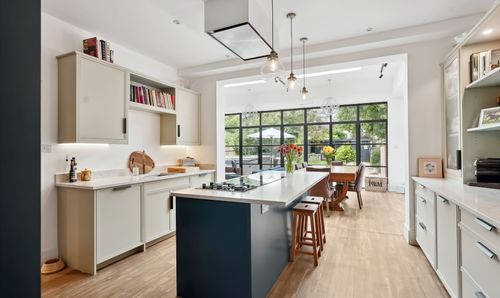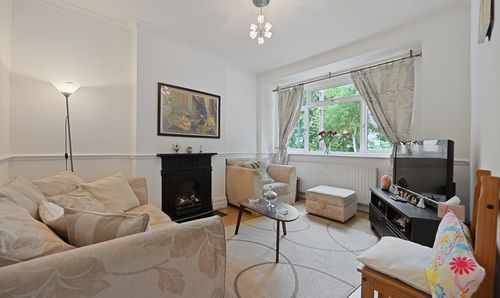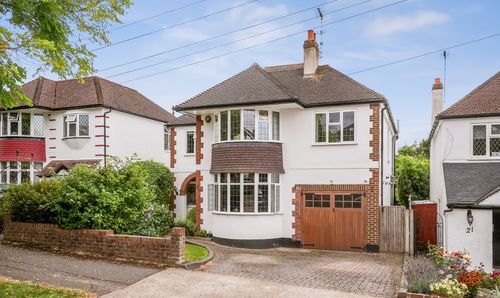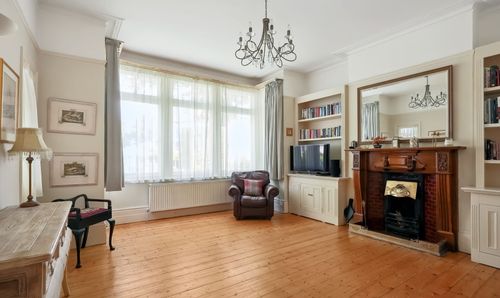Book a Viewing
To book a viewing for this property, please call James Bailey Sales & Lettings, on 020 8123 7353.
To book a viewing for this property, please call James Bailey Sales & Lettings, on 020 8123 7353.
3 Bedroom Semi Detached House, Kingsdown Road, Cheam, SM3
Kingsdown Road, Cheam, SM3

James Bailey Sales & Lettings
James Bailey Estate Agents, 7 Station Way
Description
James Bailey is proud to present this charming three bedroom semi detached house with No Onward Chain. Ideally situated with Cheam Park and Nonsuch Park on your doorstep, this wonderful house has a double through reception room, downstairs WC and galley kitchen with doors leading out to the 79ft private garden. On the first floor are two double bedrooms with the master benefiting from built in wardrobes, a further single bedroom and family bathroom with a separate WC. Further benefits include a driveway, garage and large loft with potential to extend (STPP).
Kingsdown Road is perfectly located for a family with 17 excellent local schools all within a mile including Cheam Fields Primary Academy which has an Outstanding Ofsted rating. Cheam train station is located 0.9 miles away providing easy access to London Victoria, Clapham Junction and Balham in under 25 minutes. West Sutton train station is 0.8 miles away with connections to Wimbledon, Tooting, Blackfriars & Farringdon. You can also catch the 93 bus which takes you to Morden Underground Station (Northern Line). Cheam Village is nearby boasting a plethora of shops and restaurants. There are also a wide range of green outdoor spaces and parks for a family to enjoy.
EPC Rating: D
Key Features
- Semi Detached
- No Onward Chain
- Potential To Extend (STPP)
- Driveway
- Excellent Location
- Double Reception Room
- Downstairs WC
- 79 Ft. Garden
Property Details
- Property type: House
- Price Per Sq Foot: £628
- Approx Sq Feet: 916 sqft
- Plot Sq Feet: 2,508 sqft
- Council Tax Band: E
Floorplans
Outside Spaces
Garden
24.12m x 5.72m
Parking Spaces
Driveway
Capacity: 1
Garage
Capacity: 1
Location
Properties you may like
By James Bailey Sales & Lettings







