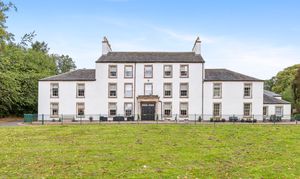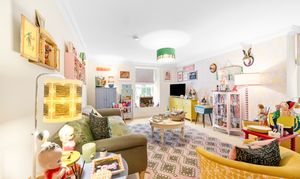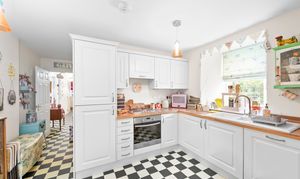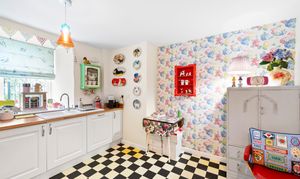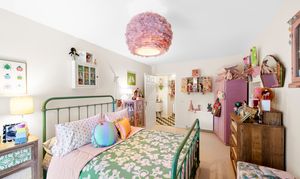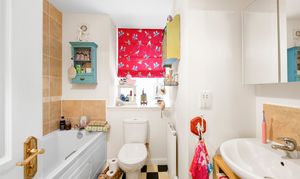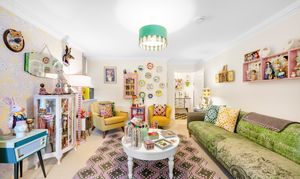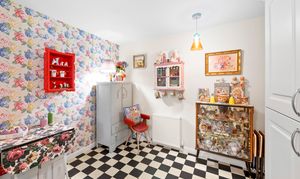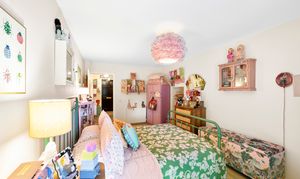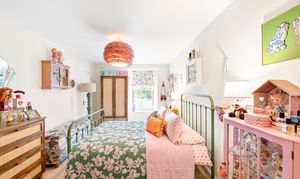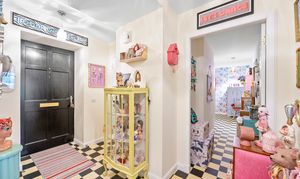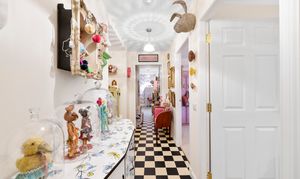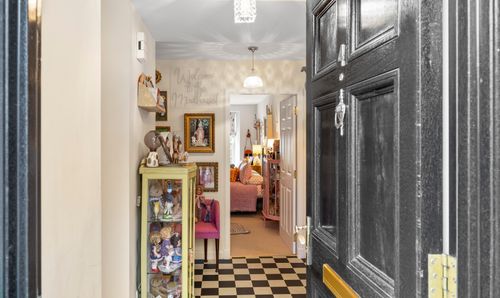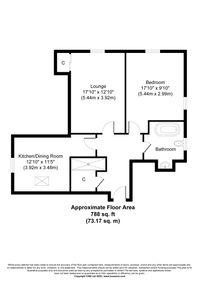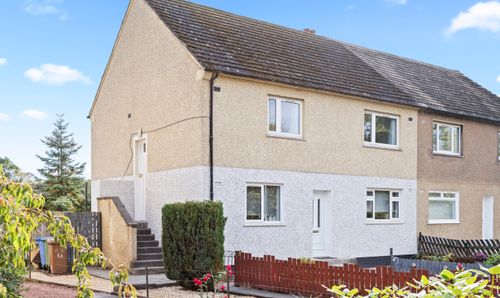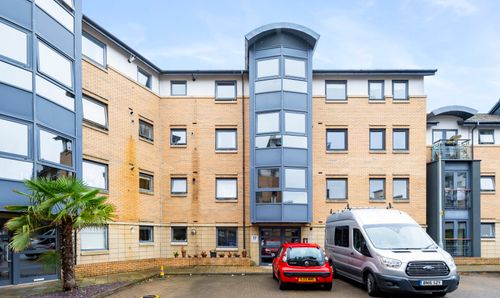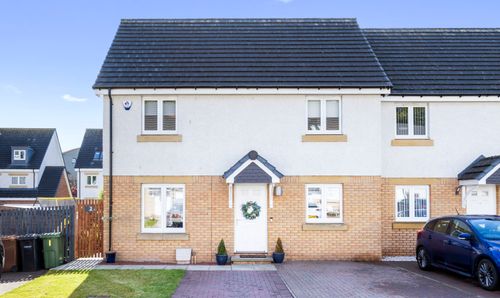Book a Viewing
To book a viewing for this property, please call KnightBain Estate Agents, on 01506 852000.
To book a viewing for this property, please call KnightBain Estate Agents, on 01506 852000.
1 Bedroom Apartment, Livingston, EH54
Livingston, EH54

KnightBain Estate Agents
Knightbain, 4 Greendykes Road, Broxburn
Description
As you step inside, you are welcomed by a spacious hall, a lovely sitting room, a meticulously designed kitchen/dining room, complete with integrated appliances, offering the ideal space to indulge in culinary delights or entertain guests. The spacious rooms throughout the apartment provide a sense of airiness and comfort, while the sash and case windows not only flood the interiors with natural light but also offer tranquil views of the picturesque Howden Park.
Every detail of this apartment has been beautifully maintained, promising a hassle-free living experience for its fortunate residents. A coveted feature of this property is its allocated parking space, providing convenience and peace of mind in this bustling neighbourhood.
Convenience is a key characteristic of this property's location, with its proximity to St. John's Hospital, Howden Park Centre with it's theatre and restaurant and the vibrant Town Centre ensuring that all amenities and services are within easy reach. Whether it's a leisurely stroll through the park or a quick trip to the shops, or just a coffee, everything you need is just a stone's throw away.
For those seeking a harmonious blend of modern living and serene surroundings, this apartment presents an unmatched opportunity. Don't miss out on the chance to make this apartment your own oasis in the heart of the town. Book your viewing today and discover the allure of this exceptional property before it's too late!
EPC Rating: B
Key Features
- Exquisite Ground Floor Apartment forming part of Howden House
- Fitted Kitchen/Dining Room with integrated appliances
- Spacious Rooms
- Beautifully maintained
- Views of Howden Park
- Sash and case windows
- Allocated parking space
- Close to St. John's Hospital
- Close to Town Centre
- Book your viewing quickly so not to miss out !!
Property Details
- Property type: Apartment
- Price Per Sq Foot: £225
- Approx Sq Feet: 732 sqft
- Property Age Bracket: Georgian (1710 - 1830)
- Council Tax Band: C
Rooms
Hall
Access through solid door into welcoming hall. Doors to lounge, double bedroom, kitchen/dining room, bathroom and walk-in cupboard housing combi gas central heating boiler and electric switchgear. Vinyl floorcovering through hall, kitchen/dining room and bathroom. Radiator.
View Hall PhotosLounge
5.44m x 3.92m
Spacious sitting room with dual aspect windows and wide sills. The front window overlooks the picturesque Howden Park. Fitted carpet, radiator.
View Lounge PhotosFitted Kitchen/Dining Room
3.48m x 3.22m
Fitted with quality base and wall mounted units, drawers, electric hob, fan assisted oven, extractor hood, integrated fridge/freezer, washing machine and dishwasher. Rear facing window. Radiator.
View Fitted Kitchen/Dining Room PhotosDouble Bedroom
5.44m x 2.99m
Spacious room with front facing window, again overlooking Howden Park. Cupboard with hanging rail. Shelved recess. Fitted carpet, radiator.
View Double Bedroom PhotosBathroom
Fitted with wash hand basin with cupboard under, dual flush WC and bath with mixer tap, mains shower and glazed screen. Opaque glazed window. Radiator.
View Bathroom PhotosFloorplans
Outside Spaces
Communal Garden
Communal gardens are maintained by the Factor.
Parking Spaces
Allocated parking
Capacity: 1
Allocated parking space
Location
Properties you may like
By KnightBain Estate Agents
