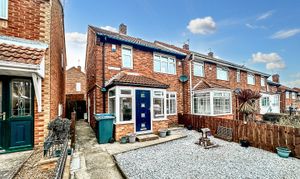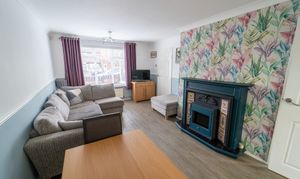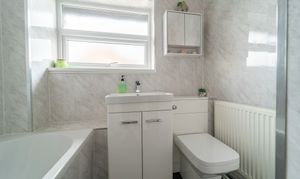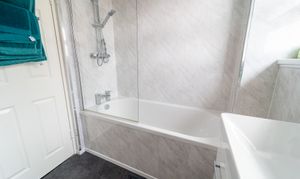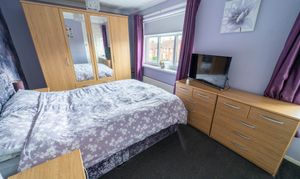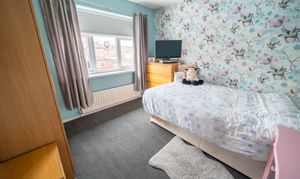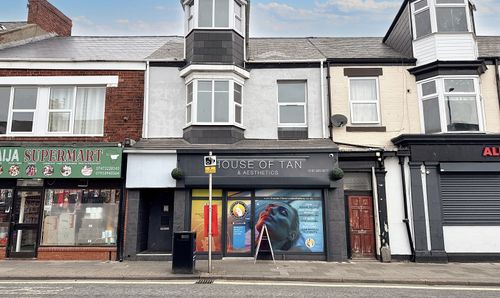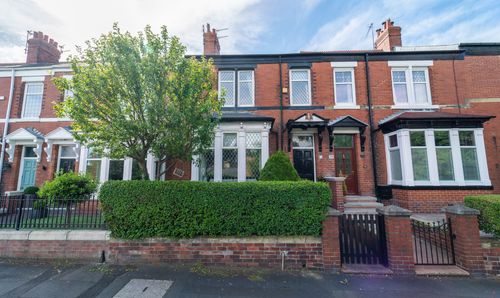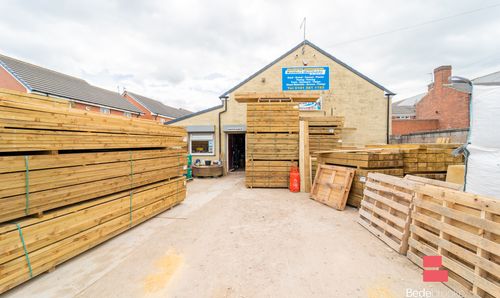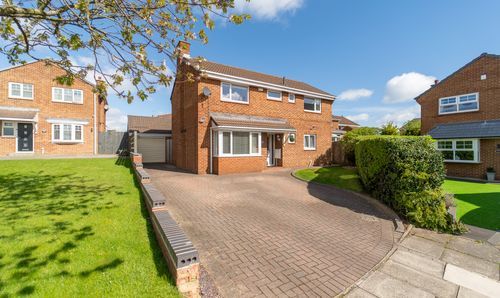2 Bedroom Terraced House, Milldale, Seaham, SR7
Milldale, Seaham, SR7
Description
Well presented 2 bedroom property within the popular cul de sac of Milldale, Seaham. This property would suit a range buyers, from investors, those downsizing or first time buyers.
Its deceptively spacious inside and briefly comprises; Entrance porch, hallway, living/dining room, conservatory and kitchen on the ground floor. On the first floor are two bedrooms and the bathroom. Externally this proeprty has enclosed gardens to the front and rear.
EPC Rating: C
Virtual Tour
Key Features
- IDEAL FOR FIRST TIME BUYERS
- DECEPITVELY SPACIOUS
- POPULAR RESIDENTIAL AREA
- CLOSE TO GOOD SCHOOLS
- CONSERVATORY
Property Details
- Property type: House
- Approx Sq Feet: 646 sqft
- Plot Sq Feet: 1,367 sqft
- Council Tax Band: A
Rooms
GROUND FLOOR
Porch
Part glazed entrance door, UPVC double glazed windows
Hallway
Stairs to first floor, under stair cupboard, UPVC double glazed window to side elevation
Living/Dining Room
6.11m x 3.36m
UPVC double glazed window to front elevation, feature fire and surround, UPVC double glazed door to;
Conservatory
3.62m x 2.71m
UPVC double glazed windows, UPVC double glazed door to rear yard
Kitchen
3.30m x 2.30m
Wall and base units with complimenting worktop surfaces, sink with mixer tap and drainer, gas hob with extractor unit above, electric ove, UPVC double glazed window to rear elevation, part glazed door to side elevation
FIRST FLOOR
Landing
UPVC double glazed window to side elevation
Bathroom
1.93m x 2.01m
Panel bath with glass screen and shower above, wash hand basin with vanity unit, low level WC, UPVC double glazed window to rear elevation
Bedroom
3.04m x 3.13m
UPVC double glazed window to rear elevation, storage cupboard
Bedroom
2.78m x 4.28m
Two UPVC double glazed windows to front elevation, storage cupboard.
Floorplans
Outside Spaces
Garden
Enclosed and gravelled front garden. Enclosed rear garden with gravel and decked features, brick storage.
Location
Properties you may like
By Bedebrooke
