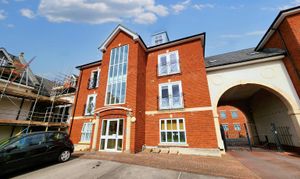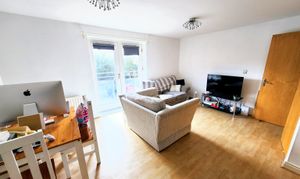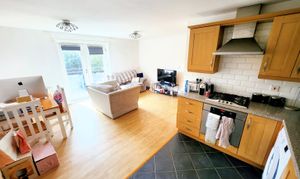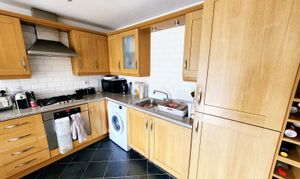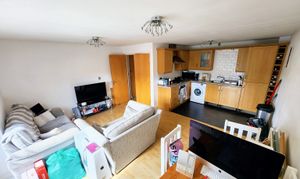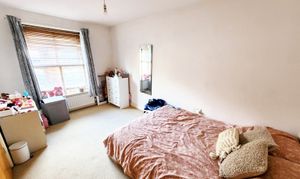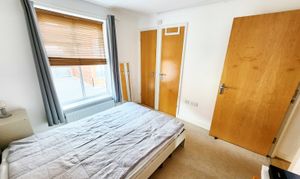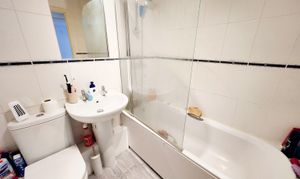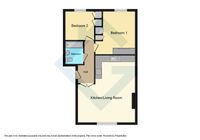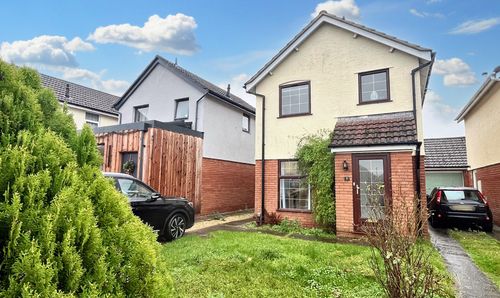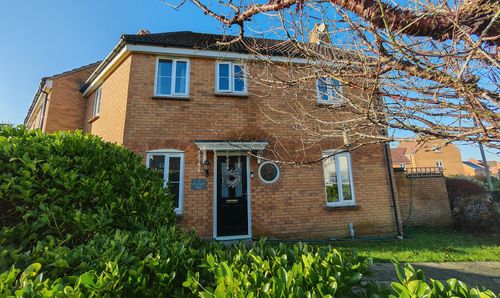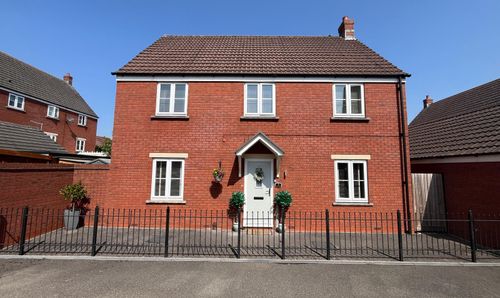2 Bedroom Apartment, Conigre Square, Trowbridge, BA14
Conigre Square, Trowbridge, BA14
Description
With its sleek and contemporary design, this apartment offers a welcoming ambience upon entering. The open-plan layout seamlessly integrates the living and dining areas, creating a spacious and versatile space for entertaining or relaxing. The large windows flood the rooms with natural light, enhancing the overall sense of brightness and spaciousness. The kitchen is well-equipped with modern appliances and offers ample storage space, making meal preparation a pleasurable experience.
As you explore this apartment further, you will discover two generously-sized double bedrooms. Both bedrooms feature neutral décor, built-in wardrobes, and large windows, allowing for plentiful natural light.
One of the highlights of this property is the inclusion of a secure allocated parking space in the front of the building. This secure car park offers convenience and peace of mind for residents, ensuring your vehicle is safely stored onsite.
Overall, this 2 bedroom apartment offers a fantastic opportunity for those looking for a stylish, central, and comfortable living space. With its convenient location, secure parking, and modern features, this apartment is sure to impress even the most discerning buyer.
EPC Rating: C
Key Features
- 2 Double Bedrooms
- Great Central Location
- Parking in Secure Carpark
- 1st Floor Apartment
Property Details
- Property type: Apartment
- Approx Sq Feet: 570 sqft
- Plot Sq Feet: 4,792 sqft
- Council Tax Band: TBD
- Tenure: Leasehold
- Lease Expiry: 11/09/3002
- Ground Rent:
- Service Charge: £115.00 per month
Rooms
Living Room / Kitchen
4.80m x 3.40m
Juliette balcony to front of property and radiators. - Open to Kitchen Area
Kitchen Area
3.10m x 2.14m
With a range of modern units, four ring gas hob with extractor over, one and a half stainless steel sink, integral fridge freezer and integral washer dryer.
Bedroom 1
2.95m x 2.49m
Double glazed window to rear and three built in cupboards.
Bedroom 2
2.95m x 2.74m
Double glazed window to rear and two built in cupboards.
Bathroom
With low flush w/c, hand wash basin and bath with shower over.
Floorplans
Parking Spaces
Allocated parking
Capacity: 1
One allocated parking space to the front of the property.
Location
Properties you may like
By Grayson Florence
