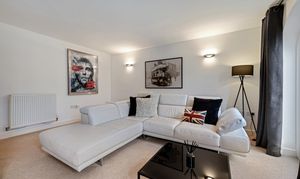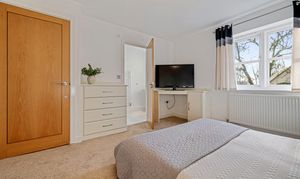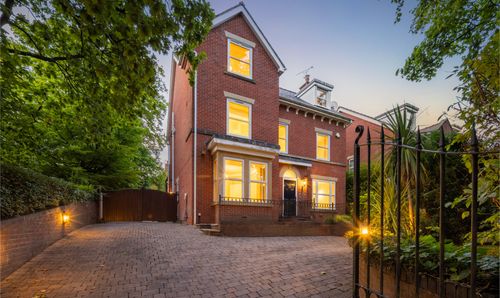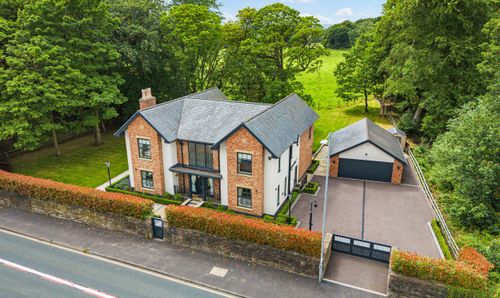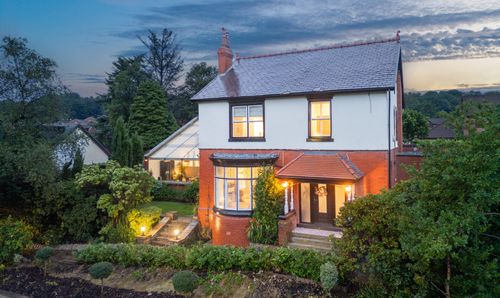Book a Viewing
To book a viewing for this property, please call Burton James, on 0161 697 3422.
To book a viewing for this property, please call Burton James, on 0161 697 3422.
4 Bedroom End of Terrace House, Greenmount Close, Heaton, BL1 5 – Exclusive Gated Home with a South-Facing Garden & Luxury Interiors
Greenmount Close, Heaton, BL1 5 – Exclusive Gated Home with a South-Facing Garden & Luxury Interiors

Burton James
Suite A4, Ashworth House Rear, Deakins Business Park
Description
25 Greenmount Close, Heaton, Bolton, BL1 5GX
SEE THE VIDEO TOUR FOR THIS HOME
Exclusive Inside & Out
Welcome to Greenmount Close, an exclusive, gated community in the heart of Heaton – accessible only by residents' key fob for ultimate privacy and security. This stunning three-storey end-of-terrace home sits in an affluent area, just moments from top-tier schools like Bolton School and Cleveland’s Prep.
As the end property, Number 25 boasts the largest south-facing garden, perfect for long summer days. Residents can also access beautifully maintained communal gardens, creating a peaceful, family-friendly setting where children can safely play outdoors.
Inside, the home has been meticulously enhanced and features a show-stopping SieMatic kitchen, designed and fitted by Arthouse Creative Interiors. Luxurious underfloor heating extends from the hallway through to the kitchen, supported by a modern gas boiler, while Italian floor tiles add a sleek, high-end finish throughout the ground floor. For those seeking a turnkey experience, select high-end Natuzzi furnishings and premium televisions can be retained to suit your requirements.
An Impressive Arrival
Nestled off Clevelands Drive, Greenmount Close lies securely behind wrought-iron electric gates. A boundary of mature trees further screens the shared block-paved driveway from view, which leads past a turning circle to meet handsome red-brick townhouses offset by stone lintels, keystones, and pretty corbels framing the balconies and bay windows.
Number 25 awaits by the woodland area. Here, you’ll find parking space for 2 cars and a wrought-iron railing surrounding a front garden and traditional panelled door. Inside, warm grey walls meet the gorgeous heated Italian floor tiles in the spot-lit hallway, while a cream carpet runs up a turning staircase with an oak bannister and a storage cupboard beneath. You’ll also find a tall fitted mirror near the entrance and a two-piece WC to your left.
Relax & Unwind
The tiles and fresh neutral wall tones continue through the ground floor for a welcoming yet stylish atmosphere, including in the cosy sitting room on your right. Here, an expansive bay window with Venetian blinds pairs with a nature-inspired chrome light fitting to illuminate the space, which works well as a snug, study, or home office.
Continue into the centrepiece of this exceptional townhouse – a wow-factor SieMatic kitchen fitted with a suite of Neff appliances and a Zip HydroTap for instant boiled, chilled, and sparkling water. Crafted to perfection by Arthouse Creative Interiors, which brought in a specialist company for the lighting, this incredible entertainment hub features sleek monochromatic cabinetry and quartz surfaces, including a breakfast bar with mood lighting.
Rest here on designer barstools to watch the mounted television (with a Sonos sound bar beneath) or gaze through the full-width sliding doors, which drink in light from the south-facing garden. When it gets warm, the smart solar-powered blinds descend to regulate the temperature – ideal when relaxing in the seating area, which is backdropped by statement wallpaper.
Middle Floor Views
Head to the first floor to discover the main living room, brightened by stylish uplighters and decorated in soft, neutral paintwork and a cream carpet that continues into the bedroom. Open the beautiful arched French doors to the balcony to enjoy the view over the woodland area, which feels like part of the garden when you’re peering through the windows.
Overlooking the garden, the double bedroom on this floor features a built-in double wardrobe, a floral chrome five-way light fitting, and a part-tiled, three-piece en suite shower room warmed by a heated towel rail.
Second Floor Seclusion
The cream carpet flows across the landing and up the matching staircase to the second floor. Here, you’ll find two thoughtfully decorated double bedrooms facing the front and rear and a single with an integrated wardrobe that would work well as a dressing room, nursery, or office. These share a nicely tiled, spot-lit family bathroom. Warmed by a heated towel rail, it contains a deep bath with a glass screen and overhead shower, a pedestal basin with a mirror above, and a close-coupled toilet.
Step Outside
Draw back the sliding doors in the kitchen onto a substantial stone terrace, where you can wine and dine al fresco and entertain while soaking in the south-facing sunshine. Completely enclosed by high brick walls, fence panels, and neighbouring trees, it’s wonderfully safe and private – perfect for children and pets who will make good use of the long, shrub-framed lawn. There’s also plenty of space at the end to install a hot tub or a den, garden room, home gym or office.
Out & About
The former mill town of Bolton sits in the foothills of the West Pennine Moors, just 10 miles from Manchester City Centre. Nearby, you’ll discover an award-winning market that hosts an annual food and drink festival and excellent restaurants and eateries on your doorstep, including the Victoria Inn restaurant/bar – a chic pub with a stone fireplace and terrace – and Retreat, which is known for its grill dishes and pizza by candlelight.
Of course, you’ll also find numerous essential amenities, including health and leisure facilities, major supermarkets, discount stores, and multiple retail parks (Middlebrook Retail & Leisure Park is only 10 minutes by car).
The area is also great for those who love the outdoors, with many sought-after sanctuaries within the nearby West Pennine Moors, such as Doffcocker Lodge Nature Reserve, Rivington Pike and Walker Fold, and High Rid Reservoir, all just a short drive away.
Beyond this, sporting enthusiasts can enjoy the racquets club in Markland Hill, various local golf courses, and clubs for football, rugby, cricket, and boxing. At the same time, sports complexes (including a trampoline park) and fitness centres offer indoor family fun.
Getting Around
The area is convenient for the nearby motorway network via the A666 and the M61/M60, linking you to the north and the regional hubs of Liverpool and Manchester. Alternatively, Bolton train station runs services to Manchester in around 20 minutes and London Euston in just over 2.5 hours. You’ll also find easy bus routes to Bolton, Horwich, and Chorley.
Schools
The friendly local neighbourhood of Heaton is perfect for families, with the ever-popular independent Bolton School (offering a co-educational nursery, co-educational infant school, single-sex junior schools and single-sex senior schools, including sixth forms) and Clevelands Preparatory School lying a 10-minute walk away.
However, there are several other well-regarded state schools, including the Ofsted-rated ‘Outstanding’ Canterbury's Nursery & Out Of School Club and Markland Hill Primary just down the road.
EPC Rating: C
Virtual Tour
Key Features
- Exclusive gated community in the heart of Heaton
- Stunning three-storey end-of-terrace home in a family-friendly setting
- Largest south-facing garden in the development with a spacious terrace
- Show-stopping SieMatic kitchen with Neff appliances and a Zip HydroTap
- Underfloor heating and high-end Italian floor tiles for a luxury finish
- Elegant first-floor lounge with arched French doors opening onto a balcony
- Beautifully designed bedrooms, including a garden-facing en suite
- Secure parking with a block-paved driveway and integral storage options
- Moments from Bolton School, Clevelands Prep, and excellent local amenities
- Convenient transport links to Manchester, Liverpool, and beyond
Property Details
- Property type: House
- Price Per Sq Foot: £265
- Approx Sq Feet: 1,416 sqft
- Plot Sq Feet: 3,111 sqft
- Property Age Bracket: 2010s
- Council Tax Band: E
- Tenure: Leasehold
- Lease Expiry: 18/02/3005
- Ground Rent: £300.00 per year
- Service Charge: £240.00 per year
Floorplans
Location
Properties you may like
By Burton James


